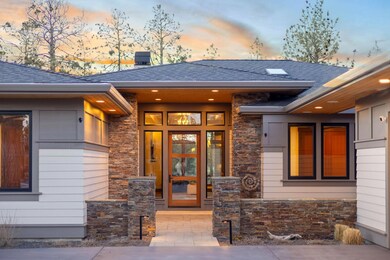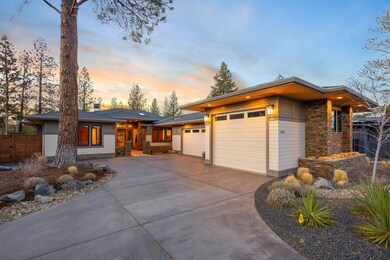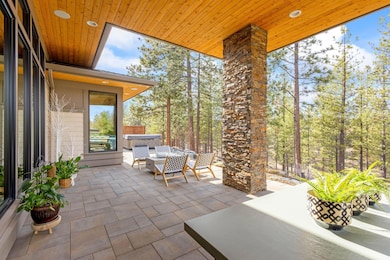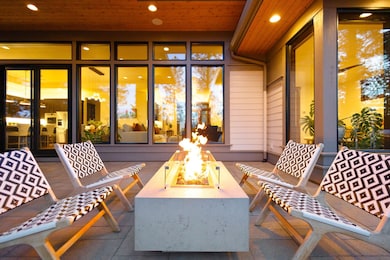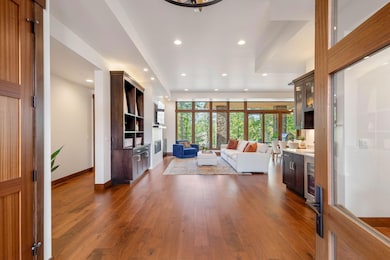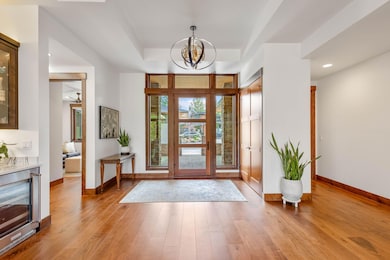
3038 NW Tharp Ave Bend, OR 97703
Summit West NeighborhoodEstimated payment $13,470/month
Highlights
- Spa
- Two Primary Bedrooms
- Canyon View
- William E. Miller Elementary School Rated A-
- Open Floorplan
- Earth Advantage Certified Home
About This Home
Welcome to the Modern Tree House, where timeless design + natural beauty come together seamlessly. This stunning custom home in Discovery West offers a peaceful sanctuary with floor-to-ceiling Sierra Pacific windows that flood the space with natural light and make you feel like you're living among the trees. Designed for gathering, the thoughtfully crafted kitchen features a Wolf appliance package + Cambria quartz countertops, while the seamless indoor-outdoor flow leads to a spacious patio with an outdoor kitchen, hot tub, and gas fire pit—perfect for entertaining or unwinding under the stars. The single-level layout offers luxurious comfort throughout, with heated tile floors in every bathroom. The 3-car garage includes a 28ft deep Sprinter bay with a 10-ft door, making room for all your Central Oregon adventure gear. Just minutes from trails, Northwest Crossing dining, and so much more, this home is where comfort meets luxury in one of Bend's most sought-after neighborhoods.
Home Details
Home Type
- Single Family
Est. Annual Taxes
- $12,274
Year Built
- Built in 2021
Lot Details
- 0.33 Acre Lot
- Landscaped
- Front and Back Yard Sprinklers
- Property is zoned RS, RS
HOA Fees
- $28 Monthly HOA Fees
Parking
- 3 Car Garage
- Garage Door Opener
- Driveway
Property Views
- Canyon
- Ridge
- Territorial
- Park or Greenbelt
Home Design
- Contemporary Architecture
- Prairie Architecture
- Stem Wall Foundation
- Frame Construction
- Composition Roof
Interior Spaces
- 2,874 Sq Ft Home
- 1-Story Property
- Open Floorplan
- Wet Bar
- Central Vacuum
- Wired For Sound
- Wired For Data
- Built-In Features
- Ceiling Fan
- Skylights
- Self Contained Fireplace Unit Or Insert
- Gas Fireplace
- ENERGY STAR Qualified Windows
- Wood Frame Window
- Aluminum Window Frames
- Great Room with Fireplace
- Laundry Room
Kitchen
- Eat-In Kitchen
- Breakfast Bar
- Double Oven
- Cooktop with Range Hood
- Microwave
- Dishwasher
- Wine Refrigerator
- Kitchen Island
- Solid Surface Countertops
- Disposal
Flooring
- Wood
- Tile
Bedrooms and Bathrooms
- 4 Bedrooms
- Double Master Bedroom
- Linen Closet
- Walk-In Closet
- In-Law or Guest Suite
- 3 Full Bathrooms
- Double Vanity
- Bathtub with Shower
- Bathtub Includes Tile Surround
Home Security
- Surveillance System
- Carbon Monoxide Detectors
- Fire and Smoke Detector
Eco-Friendly Details
- Earth Advantage Certified Home
- ENERGY STAR Qualified Equipment for Heating
- Smart Irrigation
Outdoor Features
- Spa
- Courtyard
- Outdoor Fireplace
- Outdoor Kitchen
- Fire Pit
- Built-In Barbecue
Schools
- William E Miller Elementary School
- Pacific Crest Middle School
- Summit High School
Utilities
- ENERGY STAR Qualified Air Conditioning
- Forced Air Heating and Cooling System
- Heating System Uses Natural Gas
- Heat Pump System
- Natural Gas Connected
- Tankless Water Heater
- Fiber Optics Available
Listing and Financial Details
- Exclusions: Sonos stereo equipment
- Tax Lot 04200
- Assessor Parcel Number 282625
Community Details
Overview
- Built by Meloling Construction Services
- Discovery West Phase 2 Subdivision
- The community has rules related to covenants, conditions, and restrictions, covenants
- Property is near a preserve or public land
Recreation
- Trails
Security
- Building Fire-Resistance Rating
Map
Home Values in the Area
Average Home Value in this Area
Tax History
| Year | Tax Paid | Tax Assessment Tax Assessment Total Assessment is a certain percentage of the fair market value that is determined by local assessors to be the total taxable value of land and additions on the property. | Land | Improvement |
|---|---|---|---|---|
| 2024 | $12,274 | $733,080 | -- | -- |
| 2023 | $11,378 | $711,730 | $0 | $0 |
| 2022 | $5,572 | $179,630 | $0 | $0 |
| 2021 | $2,847 | $179,630 | $0 | $0 |
Property History
| Date | Event | Price | Change | Sq Ft Price |
|---|---|---|---|---|
| 04/14/2025 04/14/25 | Pending | -- | -- | -- |
| 04/09/2025 04/09/25 | Price Changed | $2,225,000 | -2.2% | $774 / Sq Ft |
| 03/13/2025 03/13/25 | For Sale | $2,275,000 | +51.7% | $792 / Sq Ft |
| 12/13/2022 12/13/22 | Sold | $1,500,000 | 0.0% | $522 / Sq Ft |
| 12/13/2022 12/13/22 | Pending | -- | -- | -- |
| 12/13/2022 12/13/22 | For Sale | $1,500,000 | -- | $522 / Sq Ft |
Mortgage History
| Date | Status | Loan Amount | Loan Type |
|---|---|---|---|
| Closed | $350,000 | Credit Line Revolving | |
| Closed | $100,000 | New Conventional |
Similar Homes in Bend, OR
Source: Central Oregon Association of REALTORS®
MLS Number: 220197352
APN: 282625
- 3047 NW Tharp Ave
- 3057 NW Blodgett Way
- 1251 NW Stanhope Way Unit 250
- 3138 NW Celilo Ln
- 3150 NW Celilo Ln
- 3114 NW Celilo Ln
- 3003 NW Celilo Ln
- 3194 NW Celilo Ln Unit Lot 126
- 3111 NW Tharp Ave
- 3116 NW Blodgett Way
- 3109 NW Blodgett Way
- 3110 NW Crossing Dr
- 2777 NW High Lakes Loop
- 1152 NW Skyline Ranch Rd
- 19151-78 Horizon View Dr
- 19141-79 Horizon View Dr
- 1726 NW Fields St
- 2720 NW Lemhi Pass Dr
- 2745 NW Ordway Ave Unit 312
- 2745 NW Ordway Ave Unit 309

