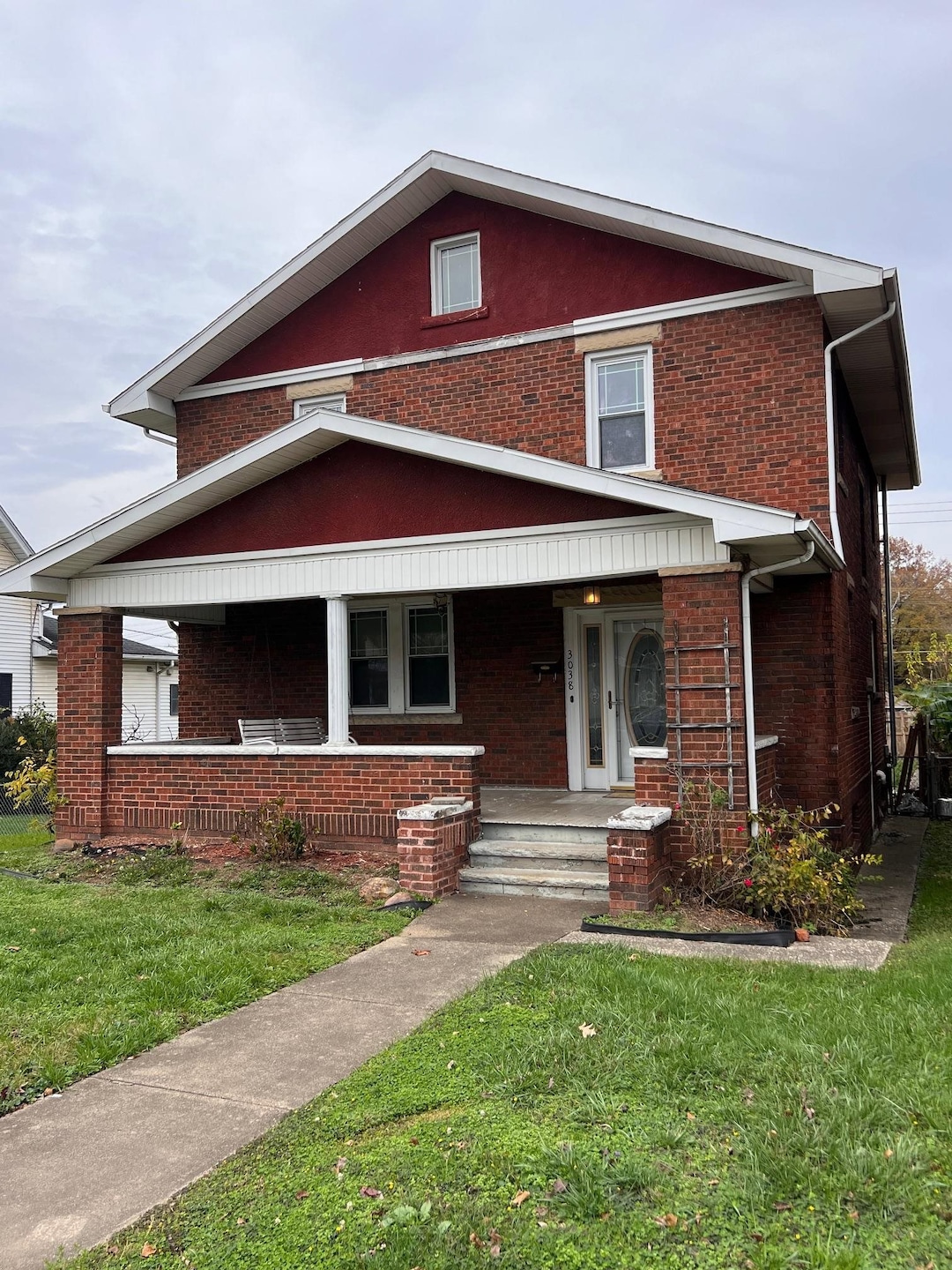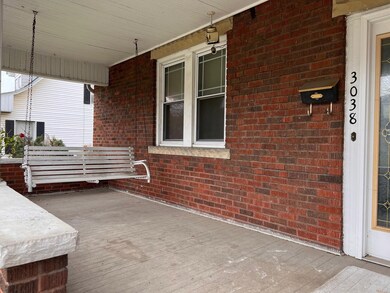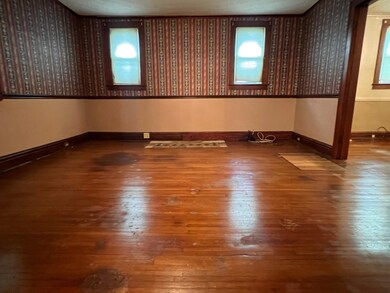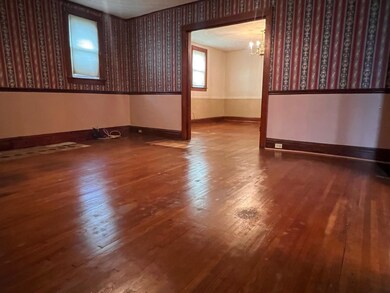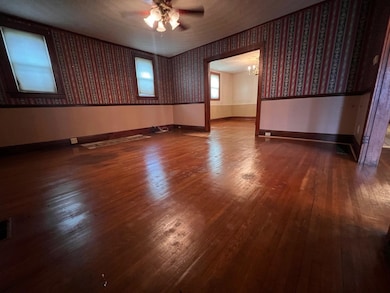
PENDING
$8K PRICE DROP
3038 Piedmont Rd Huntington, WV 25704
Westmoreland NeighborhoodEstimated payment $926/month
Total Views
92,639
4
Beds
2
Baths
2,080
Sq Ft
$76
Price per Sq Ft
Highlights
- Deck
- Porch
- Central Heating and Cooling System
- Wood Flooring
- Brick or Stone Mason
- Central Vacuum
About This Home
Spacious 4br/2ba home that boasts over 2000sf of living space, an updated full bath on the first floor, a large walk-in closets, large rooms throughout, a large fenced in backyard, off street parking and much more. Only 1/2 block away from Camden Rd.
Home Details
Home Type
- Single Family
Est. Annual Taxes
- $452
Year Built
- Built in 1930
Lot Details
- 5,663 Sq Ft Lot
- Wood Fence
- Chain Link Fence
- Level Lot
Home Design
- Brick or Stone Mason
- Shingle Roof
Interior Spaces
- 2,080 Sq Ft Home
- 2-Story Property
- Central Vacuum
- Insulated Windows
- Window Treatments
- Storm Doors
- Washer and Dryer Hookup
Kitchen
- Oven or Range
- Microwave
- Dishwasher
Flooring
- Wood
- Concrete
- Tile
- Vinyl
Bedrooms and Bathrooms
- 4 Bedrooms
- 2 Full Bathrooms
Unfinished Basement
- Partial Basement
- Crawl Space
Parking
- 2 Parking Spaces
- Parking Pad
- On-Street Parking
- Off-Street Parking
Outdoor Features
- Deck
- Storage Shed
- Porch
Schools
- Kellogg Elementary School
- Vinson Middle School
- Spring Valley High School
Utilities
- Central Heating and Cooling System
- Gas Water Heater
Map
Create a Home Valuation Report for This Property
The Home Valuation Report is an in-depth analysis detailing your home's value as well as a comparison with similar homes in the area
Home Values in the Area
Average Home Value in this Area
Tax History
| Year | Tax Paid | Tax Assessment Tax Assessment Total Assessment is a certain percentage of the fair market value that is determined by local assessors to be the total taxable value of land and additions on the property. | Land | Improvement |
|---|---|---|---|---|
| 2024 | $452 | $49,260 | $5,820 | $43,440 |
| 2023 | $441 | $48,480 | $5,820 | $42,660 |
| 2022 | $422 | $47,100 | $5,820 | $41,280 |
| 2021 | $413 | $46,560 | $5,820 | $40,740 |
| 2020 | $400 | $45,660 | $5,820 | $39,840 |
| 2019 | $388 | $44,820 | $5,820 | $39,000 |
| 2018 | $375 | $43,980 | $5,820 | $38,160 |
| 2017 | $362 | $43,140 | $5,820 | $37,320 |
| 2016 | $348 | $42,360 | $5,820 | $36,540 |
| 2015 | $609 | $39,840 | $4,680 | $35,160 |
| 2014 | $609 | $38,700 | $4,680 | $34,020 |
Source: Public Records
Property History
| Date | Event | Price | Change | Sq Ft Price |
|---|---|---|---|---|
| 03/13/2025 03/13/25 | Pending | -- | -- | -- |
| 03/03/2025 03/03/25 | Price Changed | $159,000 | -4.5% | $76 / Sq Ft |
| 01/17/2025 01/17/25 | For Sale | $166,500 | 0.0% | $80 / Sq Ft |
| 01/13/2025 01/13/25 | Pending | -- | -- | -- |
| 11/18/2024 11/18/24 | For Sale | $166,500 | -- | $80 / Sq Ft |
Source: Huntington Board of REALTORS®
Deed History
| Date | Type | Sale Price | Title Company |
|---|---|---|---|
| Deed | $85,000 | None Available |
Source: Public Records
Mortgage History
| Date | Status | Loan Amount | Loan Type |
|---|---|---|---|
| Open | $36,000 | Future Advance Clause Open End Mortgage | |
| Open | $81,500 | New Conventional | |
| Closed | $81,490 | New Conventional | |
| Closed | $0 | Unknown | |
| Closed | $81,490 | New Conventional | |
| Closed | $8,000 | Unknown | |
| Closed | $80,000 | Credit Line Revolving |
Source: Public Records
Similar Homes in Huntington, WV
Source: Huntington Board of REALTORS®
MLS Number: 180105
APN: 06-7-00930000
Nearby Homes
- 0 Bradley Road & Vernon St Unit 180644
- 2945 Piedmont Rd
- 2985 Chase St
- 1 Waverly Rd
- 2950 Park Ave
- 3022 Auburn Rd
- 225 32nd St W
- 430 New York St
- 417 27th St W
- 3814 Piedmont Rd
- 2509 Adams Ave
- 714 Lucian St
- 3836 Piedmont Rd
- 4006 Waverly Rd
- 4024 Hughes St
- 4129 Brandon Rd
- 401 East Rd
- 3 Waverly Rd
- 2 Waverly Rd
- 71 Township Road 1434
