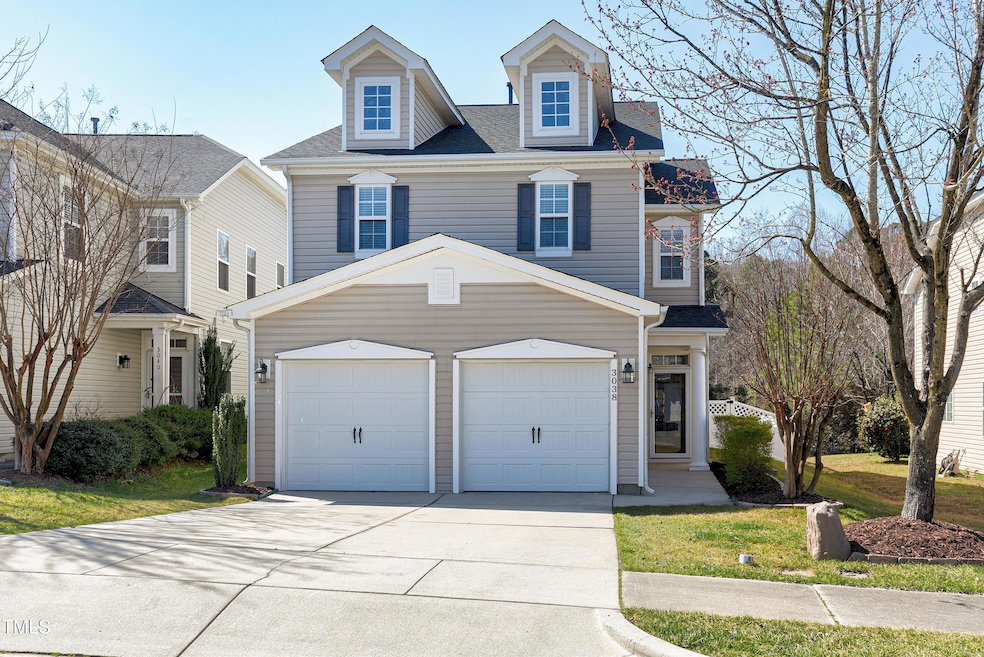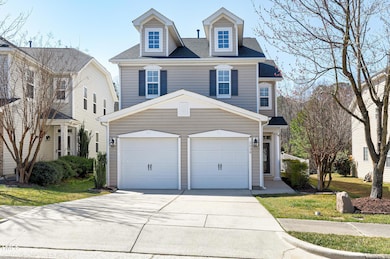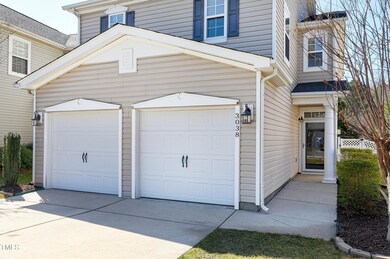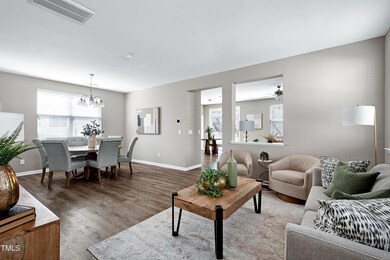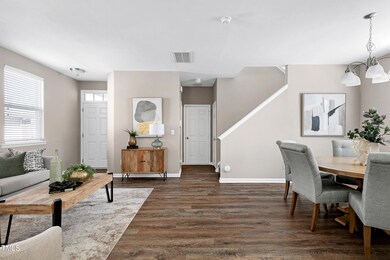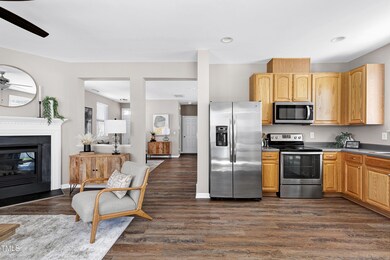
3038 Remington Oaks Cir Cary, NC 27519
Cary Park NeighborhoodHighlights
- Transitional Architecture
- Stainless Steel Appliances
- Bathtub with Shower
- Hortons Creek Elementary Rated A
- 2 Car Attached Garage
- Living Room
About This Home
As of April 2025Get ready to fall in love with this bright, open, and totally inviting home! The open floor plan lets the natural light pour in, highlighting the beautiful LVP flooring throughout the first floor. Cooking is a breeze in the stylish kitchen with sleek stainless steel appliances—perfect for whipping up your favorite meals. Need extra space? The fourth bedroom doubles as a bonus room, so make it a home office, playroom, or cozy movie lounge! The primary suite offers a cozy retreat for rest and relaxation.
With big-ticket updates like a newer HVAC (2019), complete with an iWave-R air purifier that ionizes the air as it flows through the system, and a roof (2021) already taken care of, all you have to do is move in and enjoy. Plus, the fresh paint throughout makes the whole home feel crisp and pristine. But wait until you step outside! The fenced-in backyard is your private oasis, complete with a pergola-covered patio...ideal for morning coffee, summer BBQ's, or unwinding after a long day. The pictures are great AND it's even better in person. Come see for yourself!
Home Details
Home Type
- Single Family
Est. Annual Taxes
- $4,340
Year Built
- Built in 2006
Lot Details
- 5,227 Sq Ft Lot
- Landscaped with Trees
- Back Yard Fenced
HOA Fees
- $98 Monthly HOA Fees
Parking
- 2 Car Attached Garage
- 2 Open Parking Spaces
Home Design
- Transitional Architecture
- Traditional Architecture
- Slab Foundation
- Shingle Roof
- Vinyl Siding
Interior Spaces
- 2,123 Sq Ft Home
- 2-Story Property
- Ceiling Fan
- Gas Log Fireplace
- Family Room with Fireplace
- Living Room
- Dining Room
- Pull Down Stairs to Attic
Kitchen
- Electric Range
- Microwave
- Ice Maker
- Dishwasher
- Stainless Steel Appliances
- Disposal
Flooring
- Carpet
- Vinyl
Bedrooms and Bathrooms
- 4 Bedrooms
- Bathtub with Shower
Laundry
- Laundry Room
- Laundry on upper level
Schools
- Hortons Creek Elementary School
- Mills Park Middle School
- Panther Creek High School
Utilities
- Forced Air Heating and Cooling System
Community Details
- Association fees include ground maintenance
- Amberly Community Association, Phone Number (919) 461-2352
- Lexington Park At Amberly Subdivision
Listing and Financial Details
- Assessor Parcel Number 0725438860
Map
Home Values in the Area
Average Home Value in this Area
Property History
| Date | Event | Price | Change | Sq Ft Price |
|---|---|---|---|---|
| 04/15/2025 04/15/25 | Sold | $612,000 | +8.3% | $288 / Sq Ft |
| 03/15/2025 03/15/25 | Pending | -- | -- | -- |
| 03/13/2025 03/13/25 | For Sale | $565,000 | -- | $266 / Sq Ft |
Tax History
| Year | Tax Paid | Tax Assessment Tax Assessment Total Assessment is a certain percentage of the fair market value that is determined by local assessors to be the total taxable value of land and additions on the property. | Land | Improvement |
|---|---|---|---|---|
| 2024 | $4,340 | $515,218 | $190,000 | $325,218 |
| 2023 | $3,147 | $312,088 | $89,000 | $223,088 |
| 2022 | $3,030 | $312,088 | $89,000 | $223,088 |
| 2021 | $2,969 | $312,088 | $89,000 | $223,088 |
| 2020 | $2,985 | $312,088 | $89,000 | $223,088 |
| 2019 | $2,809 | $260,503 | $89,000 | $171,503 |
| 2018 | $0 | $260,503 | $89,000 | $171,503 |
| 2017 | $2,534 | $260,503 | $89,000 | $171,503 |
| 2016 | $2,496 | $260,503 | $89,000 | $171,503 |
| 2015 | $2,746 | $276,935 | $84,000 | $192,935 |
| 2014 | -- | $276,935 | $84,000 | $192,935 |
Mortgage History
| Date | Status | Loan Amount | Loan Type |
|---|---|---|---|
| Open | $489,600 | New Conventional | |
| Closed | $489,600 | New Conventional | |
| Previous Owner | $240,000 | New Conventional | |
| Previous Owner | $277,550 | New Conventional | |
| Previous Owner | $86,500 | New Conventional | |
| Previous Owner | $148,000 | New Conventional | |
| Previous Owner | $23,348 | Credit Line Revolving | |
| Previous Owner | $186,788 | Purchase Money Mortgage |
Deed History
| Date | Type | Sale Price | Title Company |
|---|---|---|---|
| Warranty Deed | $612,000 | None Listed On Document | |
| Warranty Deed | $612,000 | None Listed On Document | |
| Interfamily Deed Transfer | -- | None Available | |
| Warranty Deed | $305,000 | None Available | |
| Warranty Deed | $233,500 | None Available |
Similar Homes in the area
Source: Doorify MLS
MLS Number: 10082010
APN: 0725.03-43-8860-000
- 3016 Remington Oaks Cir
- 1307 Seattle Slew Ln
- 719 Allforth Place
- 107 Oxford Creek Rd
- 730 Toms Creek Rd
- 944 Alden Bridge Dr
- 1824 Amberly Ledge Way
- 512 Garendon Dr
- 921 Alden Bridge Dr
- 431 Heralds Way
- 308 Birdwood Ct
- 602 Alden Bridge Dr
- 617 Sealine Dr
- 227 Walford Way
- 909 Grogans Mill Dr
- 335 Bridgegate Dr
- 101 Palmwood Ct
- 714 Waterford Lake Dr
- 219 Broadgait Brae Rd
- 603 Mountain Pine Dr
