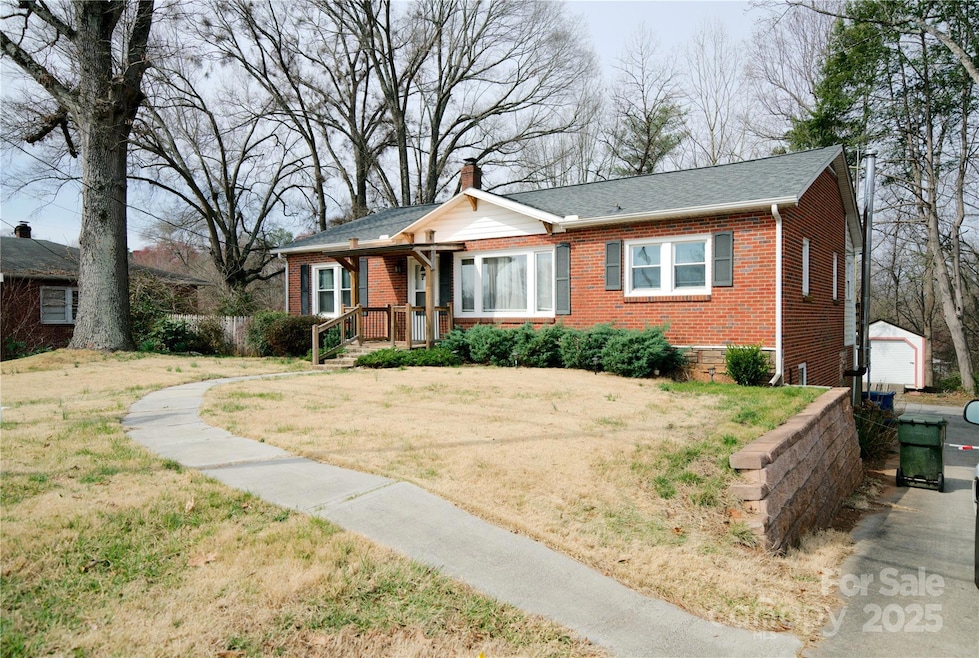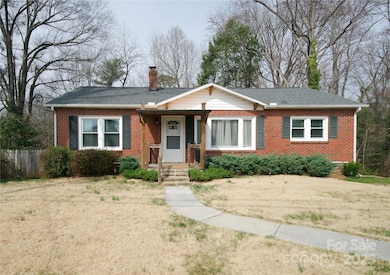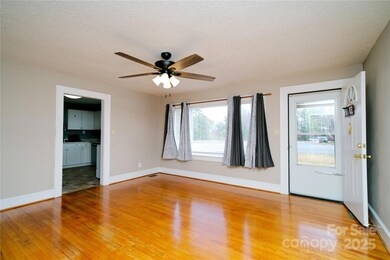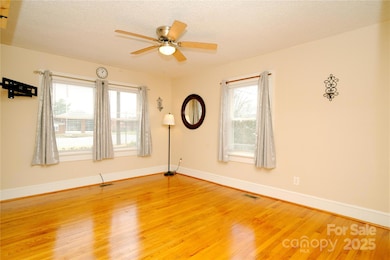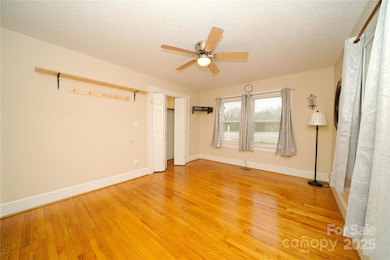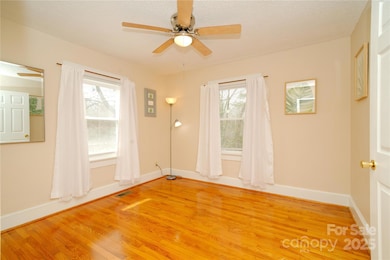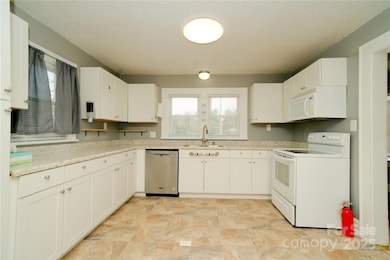
3039 N Center St Unit 10/C Hickory, NC 28601
Estimated payment $1,636/month
Highlights
- Spa
- Deck
- Traditional Architecture
- W.M. Jenkins Elementary School Rated A-
- Wooded Lot
- Wood Flooring
About This Home
Guess who's back on the market? This brick beauty! Say hello to your cozy new nest—3 comfy bedrooms, 2 full baths, and tons of charm. The roof’s from 2019, the windows are energy-efficient (yay, lower bills!), and those refinished oak floors? Total classic.Whip up something tasty in the open kitchen/dining space—perfect for friends, family, or just you and your favorite takeout. Then kick back and relax in your very own private outdoor jacuzzi. Yes, seriously.There’s a basement garage for your gear, a shed for even more stuff, and extra gravel parking for all your guests. Close to shops, food, and whatever else you need—and there’s even a chance for rezoning (you’ll want to check on that).And bonus points: the energy-efficient fridge, washer, and dryer are all staying!Being sold as-is—so don’t sleep on it. Book your tour on ShowingTime and come fall in love!
Listing Agent
Convergence Real Estate Professionals Brokerage Email: hernan@hernanespiritu.realtor License #283023
Home Details
Home Type
- Single Family
Est. Annual Taxes
- $1,878
Year Built
- Built in 1950
Lot Details
- Lot Dimensions are 75'x177'x75'x176'
- Partially Fenced Property
- Chain Link Fence
- Lot Has A Rolling Slope
- Wooded Lot
- Property is zoned R-2
Parking
- 1 Car Attached Garage
- Basement Garage
- Workshop in Garage
- Rear-Facing Garage
- Driveway
Home Design
- Traditional Architecture
- Slab Foundation
- Composition Roof
- Four Sided Brick Exterior Elevation
Interior Spaces
- 2-Story Property
- Wood Burning Fireplace
- Insulated Windows
- Window Treatments
- Entrance Foyer
Kitchen
- Electric Oven
- Self-Cleaning Oven
- Induction Cooktop
- Microwave
- ENERGY STAR Qualified Refrigerator
- ENERGY STAR Qualified Dishwasher
Flooring
- Wood
- Tile
- Vinyl
Bedrooms and Bathrooms
- 3 Main Level Bedrooms
- Walk-In Closet
- 2 Full Bathrooms
Laundry
- Laundry Room
- ENERGY STAR Qualified Dryer
- ENERGY STAR Qualified Washer
Finished Basement
- Interior and Exterior Basement Entry
- Sump Pump
- Workshop
- Basement Storage
Accessible Home Design
- Grab Bar In Bathroom
- Flooring Modification
Pool
- Spa
- Heated Above Ground Pool
Outdoor Features
- Deck
- Separate Outdoor Workshop
- Shed
- Outbuilding
- Front Porch
Schools
- Jenkins Elementary School
- Northview Middle School
- Hickory High School
Utilities
- Forced Air Heating and Cooling System
- Air Filtration System
- Heat Pump System
- Electric Water Heater
- Cable TV Available
Community Details
- Fairview Park Subdivision
Listing and Financial Details
- Assessor Parcel Number 3704169417340000
Map
Home Values in the Area
Average Home Value in this Area
Tax History
| Year | Tax Paid | Tax Assessment Tax Assessment Total Assessment is a certain percentage of the fair market value that is determined by local assessors to be the total taxable value of land and additions on the property. | Land | Improvement |
|---|---|---|---|---|
| 2024 | $1,878 | $220,000 | $21,600 | $198,400 |
| 2023 | $1,878 | $220,000 | $21,600 | $198,400 |
| 2022 | $1,596 | $132,700 | $21,600 | $111,100 |
| 2021 | $1,596 | $132,700 | $21,600 | $111,100 |
| 2020 | $1,081 | $93,000 | $0 | $0 |
| 2019 | $1,081 | $93,000 | $0 | $0 |
| 2018 | $1,000 | $87,600 | $21,300 | $66,300 |
| 2017 | $1,000 | $0 | $0 | $0 |
| 2016 | $1,000 | $0 | $0 | $0 |
| 2015 | $1,159 | $87,580 | $21,300 | $66,280 |
| 2014 | $1,159 | $112,500 | $22,100 | $90,400 |
Property History
| Date | Event | Price | Change | Sq Ft Price |
|---|---|---|---|---|
| 03/15/2025 03/15/25 | For Sale | $265,000 | -- | $119 / Sq Ft |
Deed History
| Date | Type | Sale Price | Title Company |
|---|---|---|---|
| Warranty Deed | $150,000 | None Available | |
| Interfamily Deed Transfer | -- | None Available | |
| Deed | $60,000 | -- |
Mortgage History
| Date | Status | Loan Amount | Loan Type |
|---|---|---|---|
| Open | $100,000 | New Conventional |
Similar Homes in Hickory, NC
Source: Canopy MLS (Canopy Realtor® Association)
MLS Number: 4224312
APN: 3704169417340000
- 3015 N Center St Unit 6
- 132 30th Ave NW
- 287 29th Ave NE
- 121 33rd Ave NE
- 224 28th Avenue Place NE
- 320 32nd Ave NW
- 210 35th Ave NE
- 4559 1st St NW
- 538 30th Avenue Cir NE
- 2705 N Center St Unit 51
- 2705 N Center St Unit 6
- 2705 N Center St Unit 74
- 574 30th Avenue Cir NE
- 1844 4th Street Place NW Unit 9
- 1834 4th Street Place NW Unit 8
- 586 30th Avenue Cir NE
- 523 29th Avenue Dr NW
- 444 27th Avenue Cir NW
- 489 26th Ave NE Unit C
- 914 30th Avenue Dr NW Unit 1
