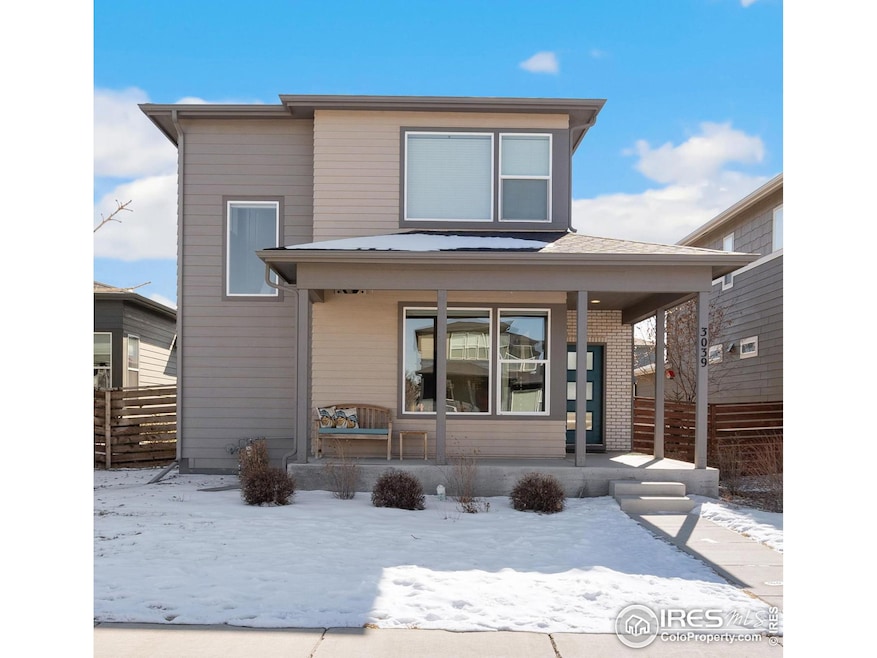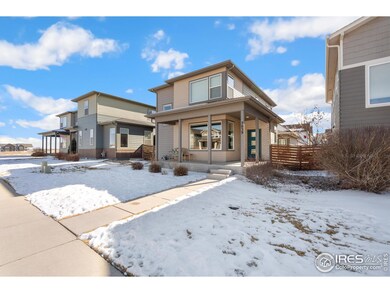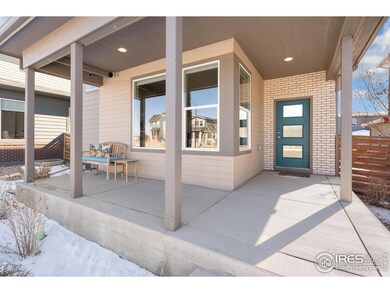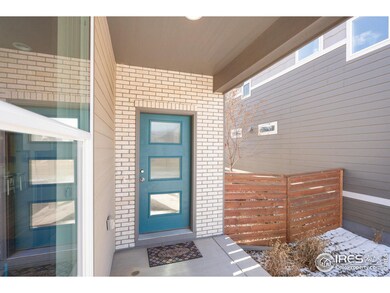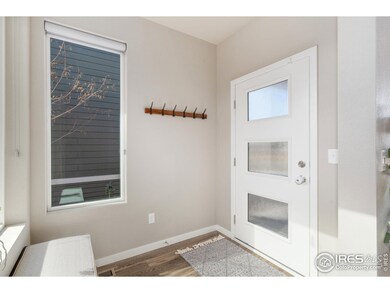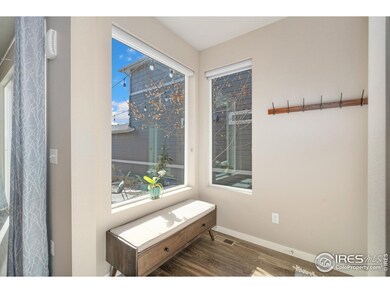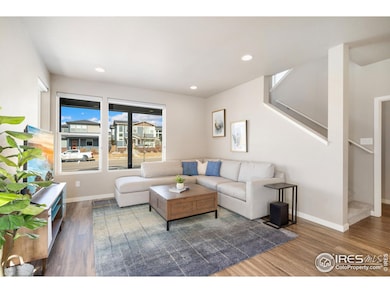
3039 Sykes Dr Fort Collins, CO 80524
Estimated payment $3,902/month
Highlights
- City View
- Open Floorplan
- Cathedral Ceiling
- Fort Collins High School Rated A-
- Contemporary Architecture
- Community Pool
About This Home
Like new 4-bed, 4-bath. Finished luxury basement! Built by Hartford, this gem features a formal entry, gourmet appliances, gas stove, large kitchen island, pendant lights, quartz counters, main-floor tech center new carpet. The basement offers a bedroom, bath, living room, kitchenette. Rental income potential: Home is in the owner-occupied short-term rental zone! HOA mows front yard. Private patio, cafe lighting, no grass! Two neighborhood pools. Planned city park 1 block from home. Pre-Inspected.
Home Details
Home Type
- Single Family
Est. Annual Taxes
- $3,333
Year Built
- Built in 2019
Lot Details
- 3,920 Sq Ft Lot
- Southern Exposure
- North Facing Home
- Wood Fence
- Level Lot
- Sprinkler System
- Property is zoned LDMU
HOA Fees
- $80 Monthly HOA Fees
Parking
- 2 Car Attached Garage
- Oversized Parking
- Alley Access
- Garage Door Opener
- Driveway Level
Home Design
- Contemporary Architecture
- Wood Frame Construction
- Composition Roof
- Radon Test Available
- Rough-in for Radon
Interior Spaces
- 2,570 Sq Ft Home
- 2-Story Property
- Open Floorplan
- Wet Bar
- Crown Molding
- Cathedral Ceiling
- Ceiling Fan
- Double Pane Windows
- Window Treatments
- City Views
- Basement Fills Entire Space Under The House
Kitchen
- Gas Oven or Range
- Microwave
- Dishwasher
- Kitchen Island
- Disposal
Flooring
- Painted or Stained Flooring
- Carpet
- Luxury Vinyl Tile
Bedrooms and Bathrooms
- 4 Bedrooms
- Walk-In Closet
- Primary Bathroom is a Full Bathroom
Laundry
- Laundry on upper level
- Washer and Dryer Hookup
Outdoor Features
- Patio
- Exterior Lighting
Schools
- Laurel Elementary School
- Lincoln Middle School
- Ft Collins High School
Utilities
- Forced Air Heating and Cooling System
- High Speed Internet
- Satellite Dish
- Cable TV Available
Community Details
Overview
- Association fees include common amenities, ground maintenance, management
- Built by Hartford Homes
- East Rige Subdivision
Recreation
- Community Playground
- Community Pool
- Park
Map
Home Values in the Area
Average Home Value in this Area
Tax History
| Year | Tax Paid | Tax Assessment Tax Assessment Total Assessment is a certain percentage of the fair market value that is determined by local assessors to be the total taxable value of land and additions on the property. | Land | Improvement |
|---|---|---|---|---|
| 2022 | $2,710 | $28,704 | $7,812 | $20,892 |
| 2021 | $2,739 | $29,530 | $8,037 | $21,493 |
| 2020 | $2,553 | $27,285 | $9,367 | $17,918 |
| 2019 | $2,564 | $27,285 | $9,367 | $17,918 |
| 2018 | $1,049 | $11,513 | $11,513 | $0 |
| 2017 | $524 | $5,771 | $5,771 | $0 |
Property History
| Date | Event | Price | Change | Sq Ft Price |
|---|---|---|---|---|
| 03/30/2025 03/30/25 | Pending | -- | -- | -- |
| 02/24/2025 02/24/25 | For Sale | $635,000 | -- | $247 / Sq Ft |
Deed History
| Date | Type | Sale Price | Title Company |
|---|---|---|---|
| Special Warranty Deed | $404,895 | Heritage Title Co |
Mortgage History
| Date | Status | Loan Amount | Loan Type |
|---|---|---|---|
| Open | $80,000 | Credit Line Revolving | |
| Open | $340,000 | New Conventional | |
| Closed | $342,600 | New Conventional | |
| Closed | $340,000 | New Conventional | |
| Previous Owner | $950,000 | Commercial |
Similar Homes in the area
Source: IRES MLS
MLS Number: 1026977
APN: 87081-54-007
- 3117 Sykes Dr
- 3038 Sykes Dr
- 3164 Sykes Dr
- 3158 Sykes Dr
- 3171 Conquest St
- 3159 Conquest St
- 3147 Conquest St
- 3131 Conquest St
- 3110 Sykes Dr
- 3104 Sykes Dr
- 3124 Sykes Dr
- 3111 Conquest St
- 3125 Conquest St
- 3146 Sykes Dr
- 2962 Conquest St
- 3154 Robud Farms Dr
- 3142 Dr
- 3282 Crusader St
- 3276 Crusader St
- 456 Quinby St
