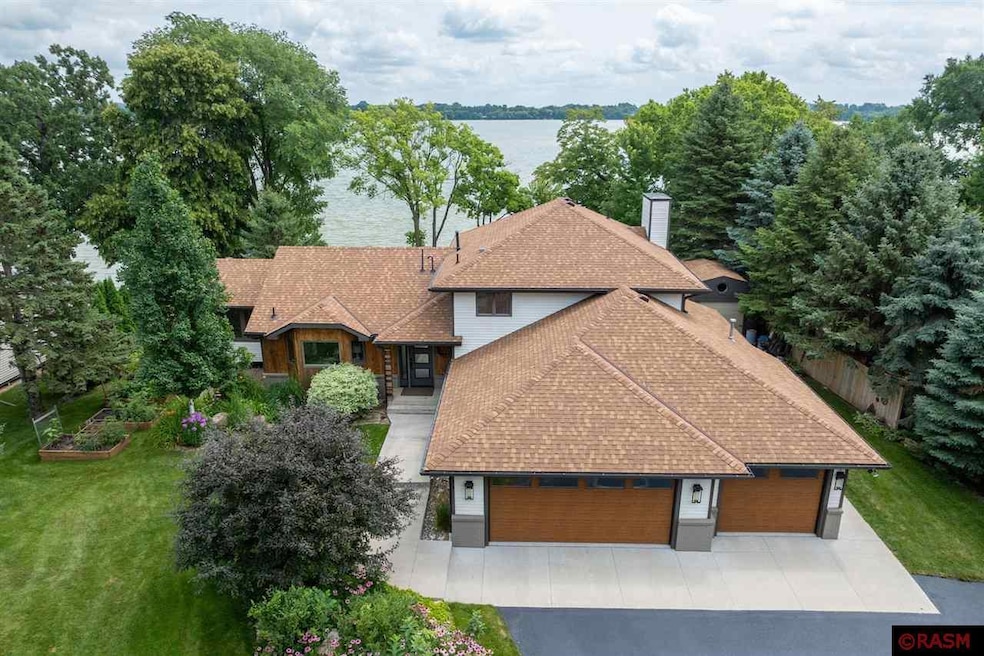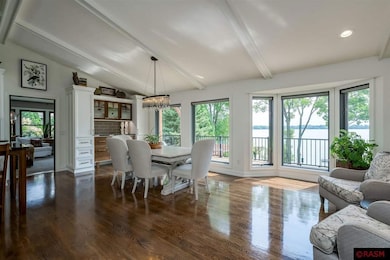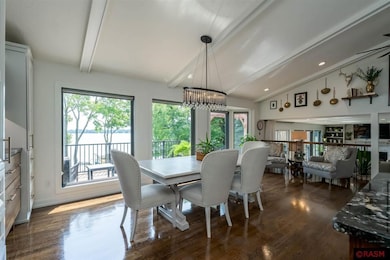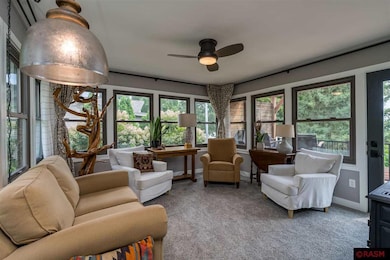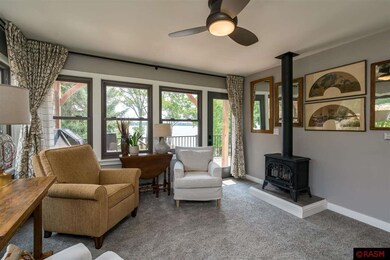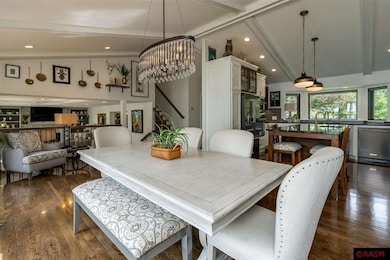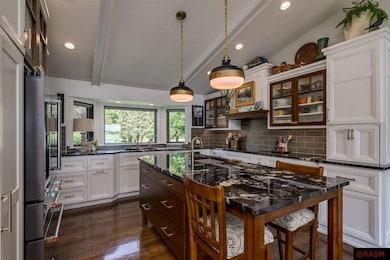
304 304 Krason Dr Madison Lake, MN 56063
Estimated payment $6,079/month
Highlights
- 113 Feet of Waterfront
- Spa
- Open Floorplan
- Docks
- Reverse Osmosis System
- Deck
About This Home
Welcome to 304 Krason Dr on beautiful Duck Lake! This is not your ordinary lake home. From its unassuming approach, to the stunning and private lakeside yard, it truly is pristine. Located in a great neighborhood, you come into this property greeted by a lush yard with many beautiful trees and gardens, with privacy all around. The paved driveway leads you to the attached 3-stall insulated and heated garage with epoxy floor. Entering the home through the front door, you are stunned by the expansive views of the lake. The walls of windows pour in natural light throughout the main floor. Note the vaulted ceilings in the lovely modern open concept kitchen/dining space. The kitchen is a cook's dream, featuring granite countertops, a large island, two sinks for optimal food prep, induction cook top, modern appliances, including wall oven and microwave. Custom cabinetry, hardwood floors, and an abundance of storage enhances this high functioning kitchen. The open floor plan is perfect for entertaining guests year-round, both for large groups or more intimate gatherings. The full-length deck with pergolas located lakeside adds additional outdoor living space for enjoyment and entertainment. The living room gives you and your guests the opportunity to spread out or get cozy by the gas fireplace. The home continues to impress with its main level bedroom. This large bedroom impresses with custom, handcrafted Murphy bed with a convenient built in sewing table. Across the hall from the bedroom is a three-quarter bath. A highly functional mudroom with wonderful storage and large sink leads to the attached garage. And don’t forget the cozy sunroom with windows surrounding 3 sides and a small gas fireplace for the cooler days and nights. Move to the upper level, and you will note a remarkable use of space and convenience. The primary bedroom overlooks the lake with a private beautifully tiled marble ensuite full bathroom and walk in closet. The second bedroom/office also has a familiar customization; an additional custom handcrafted Murphy bed. The room is both spacious and functional. The upper-level full bathroom also contains the high efficiency washer/dryer units, conveniently located near the main bedroom. The property’s lower level features a custom wet bar, pool table, 3-sided gas fireplace, family room, and storage. Walk out to the private patio, where you will find the hot tub as well as more pergolas, gardens, and the private lakeside yard. Head toward the lake to your custom sixty-four foot dock and envision the beginning of so many memories to be made out on the water. All this and so much more can be yours, what are you waiting for? Call today for your private showing of this incredibly rare lake property!
Home Details
Home Type
- Single Family
Est. Annual Taxes
- $9,520
Year Built
- Built in 1990
Lot Details
- 0.64 Acre Lot
- Lot Dimensions are 100x262x113x262
- 113 Feet of Waterfront
- Lake Front
- Landscaped
- Irrigation
- Many Trees
Home Design
- Frame Construction
- Asphalt Shingled Roof
- Steel Siding
Interior Spaces
- Multi-Level Property
- Open Floorplan
- Wet Bar
- Vaulted Ceiling
- Ceiling Fan
- Multiple Fireplaces
- Double Pane Windows
- Window Treatments
- Combination Kitchen and Dining Room
Kitchen
- Eat-In Kitchen
- Cooktop
- Microwave
- Dishwasher
- Kitchen Island
- Disposal
- Reverse Osmosis System
Flooring
- Wood
- Tile
Bedrooms and Bathrooms
- 3 Bedrooms
- Walk Through Bedroom
- Walk-In Closet
- Primary Bathroom is a Full Bathroom
- Bathroom on Main Level
- Bathtub With Separate Shower Stall
Laundry
- Dryer
- Washer
Finished Basement
- Walk-Out Basement
- Basement Fills Entire Space Under The House
- Sump Pump
- Block Basement Construction
Home Security
- Carbon Monoxide Detectors
- Fire and Smoke Detector
Parking
- 3 Car Attached Garage
- Garage Door Opener
- Driveway
Accessible Home Design
- Grab Bar In Bathroom
Outdoor Features
- Spa
- Docks
- Deck
- Patio
- Porch
Utilities
- Forced Air Heating and Cooling System
- Underground Utilities
- Water Filtration System
- Gas Water Heater
- Water Softener is Owned
- High Speed Internet
Listing and Financial Details
- Assessor Parcel Number R14.05.27.153.005
Map
Home Values in the Area
Average Home Value in this Area
Tax History
| Year | Tax Paid | Tax Assessment Tax Assessment Total Assessment is a certain percentage of the fair market value that is determined by local assessors to be the total taxable value of land and additions on the property. | Land | Improvement |
|---|---|---|---|---|
| 2024 | $9,680 | $669,700 | $222,000 | $447,700 |
| 2023 | $8,448 | $660,400 | $222,700 | $437,700 |
| 2022 | $7,512 | $561,000 | $195,500 | $365,500 |
| 2021 | $7,168 | $494,400 | $195,500 | $298,900 |
| 2020 | $6,536 | $469,100 | $195,500 | $273,600 |
| 2019 | $6,316 | $469,100 | $195,500 | $273,600 |
| 2018 | $6,130 | $448,300 | $205,700 | $242,600 |
| 2017 | $5,688 | $448,300 | $205,700 | $242,600 |
| 2016 | $5,486 | $429,500 | $205,700 | $223,800 |
| 2015 | $47 | $424,800 | $205,700 | $219,100 |
| 2014 | $4,248 | $403,500 | $205,700 | $197,800 |
Property History
| Date | Event | Price | Change | Sq Ft Price |
|---|---|---|---|---|
| 04/08/2025 04/08/25 | Pending | -- | -- | -- |
| 03/27/2025 03/27/25 | For Sale | $949,000 | -- | $405 / Sq Ft |
Deed History
| Date | Type | Sale Price | Title Company |
|---|---|---|---|
| Warranty Deed | $440,000 | -- |
Mortgage History
| Date | Status | Loan Amount | Loan Type |
|---|---|---|---|
| Open | $45,000 | New Conventional | |
| Open | $352,000 | New Conventional |
Similar Homes in Madison Lake, MN
Source: REALTOR® Association of Southern Minnesota
MLS Number: 7037000
APN: R14-05-27-153-005
- 304 Krason Dr
- 307 Krason Dr
- 305 Krason Dr
- 303 Krason Dr
- 616 Doran Dr
- 50 Balsam Ln
- 926 Three Lakes Ct
- 912 912 Three Lakes Ct
- 57 Evergreen Ln
- 904 904 Three Lakes Ct
- 900 Three Lakes Ct
- 67 Balsam Cir
- 73 Balsam Cir
- 921 Three Lakes Ct
- 38 Evergreen Ln
- 288 288 Three Lakes Dr
- 34 34 Evergreen Ln
- 286 Dr
- 650 Tomahawk Ct
- 660 660 Tomahawk Ct
