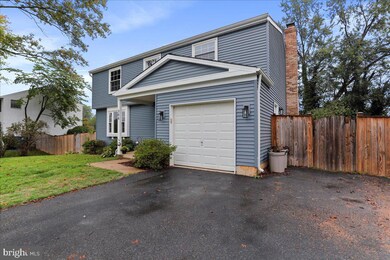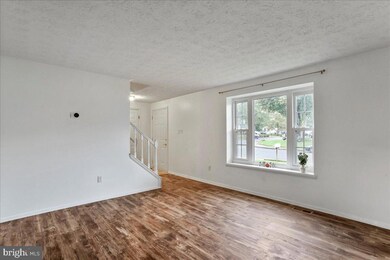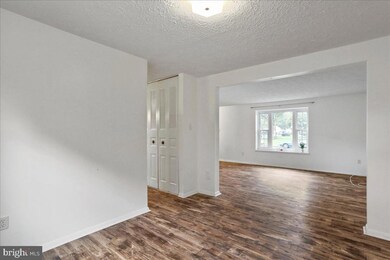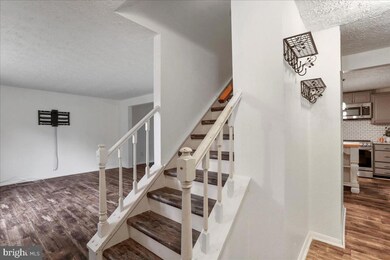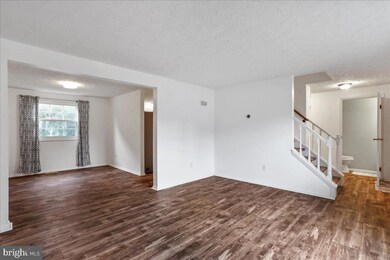
304 Appletree Dr NE Leesburg, VA 20176
Highlights
- Private Pool
- Colonial Architecture
- No HOA
- View of Trees or Woods
- 1 Fireplace
- 1 Car Attached Garage
About This Home
As of October 2024Nestled on a .24-acre lot with a huge backyard and a private pool, 304 Appletree Dr NE is the ideal home for those who appreciate both indoor and outdoor living. With 4 bedrooms and 3 baths, this Leesburg gem features an open floor plan, perfect for hosting family gatherings or quiet evenings at home. The kitchen, equipped with stainless steel appliances, flows effortlessly into the dining room and cozy family room, creating a warm, welcoming space for all. The master suite is an oasis with full bath and a recently updated walk-in closet. Enjoy the luxury of a partially finished basement with walk-up access to backyard, providing additional space for recreation or storage. Outside, the deck overlooks a sparkling pool, with recent updates including a new pool filter, new sweeper pump, new pool cover and safety fencing installed in 2022, making it perfect for families. This property is packed with improvements: from a new roof, new siding throughout, and new gutters in 2020 to fresh LVP flooring throughout the main and second levels in 2022, and a brand-new HVAC system installed in 2023, new electrical junction box, too many updates to list! Well maintained by owners!! Walk to downtown Leesburg, enjoy the nearby shops and restaurants, then come home to relax in your peaceful, private retreat. With all the hard work done, this home is move-in ready—schedule your tour today!
Home Details
Home Type
- Single Family
Est. Annual Taxes
- $6,659
Year Built
- Built in 1980
Lot Details
- 10,454 Sq Ft Lot
- Property is in excellent condition
- Property is zoned LB:R4
Parking
- 1 Car Attached Garage
- 1 Driveway Space
- Front Facing Garage
- On-Street Parking
Home Design
- Colonial Architecture
- Brick Exterior Construction
- Brick Foundation
- Vinyl Siding
Interior Spaces
- Property has 3 Levels
- 1 Fireplace
- Views of Woods
Bedrooms and Bathrooms
- 4 Bedrooms
Partially Finished Basement
- Walk-Up Access
- Connecting Stairway
- Rear Basement Entry
- Sump Pump
- Laundry in Basement
Pool
- Private Pool
- Fence Around Pool
Schools
- Leesburg Elementary School
- Smart's Mill Middle School
- Tuscarora High School
Utilities
- Central Air
- Heat Pump System
- Electric Water Heater
- Public Septic
Community Details
- No Home Owners Association
- Carrvale Subdivision
Listing and Financial Details
- Assessor Parcel Number 188384687000
Map
Home Values in the Area
Average Home Value in this Area
Property History
| Date | Event | Price | Change | Sq Ft Price |
|---|---|---|---|---|
| 10/28/2024 10/28/24 | Sold | $690,000 | +2.2% | $319 / Sq Ft |
| 10/05/2024 10/05/24 | Pending | -- | -- | -- |
| 10/03/2024 10/03/24 | For Sale | $675,000 | +63.8% | $312 / Sq Ft |
| 06/01/2018 06/01/18 | Sold | $412,000 | 0.0% | $232 / Sq Ft |
| 04/17/2018 04/17/18 | Pending | -- | -- | -- |
| 04/17/2018 04/17/18 | For Sale | $412,000 | +11.4% | $232 / Sq Ft |
| 03/10/2014 03/10/14 | Sold | $369,900 | -1.3% | $170 / Sq Ft |
| 01/27/2014 01/27/14 | Pending | -- | -- | -- |
| 01/17/2014 01/17/14 | Price Changed | $374,900 | -3.8% | $172 / Sq Ft |
| 01/02/2014 01/02/14 | For Sale | $389,900 | +5.4% | $179 / Sq Ft |
| 01/01/2014 01/01/14 | Off Market | $369,900 | -- | -- |
| 12/03/2013 12/03/13 | Price Changed | $389,900 | -2.5% | $179 / Sq Ft |
| 10/01/2013 10/01/13 | For Sale | $399,900 | -- | $184 / Sq Ft |
Tax History
| Year | Tax Paid | Tax Assessment Tax Assessment Total Assessment is a certain percentage of the fair market value that is determined by local assessors to be the total taxable value of land and additions on the property. | Land | Improvement |
|---|---|---|---|---|
| 2024 | $5,526 | $638,840 | $239,800 | $399,040 |
| 2023 | $5,063 | $578,640 | $224,800 | $353,840 |
| 2022 | $4,727 | $531,110 | $199,800 | $331,310 |
| 2021 | $4,602 | $469,640 | $179,900 | $289,740 |
| 2020 | $4,256 | $411,180 | $179,900 | $231,280 |
| 2019 | $4,254 | $407,110 | $179,900 | $227,210 |
| 2018 | $4,269 | $393,450 | $149,900 | $243,550 |
| 2017 | $4,314 | $383,430 | $149,900 | $233,530 |
| 2016 | $4,408 | $384,980 | $0 | $0 |
| 2015 | $332 | $213,200 | $0 | $213,200 |
| 2014 | $711 | $238,390 | $0 | $238,390 |
Mortgage History
| Date | Status | Loan Amount | Loan Type |
|---|---|---|---|
| Open | $552,000 | New Conventional | |
| Previous Owner | $50,000 | Credit Line Revolving | |
| Previous Owner | $411,250 | VA | |
| Previous Owner | $412,000 | VA | |
| Previous Owner | $332,910 | New Conventional | |
| Previous Owner | $277,574 | FHA | |
| Previous Owner | $174,100 | FHA |
Deed History
| Date | Type | Sale Price | Title Company |
|---|---|---|---|
| Deed | $690,000 | First American Title | |
| Warranty Deed | $412,000 | Vesta Settlements Llc | |
| Warranty Deed | $369,900 | -- | |
| Deed | $185,000 | -- |
Similar Homes in Leesburg, VA
Source: Bright MLS
MLS Number: VALO2079982
APN: 188-38-4687
- 1003 Nelson Ct NE
- 1004 Forbes Ct NE
- 109 Tolocka Terrace NE
- 1002 Clymer Ct NE
- 1117 Huntmaster Terrace NE Unit 101
- 510 Appletree Dr NE
- 710 North St NE
- 1120 Huntmaster Terrace NE Unit 301
- 1129 Huntmaster Terrace NE Unit 302
- 173 Cedar Walk Cir NE
- 103 Paddington Way NE
- 1202 Cambria Terrace NE
- 812 Rust Dr NE
- 211 Catoctin Cir NE
- 624 Newington Place NE
- 530 Covington Terrace NE
- 316 Edwards Ferry Rd NE
- 1630 Field Sparrow Terrace NE
- 329 Stable View Terrace NE
- 120 Woodberry Rd NE

