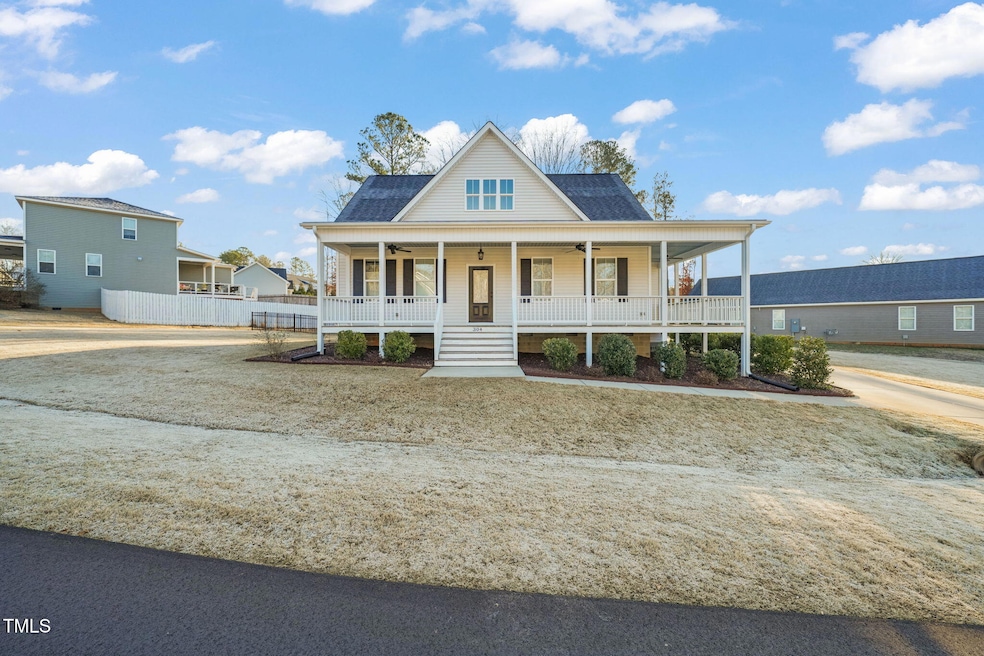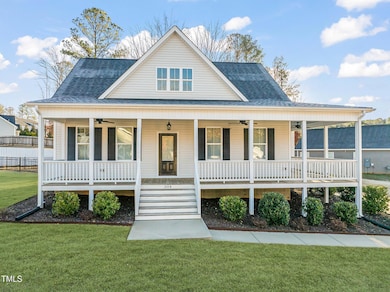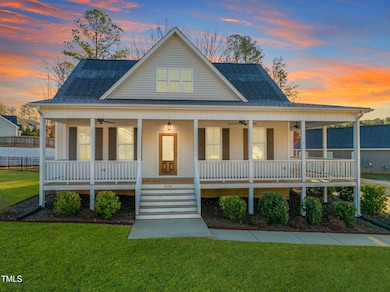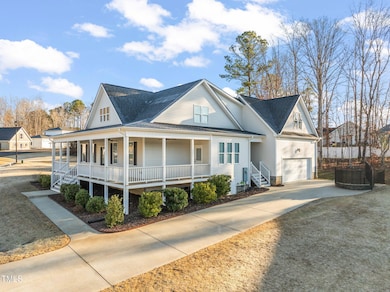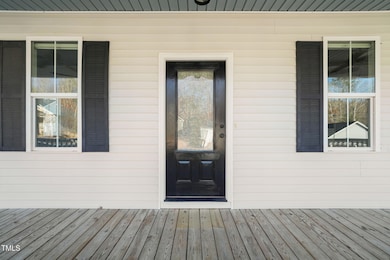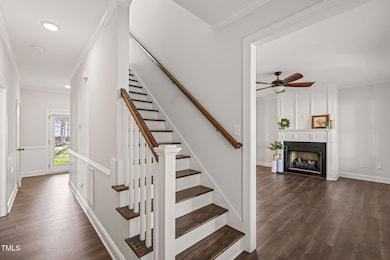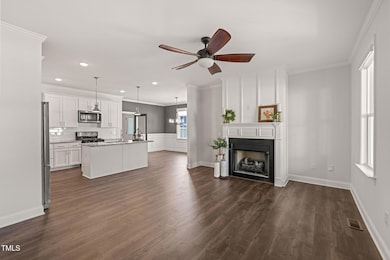
304 Ashley Woods Ct Clayton, NC 27527
Wilders NeighborhoodEstimated payment $3,045/month
Highlights
- Transitional Architecture
- Loft
- Stainless Steel Appliances
- River Dell Elementary School Rated A-
- Covered patio or porch
- 2 Car Attached Garage
About This Home
Fantastic opportunity in Flowers Plantation! This custom 4-bedroom, 2.5-bath home offers incredible value, charm, sophistication, and style. The open floor plan is ideal for relaxation and entertaining. The main floor boasts a sought-after master bedroom for convenience and privacy. Recent updates include new laminate wood flooring and fresh paint throughout, seamlessly blending contemporary style with timeless character. The fenced yard provides a safe outdoor space, while the conditioned crawl space offers peace of mind. Convenient access to shops, dining, Raleigh, RTP, and surrounding areas ensures easy living. Don't miss the chance to make this wonderful home yours and enjoy comfortable living in a prime location!
Home Details
Home Type
- Single Family
Est. Annual Taxes
- $2,698
Year Built
- Built in 2019
HOA Fees
Parking
- 2 Car Attached Garage
- 8 Open Parking Spaces
Home Design
- Transitional Architecture
- Permanent Foundation
- Block Foundation
- Shingle Roof
- Vinyl Siding
Interior Spaces
- 2,309 Sq Ft Home
- 1-Story Property
- Crown Molding
- Ceiling Fan
- Chandelier
- Family Room
- Dining Room
- Loft
Kitchen
- Eat-In Kitchen
- Gas Range
- Microwave
- Dishwasher
- Stainless Steel Appliances
Flooring
- Laminate
- Vinyl
Bedrooms and Bathrooms
- 4 Bedrooms
- Double Vanity
Laundry
- Laundry Room
- Laundry on main level
Basement
- Sump Pump
- Block Basement Construction
- Crawl Space
Schools
- River Dell Elementary School
- Archer Lodge Middle School
- Corinth Holder High School
Utilities
- Dehumidifier
- Forced Air Heating and Cooling System
- Heat Pump System
- Community Sewer or Septic
Additional Features
- Covered patio or porch
- 0.35 Acre Lot
Community Details
- West Ashley HOA, Phone Number (877) 672-2267
- Flowers Plantation Foundation Association
- Flowers Plantation Subdivision
Listing and Financial Details
- Assessor Parcel Number 16J04070I
Map
Home Values in the Area
Average Home Value in this Area
Tax History
| Year | Tax Paid | Tax Assessment Tax Assessment Total Assessment is a certain percentage of the fair market value that is determined by local assessors to be the total taxable value of land and additions on the property. | Land | Improvement |
|---|---|---|---|---|
| 2024 | $2,350 | $290,130 | $55,000 | $235,130 |
| 2023 | $2,350 | $290,130 | $55,000 | $235,130 |
| 2022 | $2,379 | $290,130 | $55,000 | $235,130 |
| 2021 | $2,379 | $290,130 | $55,000 | $235,130 |
| 2020 | $2,466 | $290,130 | $55,000 | $235,130 |
Property History
| Date | Event | Price | Change | Sq Ft Price |
|---|---|---|---|---|
| 04/21/2025 04/21/25 | Price Changed | $484,900 | -0.5% | $210 / Sq Ft |
| 04/04/2025 04/04/25 | Price Changed | $487,500 | -0.5% | $211 / Sq Ft |
| 03/18/2025 03/18/25 | Price Changed | $489,900 | -1.4% | $212 / Sq Ft |
| 03/12/2025 03/12/25 | Price Changed | $497,000 | -0.4% | $215 / Sq Ft |
| 02/19/2025 02/19/25 | For Sale | $499,000 | -- | $216 / Sq Ft |
Deed History
| Date | Type | Sale Price | Title Company |
|---|---|---|---|
| Interfamily Deed Transfer | -- | None Available | |
| Warranty Deed | $314,000 | None Available | |
| Warranty Deed | $180,000 | None Available |
Mortgage History
| Date | Status | Loan Amount | Loan Type |
|---|---|---|---|
| Open | $80,000 | Credit Line Revolving | |
| Open | $294,800 | New Conventional | |
| Closed | $298,300 | New Conventional | |
| Previous Owner | $200,000 | Construction | |
| Previous Owner | $237,600 | Construction |
About the Listing Agent

In 2010 my husband and I decided to take a leap of faith and we relocated our family to North Carolina from Providence RI. We were looking for a great place to raise our two kids and a better quality of life, and we have all fallen in love with life in the Triangle! Before moving here, my husband and I lived in 8 cities in 6 differerent states across the Northeast and Midwest, so I am no stranger to moving and all it entails, but I can honestly say, North Carolina continues to be my favorite
Samantha's Other Listings
Source: Doorify MLS
MLS Number: 10077456
APN: 16J04070I
- 374 Ashley Woods Ct
- 187 Ashley Woods Ct
- 110 Manor Stone Dr
- 64 Thousand Oaks Ct
- 107 Bella Casa Way
- 367 Windham Way
- 278 Bent Willow Dr
- 32 Hickory Ridge Ln
- 144 W Walker Woods Ln
- 424 Hocutt Farm Dr
- 41 Silver Moon Ln Unit 115
- 65 N Wilders Ridge Way
- 452 Bent Willow Dr
- 74 Silver Moon Ln
- 111 Silver Moon Ln Unit 121
- 100 Summer Mist Ln Unit 163p
- 92 Summer Mist Ln Unit 164p
- 80 Summer Mist Ln Unit 165p
- 44 S Wilders Ridge Way
- 572 W Walker Woods Ln
