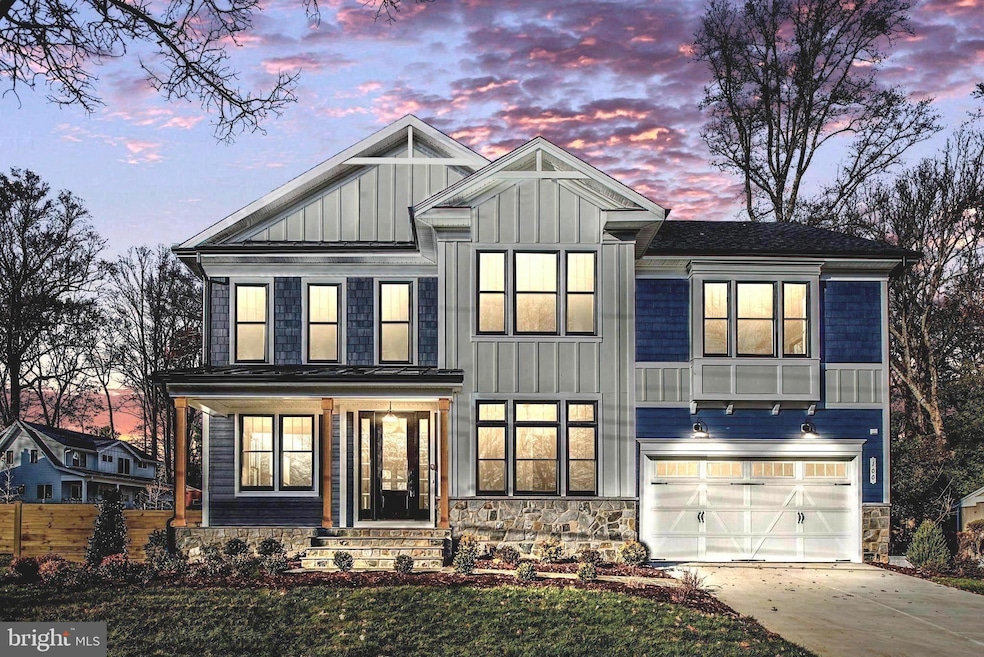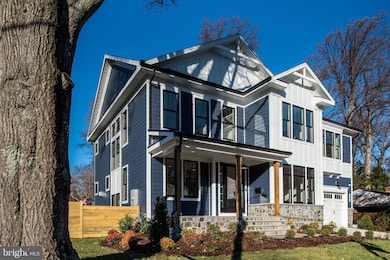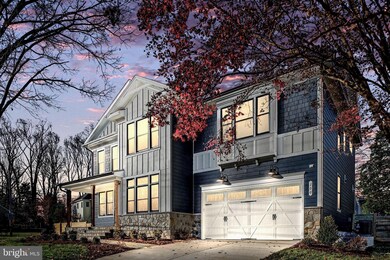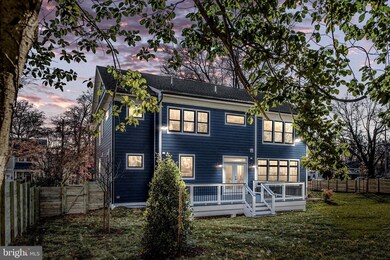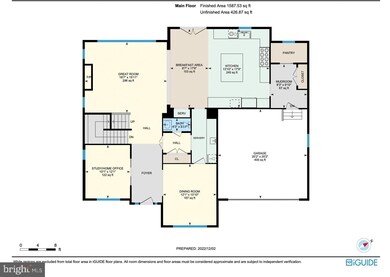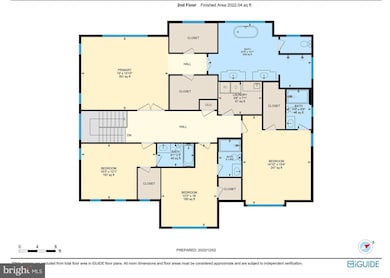
304 Branch Rd SE Vienna, VA 22180
Highlights
- Home Theater
- New Construction
- Open Floorplan
- Vienna Elementary School Rated A
- Gourmet Kitchen
- Recreation Room
About This Home
As of February 2025Welcome home to 304 Branch Road SE! Customize Now! Fall/Winter 2024 Delivery- Pre-Construction home available in sought-after Vienna Elementary Pyramid! Very rare, level 16,600 square foot lot with outstanding private backyard! Feel like you are in the countryside with this desirable lot with all of the convenience and walkability to the Vienna Town Center!
PRE- CONSTRUCTION OPPORTUNITY!
Another quality offering in the Town of Vienna from Capital Custom Homes! Presenting our most popular model, the Newport! This open-concept floor plan features a clean transitional design - 3 finished levels, all en suite bedrooms and 5 1/2 baths with luxurious quartz countertops.
The open-concept main floor boasts a high-end chef's kitchen complete with a GE suite of appliances, an oversized furniture-inspired island perfect for entertaining, custom cabinetry, designer backsplash, gorgeous quartz counters, a Kohler farmhouse sink, and a generous walk-in pantry/mud room area. Off the dining room and kitchen areas, we have designed an expansive butler’s pantry area complete with quartz counters, a sink area, and ample additional cabinetry. Completing the main level, a luxe private study, and an oversized family room that opens up to a spacious eat-in kitchen complete with impressive modern wood ceiling beams, and a stately gas fireplace.
The upper level showcases hardwoods in an expansive gallery hallway, 4 ample en-suite bedrooms, and a sizable upstairs laundry with custom cabinetry and quartz countertops. The primary bedroom features hardwoods, large dual walk-in closets, and an impressive owner's bath with dual quartz vanities, a soaking tub, and a generous spa shower.
Thermally efficient Andersen windows throughout, an impressive slate front porch and high-end slate lead walk, and a designer interior trim package are just some of the many included features that make this home truly impressive!
With over 5000 square feet of finished space on all three levels, the Newport is a well-designed plan for today's busy lifestyles! Other selected options include a finished basement with an expansive Recreation/Game Area and Exercise/Craft Room, and a Lower Level Bedroom with a Full Bathroom.
Outstanding attention to detail, quality craftsmanship, and material selections truly set our homes apart! Amazing location in the TOV. Vienna Town Center is a 5-minute walk, with quaint shops, dining, and the W and OD Trail. Close to I-66, 123, and 495. Ultra-desirable location close to Tysons Corner, Westwood Country Club, Church Street, and much more. Madison pyramid. Spacious flat backyard on well over 1/3 of an acre perfect for outdoor entertaining. Your own little oasis in the Town of Vienna on desirable Branch Road!
*Photos and virtual tours are of similar model. Photos and tour show additional selectable options available. Please contact the agent for pricing, included features, and additional options.
Home Details
Home Type
- Single Family
Est. Annual Taxes
- $10,301
Year Built
- Built in 2024 | New Construction
Lot Details
- 0.38 Acre Lot
- Landscaped
- Open Lot
- Backs to Trees or Woods
- Back, Front, and Side Yard
- Property is in excellent condition
- Property is zoned 904
Parking
- 2 Car Attached Garage
- Front Facing Garage
- Garage Door Opener
Home Design
- Transitional Architecture
- Farmhouse Style Home
- Slab Foundation
- Poured Concrete
- Blown-In Insulation
- Architectural Shingle Roof
- Stone Siding
- Concrete Perimeter Foundation
- HardiePlank Type
- Asphalt
Interior Spaces
- Property has 3 Levels
- Open Floorplan
- Wet Bar
- Crown Molding
- Beamed Ceilings
- Ceiling height of 9 feet or more
- Recessed Lighting
- 1 Fireplace
- Vinyl Clad Windows
- Double Hung Windows
- Window Screens
- French Doors
- Sliding Doors
- Mud Room
- Family Room Off Kitchen
- Living Room
- Formal Dining Room
- Home Theater
- Recreation Room
- Home Gym
- Fire and Smoke Detector
- Laundry on upper level
Kitchen
- Gourmet Kitchen
- Breakfast Room
- Butlers Pantry
- Double Oven
- Gas Oven or Range
- Six Burner Stove
- Range Hood
- Microwave
- Dishwasher
- Stainless Steel Appliances
- Kitchen Island
- Upgraded Countertops
- Wine Rack
- Disposal
Flooring
- Engineered Wood
- Carpet
- Ceramic Tile
Bedrooms and Bathrooms
- En-Suite Primary Bedroom
- En-Suite Bathroom
- Walk-In Closet
- Soaking Tub
- Bathtub with Shower
- Walk-in Shower
Finished Basement
- Walk-Out Basement
- Space For Rooms
Eco-Friendly Details
- Energy-Efficient Appliances
- Energy-Efficient Windows with Low Emissivity
- ENERGY STAR Qualified Equipment for Heating
Outdoor Features
- Exterior Lighting
- Rain Gutters
- Porch
Location
- Suburban Location
Schools
- Vienna Elementary School
- Thoreau Middle School
- Madison High School
Utilities
- Central Air
- Air Filtration System
- Heating System Uses Natural Gas
- Heat Pump System
- 200+ Amp Service
- Water Dispenser
- 60 Gallon+ Water Heater
- Municipal Trash
- Phone Available
- Cable TV Available
Community Details
- No Home Owners Association
- Built by Capital Custom Homes
- East Vienna Woods Subdivision, The Newport Floorplan
Listing and Financial Details
- Tax Lot 33
- Assessor Parcel Number 0382 08 0033
Map
Home Values in the Area
Average Home Value in this Area
Property History
| Date | Event | Price | Change | Sq Ft Price |
|---|---|---|---|---|
| 02/07/2025 02/07/25 | Sold | $2,550,189 | +1.0% | $445 / Sq Ft |
| 10/22/2024 10/22/24 | Price Changed | $2,523,873 | +17.4% | $440 / Sq Ft |
| 02/14/2024 02/14/24 | Pending | -- | -- | -- |
| 02/07/2024 02/07/24 | For Sale | $2,150,000 | -- | $375 / Sq Ft |
Tax History
| Year | Tax Paid | Tax Assessment Tax Assessment Total Assessment is a certain percentage of the fair market value that is determined by local assessors to be the total taxable value of land and additions on the property. | Land | Improvement |
|---|---|---|---|---|
| 2024 | $9,191 | $793,320 | $383,000 | $410,320 |
| 2023 | $8,783 | $778,320 | $368,000 | $410,320 |
| 2022 | $7,654 | $669,330 | $333,000 | $336,330 |
| 2021 | $7,472 | $636,690 | $318,000 | $318,690 |
| 2020 | $7,255 | $613,010 | $318,000 | $295,010 |
| 2019 | $7,180 | $606,710 | $318,000 | $288,710 |
| 2018 | $6,532 | $567,990 | $318,000 | $249,990 |
| 2017 | $6,452 | $555,710 | $313,000 | $242,710 |
| 2016 | $6,613 | $570,820 | $313,000 | $257,820 |
| 2015 | $6,123 | $548,680 | $313,000 | $235,680 |
| 2014 | $6,630 | $493,940 | $293,000 | $200,940 |
Mortgage History
| Date | Status | Loan Amount | Loan Type |
|---|---|---|---|
| Open | $1,816,000 | New Conventional | |
| Closed | $1,816,000 | New Conventional | |
| Previous Owner | $654,500 | New Conventional | |
| Previous Owner | $272,000 | New Conventional | |
| Previous Owner | $654,500 | New Conventional | |
| Previous Owner | $272,000 | New Conventional | |
| Previous Owner | $680,000 | New Conventional | |
| Previous Owner | $500,500 | New Conventional | |
| Previous Owner | $474,000 | Adjustable Rate Mortgage/ARM | |
| Previous Owner | $79,400 | Unknown | |
| Previous Owner | $416,000 | New Conventional | |
| Previous Owner | $382,500 | New Conventional |
Deed History
| Date | Type | Sale Price | Title Company |
|---|---|---|---|
| Deed | $2,550,189 | Premier Title | |
| Deed | $2,550,189 | Premier Title | |
| Deed | $935,000 | Stewart Title Guaranty Company | |
| Warranty Deed | $450,000 | -- |
Similar Homes in Vienna, VA
Source: Bright MLS
MLS Number: VAFX2163328
APN: 0382-08-0033
- 400 Echols St SE
- 308 Locust St SE Unit 24
- 504 Orrin St SE
- 610 Delano Dr SE
- 620 Echols St SE
- 345 Church St NE
- 407 Council Dr NE
- 113 Park St NE Unit A
- 123 Park St NE Unit B
- 125 Park St NE Unit B
- 805 Glyndon St SE
- 101 Niblick Dr SE
- 309 Park St NE
- 117 Battle St SW
- 904 Shady Dr SE
- 506 Cottage St SW
- 130 Wilmar Place NW
- 105 Tapawingo Rd SW
- 318 Center St N
- 321 Broadleaf Dr NE
