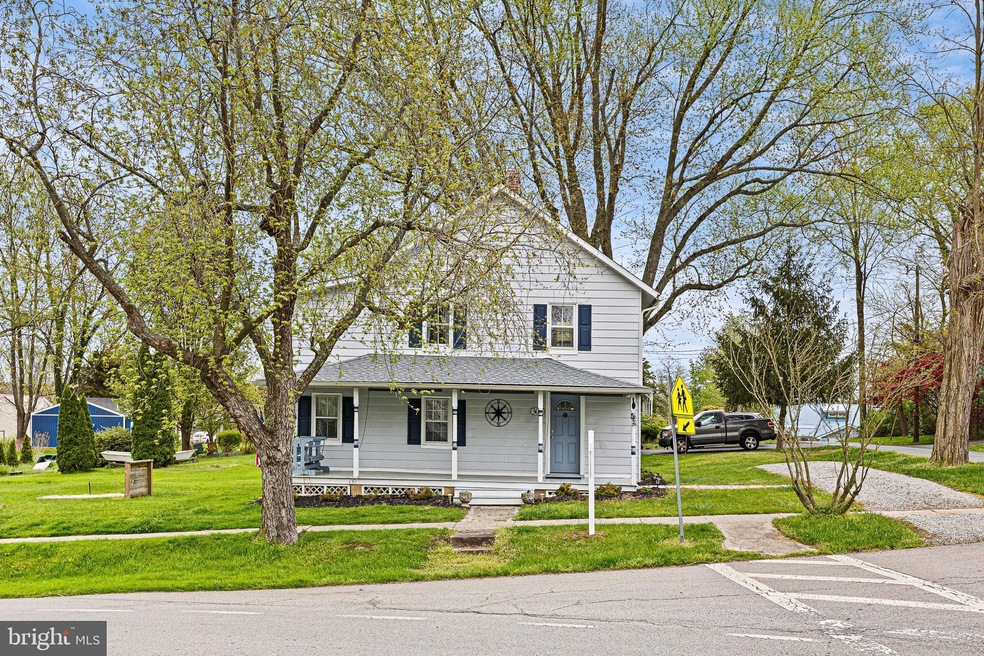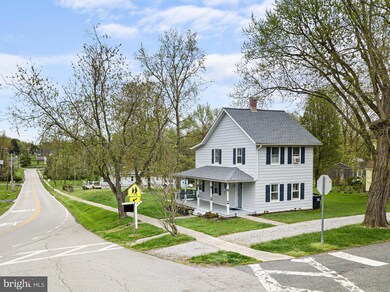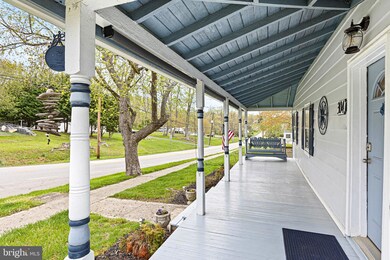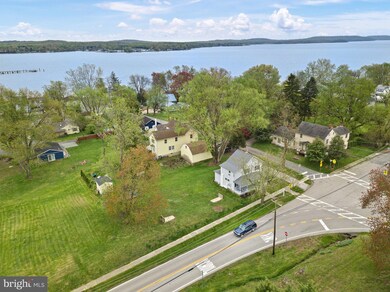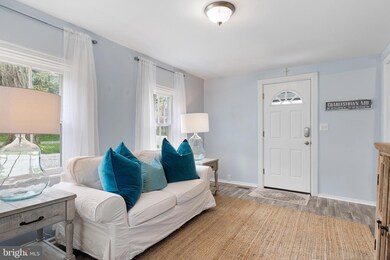304 Cecil St Charlestown, MD 21914
Highlights
- Water Views
- Traditional Floor Plan
- Attic
- Water Oriented
- Farmhouse Style Home
- Corner Lot
About This Home
As of May 2024Nestled in the charming town of Charlestown, MD, this quaint farmhouse exudes coziness and charm, offering a serene retreat with water-oriented living. Step inside to discover a welcoming ambiance, featuring a living room, dining area, and a galley kitchen perfect for culinary adventures. The first floor boasts a convenient laundry and/or mud room, providing easy access to the basement.
Upstairs, two delightful bedrooms await, complemented by a full bath. Recent improvements include a new roof, chimney pointing, and flashing in 2023, giving you peace of mind for years to come. Updates to the electrical and some plumbing have this house turn key ready.
For the boaters, this listing also includes a mooring! If interested in more information, don't hesitate to reach out!!
The primary bedroom boasts an attached walk in closet or reading nook, while the second bedroom offers ample space and features a generous closet. Additionally, a walk-up attic with wood plank flooring provides storage space or a great space to finish and enjoy.
Outside, the living experience continues with a charming 30' front porch, offering a perfect spot to relax and soak in the surroundings. The side yard beckons with horseshoe pits and horseshoes, providing entertainment for gatherings with friends and family. An outdoor shed is ready to house all your water toys for adventures on the nearby public beach and water access just 100 yards away.
Perfect for full time, part time or a vacation rental, come see this great home today!!
Home Details
Home Type
- Single Family
Est. Annual Taxes
- $2,242
Year Built
- Built in 1940
Lot Details
- 10,019 Sq Ft Lot
- Corner Lot
- Back and Side Yard
- Property is zoned R3, Res High Density
Parking
- 1 Parking Space
Property Views
- Water
- Garden
Home Design
- Farmhouse Style Home
- Block Foundation
- Aluminum Siding
Interior Spaces
- 1,080 Sq Ft Home
- Property has 2 Levels
- Traditional Floor Plan
- Living Room
- Dining Room
- Attic
Kitchen
- Galley Kitchen
- Electric Oven or Range
- Built-In Microwave
- Dishwasher
- Upgraded Countertops
Flooring
- Carpet
- Ceramic Tile
- Luxury Vinyl Plank Tile
Bedrooms and Bathrooms
- 2 Bedrooms
- 1 Full Bathroom
Laundry
- Laundry Room
- Laundry on main level
Basement
- Partial Basement
- Interior Basement Entry
- Crawl Space
Outdoor Features
- Water Oriented
- Property near a bay
- Outbuilding
- Porch
Utilities
- Window Unit Cooling System
- 90% Forced Air Heating System
- Heating System Uses Oil
- Electric Water Heater
Community Details
- No Home Owners Association
- Charlestown Subdivision
Listing and Financial Details
- Assessor Parcel Number TAX ID
Map
Home Values in the Area
Average Home Value in this Area
Property History
| Date | Event | Price | Change | Sq Ft Price |
|---|---|---|---|---|
| 05/28/2024 05/28/24 | Sold | $280,000 | +0.4% | $259 / Sq Ft |
| 04/20/2024 04/20/24 | For Sale | $279,000 | +9.4% | $258 / Sq Ft |
| 01/22/2024 01/22/24 | Sold | $255,000 | -7.3% | $236 / Sq Ft |
| 12/18/2023 12/18/23 | Pending | -- | -- | -- |
| 11/30/2023 11/30/23 | For Sale | $275,000 | -- | $255 / Sq Ft |
Tax History
| Year | Tax Paid | Tax Assessment Tax Assessment Total Assessment is a certain percentage of the fair market value that is determined by local assessors to be the total taxable value of land and additions on the property. | Land | Improvement |
|---|---|---|---|---|
| 2024 | $2,287 | $160,400 | $0 | $0 |
| 2023 | $1,482 | $152,000 | $103,400 | $48,600 |
| 2022 | $2,180 | $150,267 | $0 | $0 |
| 2021 | $2,137 | $148,533 | $0 | $0 |
| 2020 | $2,162 | $146,800 | $103,400 | $43,400 |
| 2019 | $2,162 | $145,400 | $0 | $0 |
| 2018 | $2,141 | $144,000 | $0 | $0 |
| 2017 | $2,049 | $142,600 | $0 | $0 |
| 2016 | $2,048 | $142,600 | $0 | $0 |
| 2015 | $2,048 | $142,600 | $0 | $0 |
| 2014 | $2,347 | $142,900 | $0 | $0 |
Mortgage History
| Date | Status | Loan Amount | Loan Type |
|---|---|---|---|
| Open | $266,000 | New Conventional | |
| Previous Owner | $131,750 | New Conventional | |
| Previous Owner | $10,000 | No Value Available |
Deed History
| Date | Type | Sale Price | Title Company |
|---|---|---|---|
| Deed | $280,000 | Kirsh Title | |
| Deed | $155,000 | Key Title Inc | |
| Deed | $20,000 | -- |
Source: Bright MLS
MLS Number: MDCC2012556
APN: 05-008220
- 409 Baltimore St
- 619 Bladen St
- 629 Bladen St
- 420 Louisa Ln
- 0 Edgewater Ave
- 0 Shore Dr
- 119 Shore Dr
- 0 Riverside Road Aka Shore Dr
- 147 Steamboat Ct
- 182 Colorado Ct
- 101 Saratoga Ct
- 8 Longview Ave
- 41 Riverside Dr
- 668 Claiborne Rd
- 118 Augustine Rd
- 450 Claiborne Rd
- 240 Stewart Rd
- 3395 Pulaski Hwy
- 596 Claiborne Rd
- 165 Woodall Rd
