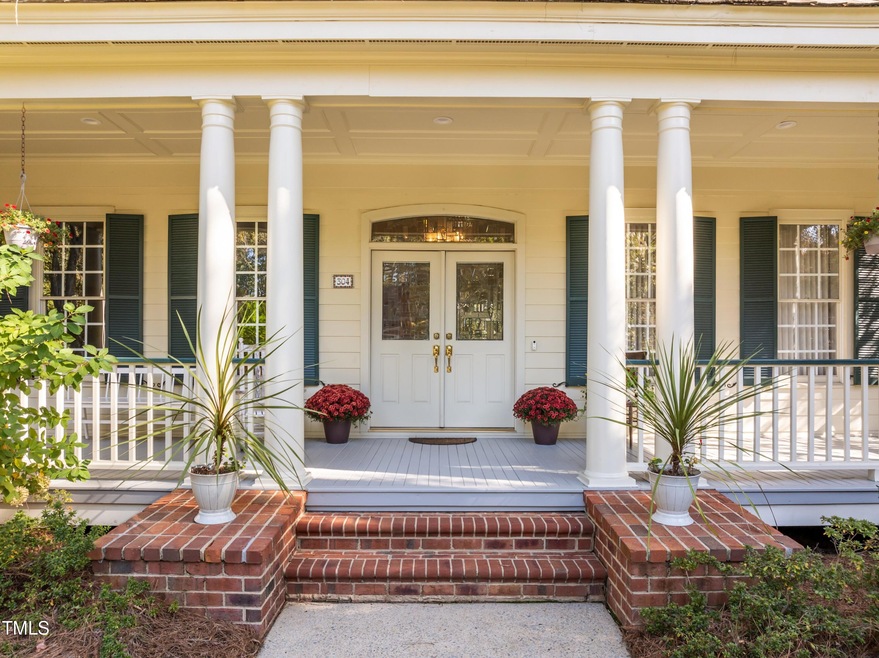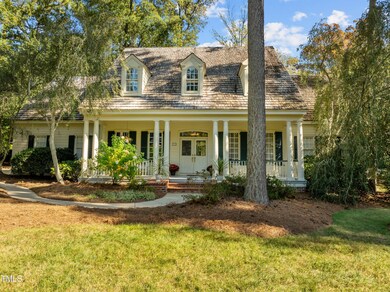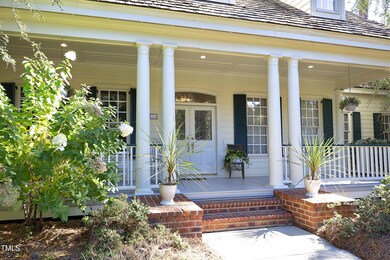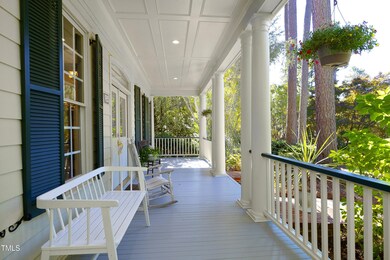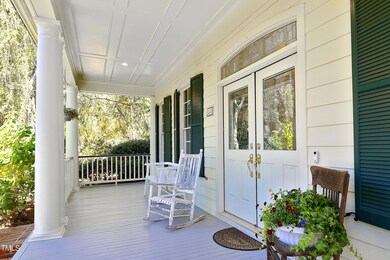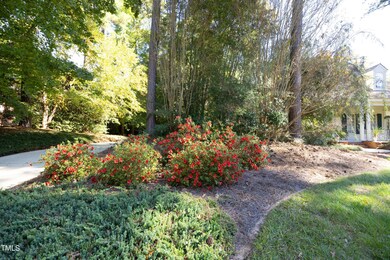
304 Chalon Dr Cary, NC 27511
MacGregor Downs NeighborhoodHighlights
- Transitional Architecture
- Wood Flooring
- Great Room
- Apex Elementary Rated A-
- Main Floor Primary Bedroom
- Home Office
About This Home
As of December 2024Low Country Charm with lovely front and rear porches for enjoying morning coffee or peaceful, relaxed evenings in desirable MacGregor West. Enter into the warm elegance of gleaming hardwoods throughout the spacious living and dining rooms, open 2-story great room & the kitchen w/ a Thermador gas range, granite tops & plenty of beautiful cabinets, butlers pantry & a light-filled breakfast area you're sure to enjoy. AND, there's a hard to find Primary Suite on the main floor with dual vanity, tiled shower, tub and nice walk-in closet. Two stair cases lead to 3 addt'l bedrooms, 2 full baths, a bonus room/executive office and tons of attic storage. Convenient to Apex Community Park, Wake Med Hospital, Shopping, Dining & easy Hwy Access. This wonderful home and lifestyle could be yours. A Membership at MacGregor Downs Country Club can offer you fantastic amenities.
Home Details
Home Type
- Single Family
Est. Annual Taxes
- $9,053
Year Built
- Built in 1996
Lot Details
- 0.47 Acre Lot
- Landscaped with Trees
HOA Fees
- $35 Monthly HOA Fees
Parking
- 2 Car Attached Garage
- Side Facing Garage
- Private Driveway
- 2 Open Parking Spaces
Home Design
- Transitional Architecture
- Traditional Architecture
- Block Foundation
- Wood Roof
Interior Spaces
- 3,818 Sq Ft Home
- 2-Story Property
- Entrance Foyer
- Great Room
- Living Room
- Breakfast Room
- Dining Room
- Home Office
- Basement
- Crawl Space
Kitchen
- Gas Cooktop
- Microwave
- Ice Maker
- Dishwasher
Flooring
- Wood
- Carpet
- Ceramic Tile
Bedrooms and Bathrooms
- 4 Bedrooms
- Primary Bedroom on Main
Laundry
- Laundry Room
- Laundry on lower level
Attic
- Attic Floors
- Pull Down Stairs to Attic
Outdoor Features
- Covered patio or porch
Schools
- Apex Elementary School
- Apex Middle School
- Apex High School
Utilities
- Forced Air Zoned Heating and Cooling System
- Tankless Water Heater
Community Details
- Associa Hrw Association, Phone Number (919) 787-9000
- Macgregor West Subdivision
Listing and Financial Details
- Assessor Parcel Number 0752567344
Map
Home Values in the Area
Average Home Value in this Area
Property History
| Date | Event | Price | Change | Sq Ft Price |
|---|---|---|---|---|
| 12/09/2024 12/09/24 | Sold | $1,157,000 | +3.8% | $303 / Sq Ft |
| 10/27/2024 10/27/24 | Pending | -- | -- | -- |
| 10/24/2024 10/24/24 | For Sale | $1,115,000 | -- | $292 / Sq Ft |
Tax History
| Year | Tax Paid | Tax Assessment Tax Assessment Total Assessment is a certain percentage of the fair market value that is determined by local assessors to be the total taxable value of land and additions on the property. | Land | Improvement |
|---|---|---|---|---|
| 2024 | $9,054 | $1,077,342 | $290,000 | $787,342 |
| 2023 | $6,730 | $669,668 | $180,000 | $489,668 |
| 2022 | $6,479 | $669,668 | $180,000 | $489,668 |
| 2021 | $6,348 | $669,668 | $180,000 | $489,668 |
| 2020 | $6,382 | $669,668 | $180,000 | $489,668 |
| 2019 | $6,785 | $631,831 | $186,000 | $445,831 |
| 2018 | $6,366 | $631,831 | $186,000 | $445,831 |
| 2017 | $6,117 | $631,831 | $186,000 | $445,831 |
| 2016 | $6,026 | $631,831 | $186,000 | $445,831 |
| 2015 | $6,376 | $645,565 | $200,000 | $445,565 |
| 2014 | $6,011 | $645,565 | $200,000 | $445,565 |
Mortgage History
| Date | Status | Loan Amount | Loan Type |
|---|---|---|---|
| Open | $752,050 | New Conventional | |
| Closed | $752,050 | New Conventional | |
| Previous Owner | $410,000 | New Conventional | |
| Previous Owner | $414,000 | New Conventional | |
| Previous Owner | $452,000 | Fannie Mae Freddie Mac | |
| Previous Owner | $10,000 | Stand Alone Second | |
| Previous Owner | $420,000 | No Value Available | |
| Previous Owner | $670,000 | Unknown | |
| Previous Owner | $160,000 | No Value Available | |
| Previous Owner | $433,000 | No Value Available | |
| Closed | $78,750 | No Value Available |
Deed History
| Date | Type | Sale Price | Title Company |
|---|---|---|---|
| Warranty Deed | $1,157,000 | None Listed On Document | |
| Warranty Deed | $1,157,000 | None Listed On Document | |
| Warranty Deed | $525,000 | -- | |
| Warranty Deed | $448,000 | -- | |
| Trustee Deed | $460,000 | -- |
Similar Homes in Cary, NC
Source: Doorify MLS
MLS Number: 10059829
APN: 0752.11-56-7344-000
- 108 Martinique Place
- 107 Marseille Place
- 204 Brittany Place
- 131 140 15 MacGregor Pines Dr
- 917 Queensferry Rd
- 302 Rutherglen Dr
- 3015 Old Raleigh Rd
- 400 Edinburgh Dr
- 208 E Jules Verne Way
- 3007 Old Raleigh Rd
- 403 Rutherglen Dr
- 100 Dunedin Ct
- 302 Edinburgh Dr
- 415 King George Loop
- 315 King George Loop
- 1517 Laughridge Dr
- 202 Colonial Townes Ct
- 1800 Tarbert Dr
- 203 Edinburgh Dr Unit C
- 302 Applecross Dr
