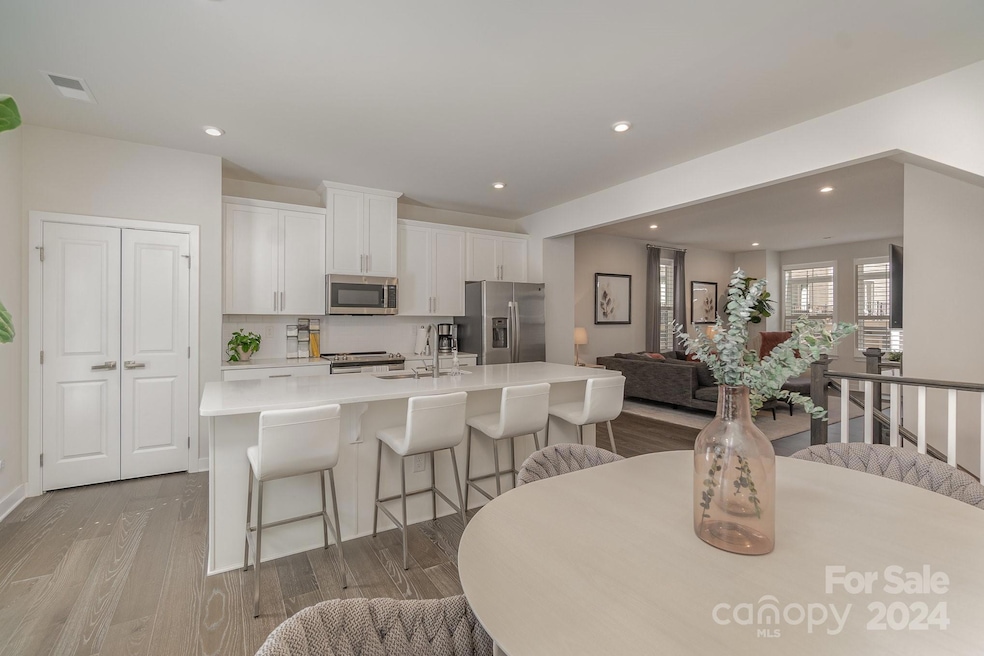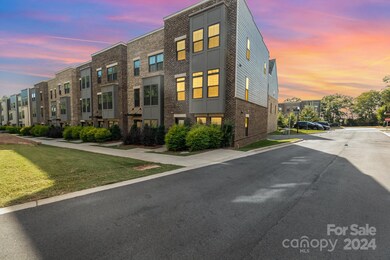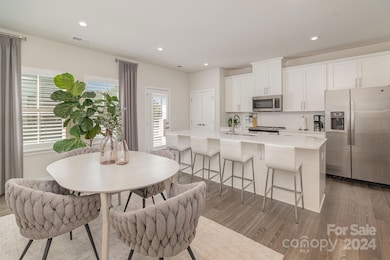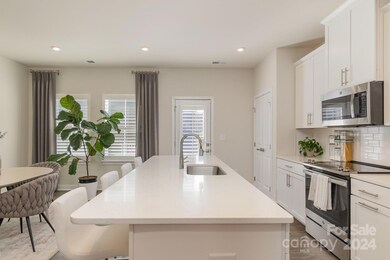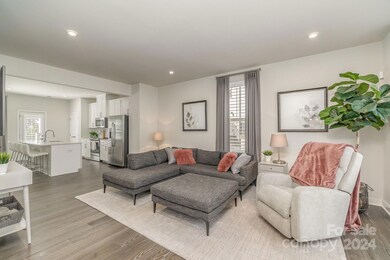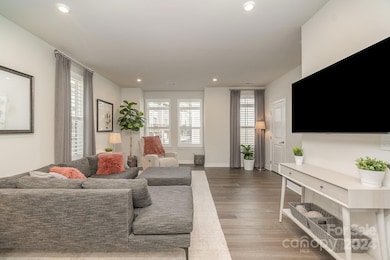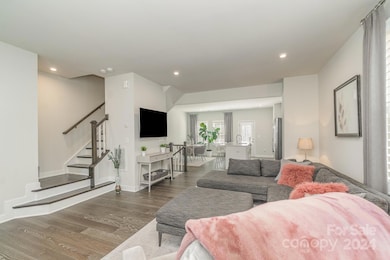
304 Chattooga Way Charlotte, NC 28211
Wendover-Sedgewood NeighborhoodHighlights
- Wood Flooring
- End Unit
- Balcony
- Myers Park High Rated A
- Lawn
- 2 Car Attached Garage
About This Home
As of January 2025Welcome to your stylish new home in Wendover Green! This 3 story end-unit townhome is LOADED with upgrades, with the widest floorpan in the neighborhood, giving you extra space for entertaining friends & family. Spacious kitchen features a large island, quartz countertops, shaker cabinets, and balcony. Side-by-side garage. All appliances INCLUDED! Counter depth fridge, washer & dryer, plus custom 3.5” plantation shutters and hardwood throughout! First floor home office is perfect for remote workers. Come and see it today!
Last Agent to Sell the Property
Keller Williams South Park Brokerage Email: jasoncoulthard@kw.com License #320639

Townhouse Details
Home Type
- Townhome
Est. Annual Taxes
- $3,431
Year Built
- Built in 2020
Lot Details
- End Unit
- Lawn
HOA Fees
- $200 Monthly HOA Fees
Parking
- 2 Car Attached Garage
Home Design
- Brick Exterior Construction
- Slab Foundation
- Hardboard
Interior Spaces
- 3-Story Property
- Window Treatments
- Wood Flooring
- Home Security System
Kitchen
- Electric Oven
- Electric Range
- Microwave
- Dishwasher
- Disposal
Bedrooms and Bathrooms
- 3 Bedrooms
Laundry
- Laundry Room
- Dryer
- Washer
Outdoor Features
- Balcony
Schools
- Billingsville / Cotswold Elementary School
- Alexander Graham Middle School
- Myers Park High School
Utilities
- Forced Air Heating and Cooling System
- Heat Pump System
- Electric Water Heater
Community Details
- Kuester Mgmt Group Association, Phone Number (704) 973-9019
- Wendover Green Condos
- Wendover Green Subdivision
- Mandatory home owners association
Listing and Financial Details
- Assessor Parcel Number 157-074-40
Map
Home Values in the Area
Average Home Value in this Area
Property History
| Date | Event | Price | Change | Sq Ft Price |
|---|---|---|---|---|
| 01/02/2025 01/02/25 | Sold | $475,000 | 0.0% | $265 / Sq Ft |
| 11/12/2024 11/12/24 | For Sale | $475,000 | -- | $265 / Sq Ft |
Tax History
| Year | Tax Paid | Tax Assessment Tax Assessment Total Assessment is a certain percentage of the fair market value that is determined by local assessors to be the total taxable value of land and additions on the property. | Land | Improvement |
|---|---|---|---|---|
| 2023 | $3,431 | $427,900 | $100,000 | $327,900 |
| 2022 | $3,392 | $351,500 | $115,000 | $236,500 |
| 2021 | $3,506 | $351,500 | $115,000 | $236,500 |
Mortgage History
| Date | Status | Loan Amount | Loan Type |
|---|---|---|---|
| Open | $203,500 | New Conventional | |
| Previous Owner | $255,765 | New Conventional |
Deed History
| Date | Type | Sale Price | Title Company |
|---|---|---|---|
| Warranty Deed | $475,000 | None Listed On Document | |
| Warranty Deed | $404,000 | None Available | |
| Special Warranty Deed | $1,106,000 | Nvr Settlement Services Lag |
Similar Homes in Charlotte, NC
Source: Canopy MLS (Canopy Realtor® Association)
MLS Number: 4199315
APN: 157-074-40
- 532 Billingsley Rd
- 544 Billingsley Rd
- 824 Broad River Ln
- 3750 Ellington St
- 615 Billingsley Rd
- 3400 Marvin Rd
- 615 Bourton House Dr
- 3717 Marvin Rd
- 3811 Churchill Rd
- 3444 Marvin Rd
- 365 Anthony Cir
- 336 Anthony Cir
- 604 Tudor Park Way
- 208 Wendover Heights Cir Unit 11A2
- 613 Tudor Park Way
- 229 N Canterbury Rd
- 716 Ellsworth Rd
- 643 McAlway Rd
- 732 Ellsworth Rd
- 409 McAlway Rd
