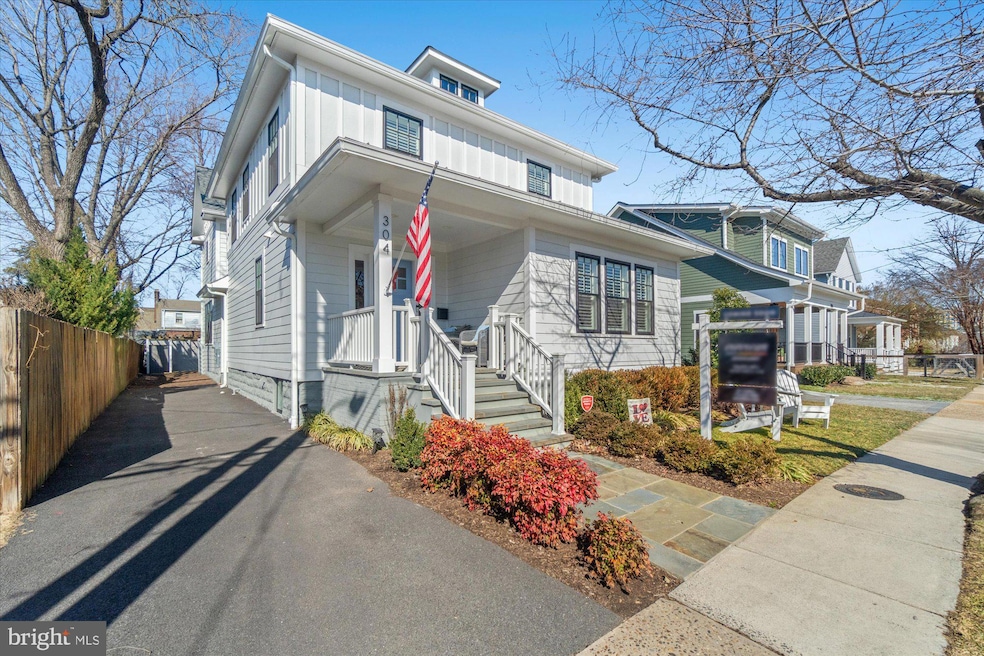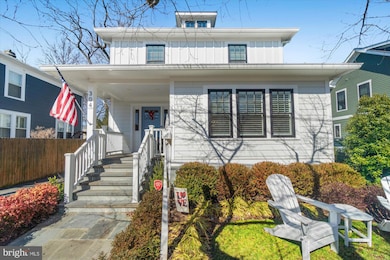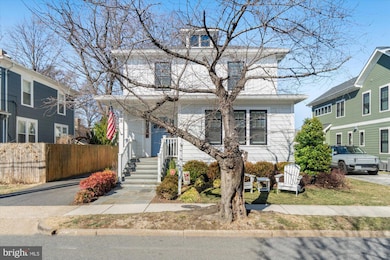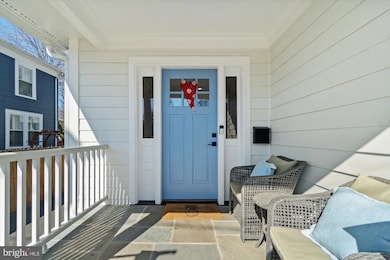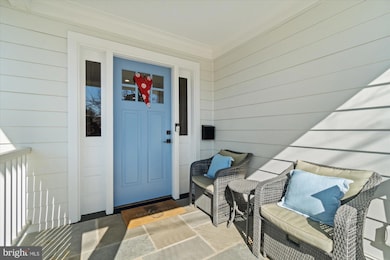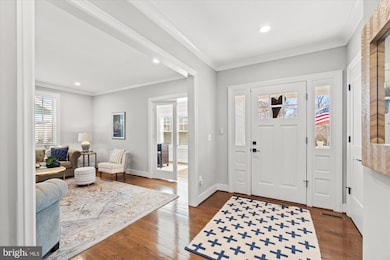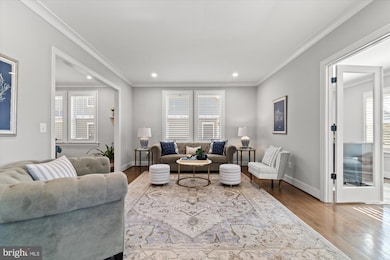
304 Clifford Ave Alexandria, VA 22305
Del Ray NeighborhoodHighlights
- Eat-In Gourmet Kitchen
- Craftsman Architecture
- Recreation Room
- Open Floorplan
- Deck
- 1-minute walk to Mount Jefferson Park and Greenway
About This Home
As of April 2025Welcome to 304 Clifford Avenue. A stunning 2021 renovation/build featuring 3600 square feet over three levels. this home will wow at every turn. From the front porch, enter into the foyer - to the right you will find a formal living room and a separate, light-filled office just off this space. A formal dining room is located off the living room - great for hosting holiday dinners! Head to the gorgeous kitchen with a walk-in pantry, large island, beautiful countertops and classic white cabinetry. The open kitchen overlooks a spacious family room and eat-in dining area. A half bath rounds out the main level. Upstairs you will find four bedrooms and three full baths plus laundry. The primary suite features a multiple closets and has beautiful spa-like bath with neutral marble throughout. The lower level boasts a recreation room, a guest room and full bath plus utilities/storage. The deck and large yard are perfect for entertaining! Park in the driveway and walk to all the shops and restaurants of Del Ray. Easy commute with walk to Metro or drive - the GW Parkway and I-395 are just minutes away. Welcome Home!
Home Details
Home Type
- Single Family
Est. Annual Taxes
- $18,773
Year Built
- Built in 1925
Lot Details
- 6,000 Sq Ft Lot
- Landscaped
- Back and Front Yard
- Property is in excellent condition
- Property is zoned R 2-5
Home Design
- Craftsman Architecture
- Frame Construction
- Architectural Shingle Roof
- Metal Roof
- Concrete Perimeter Foundation
Interior Spaces
- Property has 3 Levels
- Open Floorplan
- Wet Bar
- Built-In Features
- Bar
- Recessed Lighting
- 1 Fireplace
- Double Pane Windows
- Sliding Doors
- ENERGY STAR Qualified Doors
- Entrance Foyer
- Family Room Off Kitchen
- Combination Kitchen and Living
- Formal Dining Room
- Den
- Recreation Room
- Utility Room
Kitchen
- Eat-In Gourmet Kitchen
- Breakfast Area or Nook
- Gas Oven or Range
- Stove
- Built-In Microwave
- Dishwasher
- Stainless Steel Appliances
- Kitchen Island
- Upgraded Countertops
- Wine Rack
- Disposal
Flooring
- Wood
- Luxury Vinyl Plank Tile
Bedrooms and Bathrooms
- En-Suite Primary Bedroom
- En-Suite Bathroom
- Walk-In Closet
Laundry
- Laundry Room
- Laundry on upper level
- Dryer
- Washer
Finished Basement
- Connecting Stairway
- Crawl Space
Parking
- Driveway
- Off-Street Parking
Eco-Friendly Details
- Energy-Efficient Windows
Outdoor Features
- Deck
- Shed
- Porch
Schools
- Cora Kelly Magnet Elementary School
- George Washington Middle School
- T.C. Williams High School
Utilities
- Cooling System Utilizes Natural Gas
- Forced Air Zoned Heating and Cooling System
- 200+ Amp Service
- Natural Gas Water Heater
- Municipal Trash
Community Details
- No Home Owners Association
- Del Ray Subdivision
Listing and Financial Details
- Tax Lot 281
- Assessor Parcel Number 13950500
Map
Home Values in the Area
Average Home Value in this Area
Property History
| Date | Event | Price | Change | Sq Ft Price |
|---|---|---|---|---|
| 04/09/2025 04/09/25 | Sold | $2,150,000 | 0.0% | $592 / Sq Ft |
| 02/24/2025 02/24/25 | Pending | -- | -- | -- |
| 02/19/2025 02/19/25 | For Sale | $2,150,000 | +28.4% | $592 / Sq Ft |
| 10/29/2021 10/29/21 | Sold | $1,675,000 | -1.2% | $461 / Sq Ft |
| 09/27/2021 09/27/21 | Pending | -- | -- | -- |
| 09/24/2021 09/24/21 | For Sale | $1,695,000 | +142.1% | $467 / Sq Ft |
| 08/07/2020 08/07/20 | Sold | $700,000 | 0.0% | $407 / Sq Ft |
| 08/04/2020 08/04/20 | Pending | -- | -- | -- |
| 08/04/2020 08/04/20 | For Sale | $700,000 | -- | $407 / Sq Ft |
Tax History
| Year | Tax Paid | Tax Assessment Tax Assessment Total Assessment is a certain percentage of the fair market value that is determined by local assessors to be the total taxable value of land and additions on the property. | Land | Improvement |
|---|---|---|---|---|
| 2024 | $19,590 | $1,654,048 | $526,766 | $1,127,282 |
| 2023 | $18,360 | $1,654,048 | $526,766 | $1,127,282 |
| 2022 | $18,135 | $1,633,788 | $506,506 | $1,127,282 |
| 2021 | $8,388 | $755,660 | $460,460 | $295,200 |
| 2020 | $8,133 | $753,959 | $460,460 | $293,499 |
| 2019 | $8,133 | $719,736 | $426,237 | $293,499 |
| 2018 | $7,890 | $698,198 | $413,823 | $284,375 |
| 2017 | $7,466 | $660,704 | $386,750 | $273,954 |
| 2016 | $6,980 | $650,491 | $386,750 | $263,741 |
| 2015 | $6,547 | $627,741 | $364,000 | $263,741 |
| 2014 | $6,372 | $610,933 | $324,155 | $286,778 |
Mortgage History
| Date | Status | Loan Amount | Loan Type |
|---|---|---|---|
| Open | $650,000 | New Conventional | |
| Previous Owner | $1,495,650 | VA | |
| Previous Owner | $514,375 | VA | |
| Previous Owner | $515,000 | VA | |
| Previous Owner | $477,000 | Stand Alone Refi Refinance Of Original Loan | |
| Previous Owner | $427,000 | VA | |
| Previous Owner | $412,837 | VA | |
| Previous Owner | $412,531 | VA | |
| Previous Owner | $414,927 | VA | |
| Previous Owner | $9,185 | Unknown |
Deed History
| Date | Type | Sale Price | Title Company |
|---|---|---|---|
| Deed | $2,150,000 | Fidelity National Title | |
| Warranty Deed | $1,675,000 | Attorney | |
| Warranty Deed | $385,757 | -- |
Similar Homes in the area
Source: Bright MLS
MLS Number: VAAX2041914
APN: 024.02-04-20
- 317 Laverne Ave
- 3100 Wilson Ave
- 319 Hume Ave
- 297 E Raymond Ave
- 20 Auburn Ct Unit B
- 403a Hume Ave Unit A
- 3307 Commonwealth Ave Unit C
- 110 E Raymond Ave
- 409 E Raymond Ave Unit 8
- 255 Evans Ln
- 6 W Glebe Rd
- 30 Kennedy St
- 140 Lynhaven Dr
- 1 Ancell St
- 39 E Reed Ave
- 226 Lynhaven Dr
- 2408A Burke Ave
- 2933 Hickory St
- 2406 Burke Ave Unit A
- 212 E Oxford Ave
