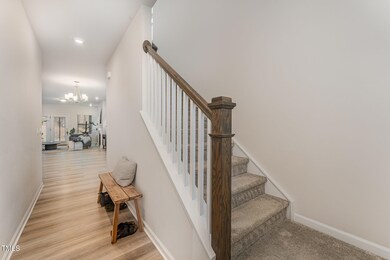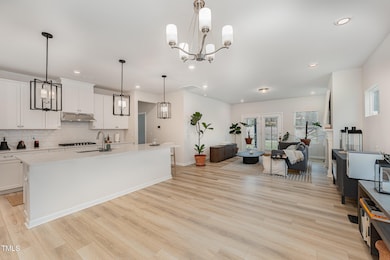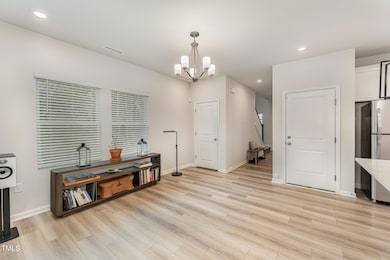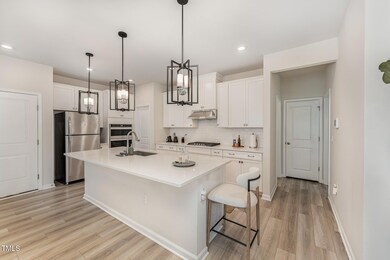
304 Diversity Way Raleigh, NC 27610
King Charles NeighborhoodEstimated payment $3,316/month
Highlights
- View of Trees or Woods
- Open Floorplan
- Main Floor Bedroom
- Oak Grove Elementary Rated A-
- Contemporary Architecture
- Loft
About This Home
Gorgeous five-bedroom home, less than three years old, with a first-floor guest bedroom, three full high-end bathrooms and an attached two-car garage, all next to a peaceful natural setting. Fantastic kitchen with tons of cabinet space, granite counters, a large island with an integrated sink, a walk-in pantry, and a gas range. Lots of natural light throughout. Beautiful fireplace. LVP flooring across main areas of first floor. Big loft upstairs. Huge owners' suite with spacious walk-in closet and deluxe bath. Nice-sized secondary bedrooms. Lots of storage space. Covered patio looks out to HOA-maintained natural green areas. Rinnai tankless water heater. Stainless steel refrigerator, washer, & dryer all convey. Two minutes to I-440. Three minutes to loads of great restaurants & shopping. Four minutes to country clubs. Five minutes to schools. Six minutes to Coastal Credit Union Music Park. Seven minutes to WakeMed Raleigh campus. Eight minutes to I-550. Nine minutes to downtown Raleigh. Ten minutes to Neuse River Trail and half a dozen other parks. A tranquil oasis in the heart of it all.
Home Details
Home Type
- Single Family
Est. Annual Taxes
- $4,043
Year Built
- Built in 2022
Lot Details
- 6,534 Sq Ft Lot
- East Facing Home
- Corner Lot
HOA Fees
- $55 Monthly HOA Fees
Parking
- 2 Car Attached Garage
- Front Facing Garage
Home Design
- Contemporary Architecture
- Slab Foundation
- Shingle Roof
- Vinyl Siding
Interior Spaces
- 2,455 Sq Ft Home
- 2-Story Property
- Open Floorplan
- Smooth Ceilings
- High Ceiling
- Ceiling Fan
- Gas Log Fireplace
- Living Room with Fireplace
- Dining Room
- Loft
- Views of Woods
- Unfinished Attic
- Home Security System
Kitchen
- Double Self-Cleaning Oven
- Gas Cooktop
- Ice Maker
- Dishwasher
- Granite Countertops
Flooring
- Carpet
- Tile
- Luxury Vinyl Tile
Bedrooms and Bathrooms
- 5 Bedrooms
- Main Floor Bedroom
- Walk-In Closet
- 3 Full Bathrooms
- Double Vanity
- Separate Shower in Primary Bathroom
Laundry
- Laundry Room
- Laundry on upper level
- Dryer
- Washer
Accessible Home Design
- Visitor Bathroom
Outdoor Features
- Covered patio or porch
- Rain Gutters
Schools
- Bugg Elementary School
- Ligon Middle School
- Enloe High School
Utilities
- Central Air
- Heating Available
- Natural Gas Connected
- Tankless Water Heater
- High Speed Internet
- Cable TV Available
Community Details
- Association fees include ground maintenance
- Montage HOA (Managed Be Elite Mgt. Professionals) Association, Phone Number (919) 233-7660
- Built by Meritage
- Montage Subdivision, Paisley Floorplan
- Maintained Community
Listing and Financial Details
- Assessor Parcel Number 1723276355
Map
Home Values in the Area
Average Home Value in this Area
Tax History
| Year | Tax Paid | Tax Assessment Tax Assessment Total Assessment is a certain percentage of the fair market value that is determined by local assessors to be the total taxable value of land and additions on the property. | Land | Improvement |
|---|---|---|---|---|
| 2024 | $4,043 | $463,249 | $75,000 | $388,249 |
| 2023 | $4,309 | $393,507 | $75,000 | $318,507 |
| 2022 | $19,413 | $75,000 | $75,000 | $0 |
Property History
| Date | Event | Price | Change | Sq Ft Price |
|---|---|---|---|---|
| 04/16/2025 04/16/25 | Price Changed | $524,000 | -2.1% | $213 / Sq Ft |
| 04/03/2025 04/03/25 | For Sale | $535,000 | +3.4% | $218 / Sq Ft |
| 12/15/2023 12/15/23 | Off Market | $517,395 | -- | -- |
| 12/06/2022 12/06/22 | Sold | $517,395 | -5.9% | $220 / Sq Ft |
| 07/19/2022 07/19/22 | Pending | -- | -- | -- |
| 07/19/2022 07/19/22 | For Sale | $549,895 | -- | $234 / Sq Ft |
Deed History
| Date | Type | Sale Price | Title Company |
|---|---|---|---|
| Special Warranty Deed | $517,500 | -- |
Mortgage History
| Date | Status | Loan Amount | Loan Type |
|---|---|---|---|
| Open | $413,916 | New Conventional |
Similar Homes in the area
Source: Doorify MLS
MLS Number: 10086868
APN: 1723.10-27-6355-000
- 609 Rawls Dr
- 413 Diversity Way
- 2809 Haven Rd
- 500 Rawls Dr
- 3109 Cinnamon Cir
- 231 Donald Ross Dr
- 769 Rawls Dr
- 3305 Friar Tuck Rd
- 620 Sunnybrook Rd
- 154 Luther Rd
- 833 Rawls Dr
- 655 Sunnybrook Rd
- 640 Sunnybrook Rd
- 733 Carlisle St
- 704 Sunnybrook Rd
- 911 Williams Rd
- 644 Sunnybrook Rd
- 2341 New Bern Ave
- 1004 Carlisle St
- 2506 Poole Rd






