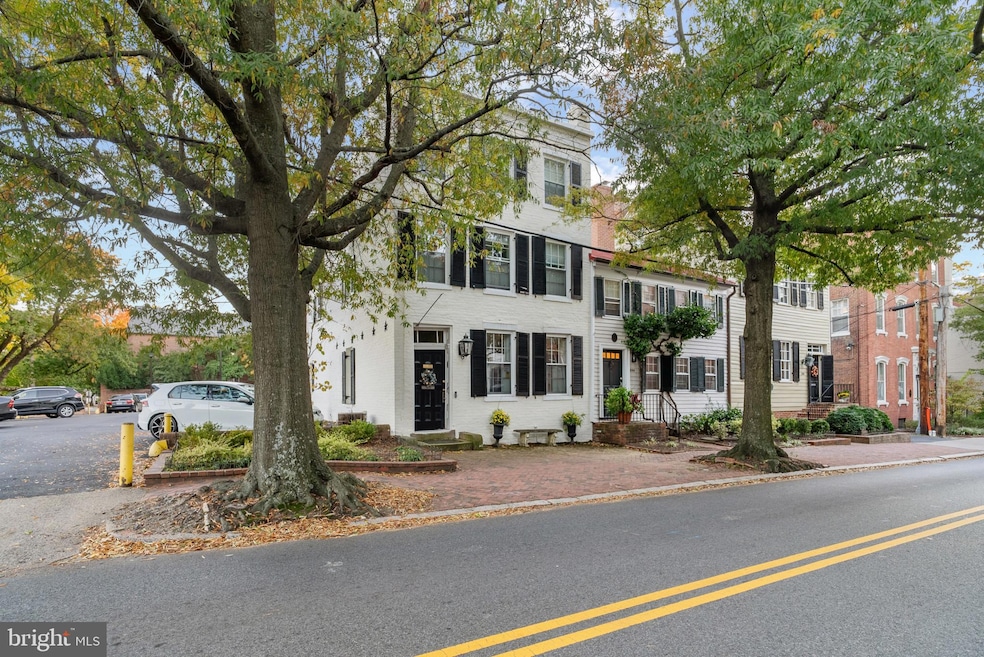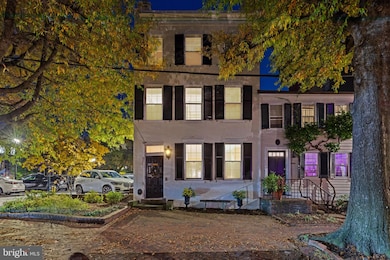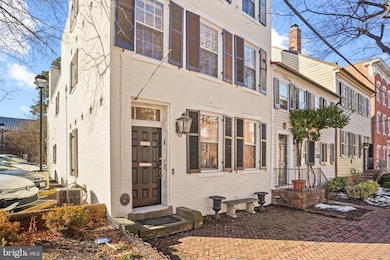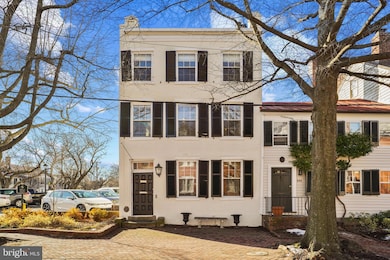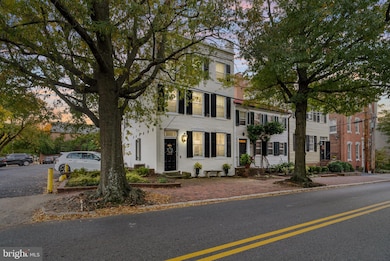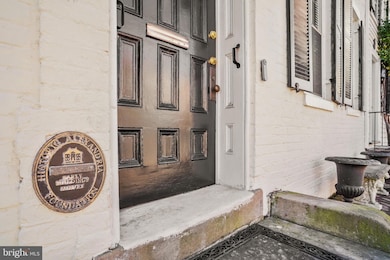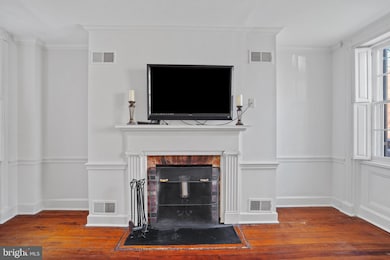
304 Duke St Alexandria, VA 22314
Old Town NeighborhoodHighlights
- Colonial Architecture
- Wood Flooring
- No HOA
- Traditional Floor Plan
- 4 Fireplaces
- 1-minute walk to Armory Tot Lot
About This Home
As of April 2025Beautifully restored and uniquely designed, this 1845 historic residence in the heart of Old Town, offers the most discriminating buyer a special opportunity to own a treasure in this most sought-after community. This all-brick residence has been meticulously maintained, and the windows, shutters and doors are in excellent condition. Over two dozen windows are carefully placed to provide privacy and wonderful exposure, in addition to side, front and back yard entrances. Each further reflects the captivating charm of this colonial home.
On the main level there is a hallway that is naturally well lit (and end unit and a transom above the entry door) and lovely living room with original windows and a hallway with 2 large windows Multiple windows in the dining room and first floor family room are complemented by period fixtures, original floors, door, window and fireplace moldings and chair rails. All the custom shutters throughout the home convey as do the 3 mounted tv's.
Four fireplaces have been consistently maintained, cleaned and serviced
and certified to be in working order. The updated ADT system remains and the next owner may wish to take over the current contract. The outdoor shutters and many of the interior shades have been replaced or repaired in recent years. Existing storm windows and screen convey.
A welcoming living room with fireplace, good sized separate and nicely detailed dining room, coat closet, a half bath, a laundry closet with stacked washer and dryer, a separate family room with fireplace with custom built-in bench for storage and seating and a chef's kitchen with Viking Stove, microwave, side-by-side Jenn-Air refrigerator, good counter space and cupboard storage are showcased by beautiful windows, glass-paned doors and side and back entrances with period flooring are the outstanding features of the first level.
North, South, East and Western exposures in this home are exceptional!
The upper two floors are approached by a dramatic staircase with original flooring and staircase details, and bright eastern exposure through period windows.
Several bedroom arrangements with sitting areas or at-home office space make each of the 3 bedrooms more than a simple room. The bathrooms have had extensively renovated (fixtures and floors) over the years. These rooms have custom built-ins and adequate closet space for a residence of this vintage. Period hardware, solid wood doors and old-world charm abound!!
The backyard is a special place for many reasons: its fully enclosed brick wall with an entrance to the parking area and the side are most convenient. Parking can be arranged through St. Mary's in their adjacent parking lot just steps from your backyard.
The magnificent magnolia tree in the back yard is simply astonishing in its beauty and health (recently evaluated by a local arborist) and a custom easy to maintain garden with seasonal plantings and special lighting create a natural place of beauty that is simply gorgeous! The propane heater will convey for enjoying this "little paradise" on cooler evenings! A customized, handsome built-in storage area with separate doors solves any outside storage needs. An inner courtyard boasts of beautiful flowering bushes. There are generous storage areas in two outside easily accessible basements which are heated and have remained dry throughout this owner's occupancy. A new roof and HVAC system are being installed!!
Located just 2 blocks from King Street and 3 from the Potomac River, this historically designated home is ideally located in a residential area that affords privacy but also easy access to cultural activities, excellent shopping, fine restaurants, historically significant buildings, museums, and a real taste of what this historic seaport exudes as a unique living experience.
For condition, location, price and charm, this is a wonderful buying opportunity! We thank you for visiting and welcome your further inquiries.
Townhouse Details
Home Type
- Townhome
Est. Annual Taxes
- $18,229
Year Built
- Built in 1845
Lot Details
- 1,926 Sq Ft Lot
- North Facing Home
Home Design
- Colonial Architecture
- Brick Exterior Construction
- Brick Foundation
Interior Spaces
- 2,668 Sq Ft Home
- Property has 3 Levels
- Traditional Floor Plan
- Built-In Features
- Chair Railings
- 4 Fireplaces
- Screen For Fireplace
- Brick Fireplace
- Window Treatments
- Family Room Off Kitchen
- Formal Dining Room
- Wood Flooring
- Basement
- Exterior Basement Entry
- Built-In Microwave
- Laundry on main level
Bedrooms and Bathrooms
- 3 Bedrooms
- Bathtub with Shower
- Walk-in Shower
Parking
- On-Street Parking
- Off-Street Parking
Outdoor Features
- Exterior Lighting
Schools
- Lyles-Crouch Elementary School
- George Washington Middle School
- T.C. Williams High School
Utilities
- Forced Air Heating and Cooling System
- Natural Gas Water Heater
- Municipal Trash
- Cable TV Available
Listing and Financial Details
- Tax Lot 2
- Assessor Parcel Number 50464710
Community Details
Overview
- No Home Owners Association
- Old Town Alexandria Subdivision
Pet Policy
- Pets Allowed
Map
Home Values in the Area
Average Home Value in this Area
Property History
| Date | Event | Price | Change | Sq Ft Price |
|---|---|---|---|---|
| 04/04/2025 04/04/25 | Sold | $1,700,000 | -9.3% | $637 / Sq Ft |
| 03/14/2025 03/14/25 | Pending | -- | -- | -- |
| 02/09/2025 02/09/25 | For Sale | $1,875,000 | 0.0% | $703 / Sq Ft |
| 02/07/2025 02/07/25 | Off Market | $1,875,000 | -- | -- |
| 01/31/2025 01/31/25 | For Sale | $1,875,000 | +65.2% | $703 / Sq Ft |
| 12/27/2012 12/27/12 | Sold | $1,135,000 | -5.0% | $425 / Sq Ft |
| 12/02/2012 12/02/12 | Pending | -- | -- | -- |
| 11/29/2012 11/29/12 | For Sale | $1,195,000 | 0.0% | $448 / Sq Ft |
| 11/19/2012 11/19/12 | Pending | -- | -- | -- |
| 11/16/2012 11/16/12 | Price Changed | $1,195,000 | -6.3% | $448 / Sq Ft |
| 09/26/2012 09/26/12 | Price Changed | $1,275,000 | -1.8% | $478 / Sq Ft |
| 06/22/2012 06/22/12 | Price Changed | $1,299,000 | -3.8% | $487 / Sq Ft |
| 06/04/2012 06/04/12 | For Sale | $1,350,000 | -- | $506 / Sq Ft |
Tax History
| Year | Tax Paid | Tax Assessment Tax Assessment Total Assessment is a certain percentage of the fair market value that is determined by local assessors to be the total taxable value of land and additions on the property. | Land | Improvement |
|---|---|---|---|---|
| 2024 | $18,863 | $1,606,148 | $698,775 | $907,373 |
| 2023 | $17,828 | $1,606,148 | $698,775 | $907,373 |
| 2022 | $16,207 | $1,460,134 | $635,250 | $824,884 |
| 2021 | $15,566 | $1,402,384 | $577,500 | $824,884 |
| 2020 | $15,400 | $1,333,710 | $525,000 | $808,710 |
| 2019 | $15,239 | $1,308,730 | $500,020 | $808,710 |
| 2018 | $14,840 | $1,277,651 | $500,045 | $777,606 |
| 2017 | $14,805 | $1,277,651 | $500,045 | $777,606 |
| 2016 | $13,709 | $1,277,651 | $500,045 | $777,606 |
| 2015 | $13,057 | $1,251,906 | $474,300 | $777,606 |
| 2014 | $13,057 | $1,251,906 | $474,300 | $777,606 |
Mortgage History
| Date | Status | Loan Amount | Loan Type |
|---|---|---|---|
| Open | $1,508,625 | New Conventional | |
| Previous Owner | $417,000 | New Conventional | |
| Previous Owner | $250,000 | Credit Line Revolving | |
| Previous Owner | $729,750 | New Conventional | |
| Previous Owner | $1,000,000 | Adjustable Rate Mortgage/ARM | |
| Previous Owner | $348,000 | New Conventional |
Deed History
| Date | Type | Sale Price | Title Company |
|---|---|---|---|
| Deed | $1,700,000 | Mbh Settlement | |
| Interfamily Deed Transfer | -- | None Available | |
| Special Warranty Deed | $1,010,000 | -- | |
| Trustee Deed | $1,035,625 | -- | |
| Warranty Deed | $1,325,000 | -- | |
| Deed | $435,000 | -- |
Similar Homes in Alexandria, VA
Source: Bright MLS
MLS Number: VAAX2039294
APN: 074.04-06-31
- 309 Duke St
- 318 Prince St Unit 9
- 200 S Fairfax St Unit 1
- 408 S Lee St
- 510 Wolfe St
- 5 Pioneer Mill Way Unit 501
- 312 S Washington St Unit 202
- 13 Wilkes St
- 300 S Columbus St
- 706 Prince St Unit 5
- 120 Cameron St Unit CS202
- 309 S Columbus St
- 506 S Columbus St
- 310 S Alfred St
- 609 Cameron St
- 811 Prince St
- 228 N Union St
- 510 Queen St
- 15 Franklin St
- 220 St Asaph St N Unit 18
