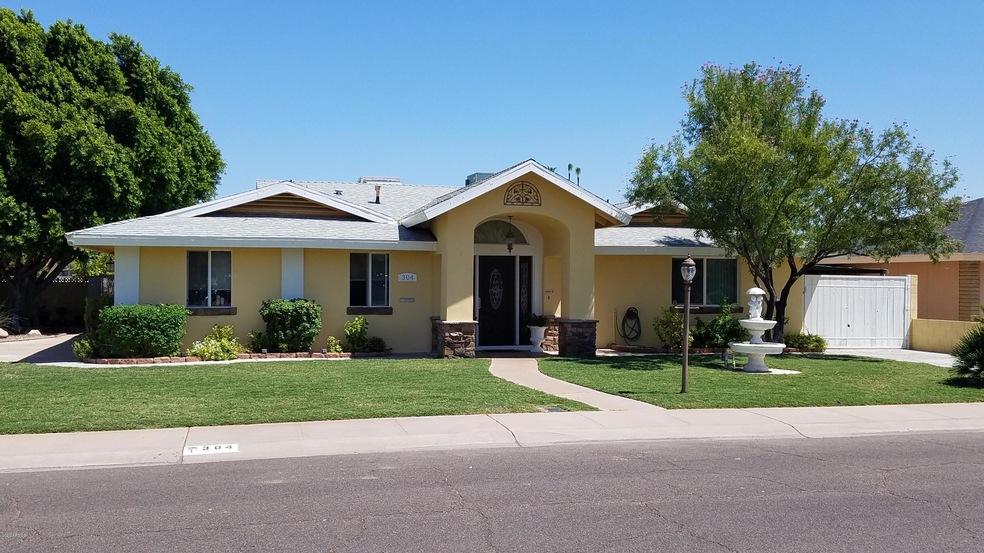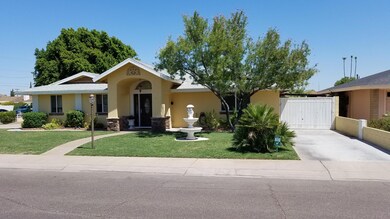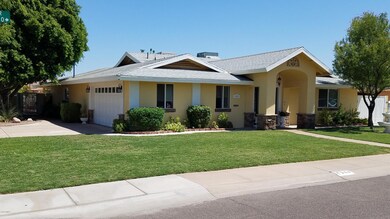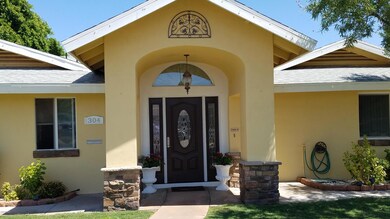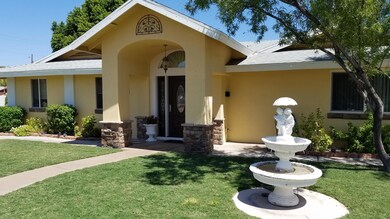
304 E Fremont Dr Tempe, AZ 85282
The Lakes NeighborhoodHighlights
- Private Pool
- Vaulted Ceiling
- Corner Lot
- 0.24 Acre Lot
- Hydromassage or Jetted Bathtub
- 3-minute walk to Palmer Park
About This Home
As of September 2020WOW! Incredible redesign/remodel! FULLY PERMITTED! No HOA **Lush lawn leads to the Inviting Formal front entry, Living rm & fam rm. w/vaulted ceilings & Skylights, Gas or wood burning Fireplace. You'll love the beautifully redesigned kitchen w/gorgeous cabinets, large island, Jennaire gas cook top, wall oven & microwave, Quartz counters & Walk-in Pantry. Laundry rm has sink & extra cabinets. Breakfast area & spacious Dining room both look out to the fantastic back yard. Large Master Bedrm with ensuite bath, separate tub/shower & walk-in closet. Other 3 bedrooms split from the master. Hall bath has walk-in shower + a Bidet. A 300 sq ft. Bonus Room is a great addition. Back yard has lush green lawn, refreshing Pool w/waterfall. Planters, trees, & side yard w/2 sheds & extra parking spac Energy Efficient home with R-40 Insulation in attic for low utility bills. Two Ac Units, one is 4 yrs old and one is 15 yrs. old. both with the gas packs for heat.
Wonderful back yard with Pomegranate tree, fig tree, lemon tree and 2 orange trees plus planters with watering systems for growing your own vegetables or flowers.
On the East side of the house is an extra driveway & RV gate where two or more cars could park.
Last Buyer's Agent
Elizabeth Tyo
eXp Realty License #SA688148000
Home Details
Home Type
- Single Family
Est. Annual Taxes
- $2,347
Year Built
- Built in 1969
Lot Details
- 10,663 Sq Ft Lot
- Block Wall Fence
- Corner Lot
- Front and Back Yard Sprinklers
- Sprinklers on Timer
- Private Yard
- Grass Covered Lot
Parking
- 2 Car Direct Access Garage
- 2 Open Parking Spaces
- 1 Carport Space
- Garage ceiling height seven feet or more
- Garage Door Opener
Home Design
- Wood Frame Construction
- Spray Foam Insulation
- Composition Roof
- Stucco
Interior Spaces
- 3,004 Sq Ft Home
- 1-Story Property
- Vaulted Ceiling
- Ceiling Fan
- Skylights
- Gas Fireplace
- Double Pane Windows
- Family Room with Fireplace
- Tile Flooring
- Washer and Dryer Hookup
Kitchen
- Breakfast Bar
- Gas Cooktop
- Built-In Microwave
- Kitchen Island
Bedrooms and Bathrooms
- 4 Bedrooms
- Remodeled Bathroom
- Primary Bathroom is a Full Bathroom
- 2 Bathrooms
- Hydromassage or Jetted Bathtub
- Bathtub With Separate Shower Stall
Accessible Home Design
- Doors with lever handles
- No Interior Steps
Pool
- Private Pool
- Diving Board
Outdoor Features
- Patio
- Outdoor Storage
Schools
- Evans Elementary School
- Mckemy Middle School
- Tempe High School
Utilities
- Refrigerated Cooling System
- Heating System Uses Natural Gas
- High Speed Internet
- Cable TV Available
Community Details
- No Home Owners Association
- Association fees include no fees
- College Park Unit 1 Subdivision
Listing and Financial Details
- Tax Lot 32
- Assessor Parcel Number 133-41-383
Map
Home Values in the Area
Average Home Value in this Area
Property History
| Date | Event | Price | Change | Sq Ft Price |
|---|---|---|---|---|
| 04/24/2025 04/24/25 | For Sale | $585,000 | +20.6% | $217 / Sq Ft |
| 09/24/2020 09/24/20 | Sold | $485,000 | +2.1% | $161 / Sq Ft |
| 08/10/2020 08/10/20 | Pending | -- | -- | -- |
| 07/30/2020 07/30/20 | For Sale | $475,000 | -- | $158 / Sq Ft |
Tax History
| Year | Tax Paid | Tax Assessment Tax Assessment Total Assessment is a certain percentage of the fair market value that is determined by local assessors to be the total taxable value of land and additions on the property. | Land | Improvement |
|---|---|---|---|---|
| 2025 | $2,236 | $23,085 | -- | -- |
| 2024 | $2,208 | $21,985 | -- | -- |
| 2023 | $2,208 | $41,130 | $8,220 | $32,910 |
| 2022 | $2,109 | $30,520 | $6,100 | $24,420 |
| 2021 | $2,150 | $28,320 | $5,660 | $22,660 |
| 2020 | $2,393 | $26,680 | $5,330 | $21,350 |
| 2019 | $2,347 | $24,630 | $4,920 | $19,710 |
| 2018 | $2,289 | $23,010 | $4,600 | $18,410 |
| 2017 | $2,221 | $21,170 | $4,230 | $16,940 |
| 2016 | $2,205 | $21,120 | $4,220 | $16,900 |
| 2015 | $2,118 | $18,720 | $3,740 | $14,980 |
Mortgage History
| Date | Status | Loan Amount | Loan Type |
|---|---|---|---|
| Open | $409,800 | New Conventional | |
| Closed | $411,000 | New Conventional | |
| Previous Owner | $242,500 | Unknown | |
| Previous Owner | $66,200 | Credit Line Revolving | |
| Previous Owner | $230,800 | Purchase Money Mortgage | |
| Previous Owner | $110,276 | New Conventional | |
| Closed | $57,700 | No Value Available |
Deed History
| Date | Type | Sale Price | Title Company |
|---|---|---|---|
| Interfamily Deed Transfer | -- | None Available | |
| Warranty Deed | $485,000 | First American Title Ins Co | |
| Warranty Deed | -- | None Available | |
| Cash Sale Deed | $110,000 | Stewart Title & Trust Of Pho | |
| Trustee Deed | $259,193 | First American Title | |
| Warranty Deed | $288,500 | Capital Title Agency Inc | |
| Warranty Deed | $111,000 | First American Title |
Similar Homes in Tempe, AZ
Source: Arizona Regional Multiple Listing Service (ARMLS)
MLS Number: 6110185
APN: 133-41-383
- 236 E Minton Dr
- 124 E Fremont Dr Unit 3
- 510 E Fremont Dr
- 4735 S Mill Ave
- 4815 S La Rosa Dr
- 4611 S La Rosa Dr
- 501 E Hermosa Dr
- 425 E Hermosa Dr
- 102 E Santa Cruz Dr
- 4450 S Rural Rd Unit B
- 4003 S Mill Ave Unit 51
- 5343 S El Camino Dr
- 518 E Colgate Dr
- 5255 S Mill Ave
- 534 E Pebble Beach Dr
- 400 W Baseline Rd Unit 126
- 400 W Baseline Rd Unit 111
- 400 W Baseline Rd Unit 34
- 400 W Baseline Rd Unit 215
- 400 W Baseline Rd Unit 203
