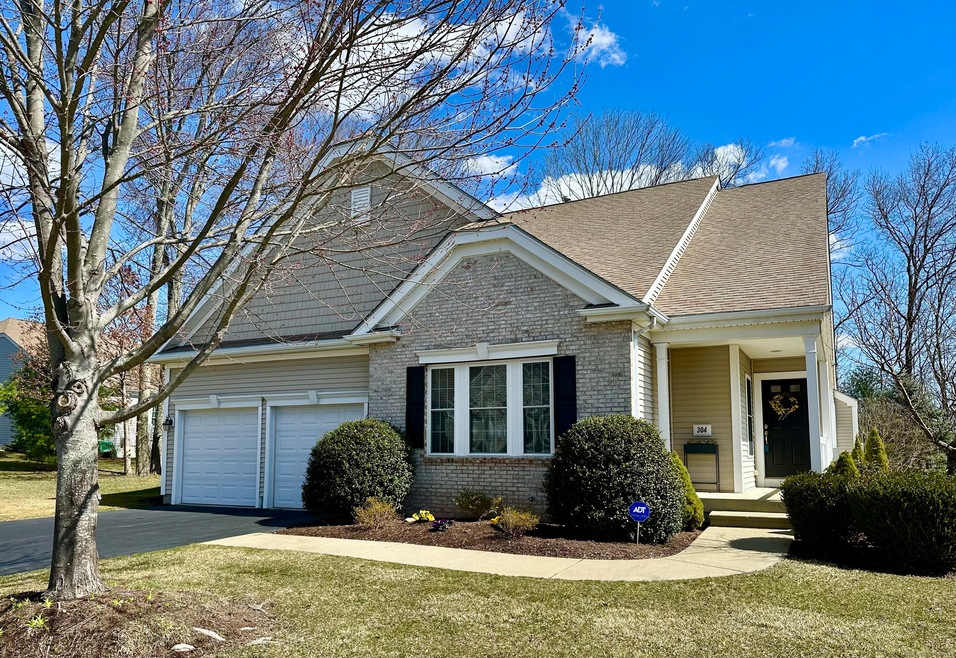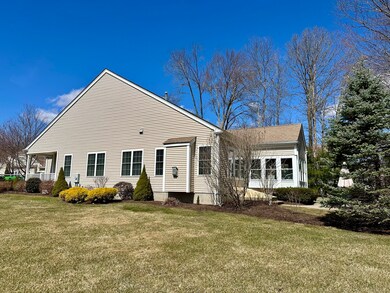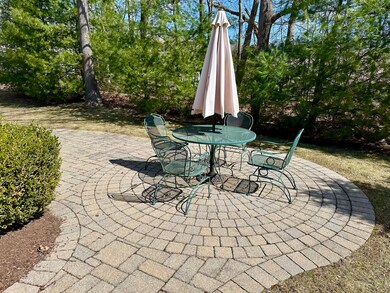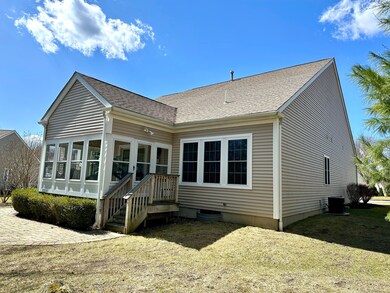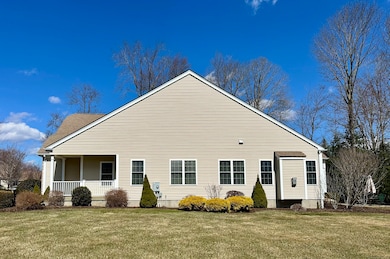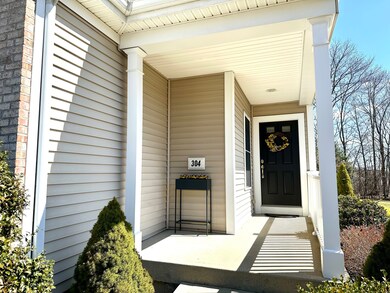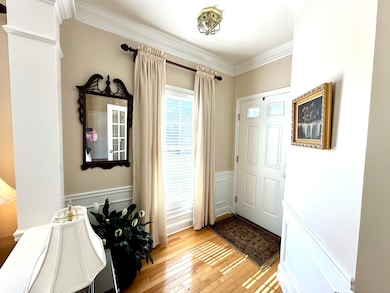
304 Fairway Dr Oxford, CT 06478
Oxford NeighborhoodEstimated payment $4,609/month
Highlights
- Heated In Ground Pool
- Clubhouse
- Attic
- Oxford High School Rated 9+
- Ranch Style House
- 1 Fireplace
About This Home
Welcome to The Village at Oxford Greens where amenities are so plentiful. This is a gorgeous, move-in condition, "Redbridge" ranch unit with many up-graded features including gleaming hardwood floors, pretty kitchen with stainless steel appliances including a double wall oven, pantry, and plenty of granite counter space. The master suite includes a full tiled shower with glass door, and large soaking tub plus a long double sink vanity. The walk-in closet is also quite spacious. Living room, dining room, and family room are very comfortable and lend themselves to entertaining graciously. A beautiful feature of this home is the pretty 12x14 three season sunroom with laminate flooring and a cathedral ceiling. It has steps to a custom paver patio. In the opposite wing of the home, guests will enjoy a sunny bedroom adjacent to a full bath. Neutral colors throughout. A pretty office space is right off the living room. It has French entry doors and could double as a 3rd bedroom if needed. This Redbridge is on a premium lot with plenty of space between neighbors and a wooded private back. The unfinished basement leaves tons of room for expansion and is pre-plumbed for a future full bath. The possibilities are endless. There is nothing quite like the Village of Oxford Greens that offers a spectacular club house, lots of amenities, a life style director, and boasts of a community rich in activities. Please see agent to agent remarks prior to submitting a contract.
Home Details
Home Type
- Single Family
Est. Annual Taxes
- $6,212
Year Built
- Built in 2005
Lot Details
- Corner Lot
- Sprinkler System
HOA Fees
- $380 Monthly HOA Fees
Home Design
- Ranch Style House
- Frame Construction
- Asphalt Shingled Roof
- Ridge Vents on the Roof
- Masonry Siding
- Vinyl Siding
Interior Spaces
- 2,080 Sq Ft Home
- Ceiling Fan
- 1 Fireplace
- Thermal Windows
- Attic or Crawl Hatchway Insulated
- Home Security System
Kitchen
- Built-In Oven
- Cooktop
- Microwave
- Ice Maker
- Dishwasher
Bedrooms and Bathrooms
- 2 Bedrooms
- 2 Full Bathrooms
Laundry
- Laundry in Mud Room
- Laundry Room
- Laundry on main level
- Dryer
- Washer
Unfinished Basement
- Basement Fills Entire Space Under The House
- Interior Basement Entry
- Basement Storage
Parking
- 2 Car Garage
- Automatic Garage Door Opener
Outdoor Features
- Heated In Ground Pool
- Patio
- Rain Gutters
Schools
- Oxford Middle School
- Oxford Center Middle School
Utilities
- Central Air
- Air Source Heat Pump
- Heating System Uses Natural Gas
- Underground Utilities
- Cable TV Available
Additional Features
- Pool Power Lift
- Energy-Efficient Insulation
- Property is near a golf course
Listing and Financial Details
- Exclusions: Exclusion / Inclusion document attached
- Assessor Parcel Number 2512191
Community Details
Overview
- Association fees include club house, tennis, trash pickup, snow removal, property management, pool service, road maintenance
- Property managed by The Property Group
Amenities
- Clubhouse
Recreation
- Tennis Courts
- Recreation Facilities
- Bocce Ball Court
- Exercise Course
- Community Pool
- Putting Green
Map
Home Values in the Area
Average Home Value in this Area
Tax History
| Year | Tax Paid | Tax Assessment Tax Assessment Total Assessment is a certain percentage of the fair market value that is determined by local assessors to be the total taxable value of land and additions on the property. | Land | Improvement |
|---|---|---|---|---|
| 2024 | $6,212 | $240,700 | $0 | $240,700 |
| 2023 | $5,900 | $240,700 | $0 | $240,700 |
| 2022 | $5,863 | $240,700 | $0 | $240,700 |
| 2021 | $5,536 | $240,700 | $0 | $240,700 |
| 2020 | $5,989 | $251,200 | $0 | $251,200 |
| 2019 | $5,989 | $251,200 | $0 | $251,200 |
| 2018 | $5,790 | $251,200 | $0 | $251,200 |
| 2017 | $5,579 | $251,200 | $0 | $251,200 |
| 2016 | $6,082 | $251,200 | $0 | $251,200 |
| 2015 | $6,475 | $259,400 | $0 | $259,400 |
| 2014 | $6,451 | $259,400 | $0 | $259,400 |
Property History
| Date | Event | Price | Change | Sq Ft Price |
|---|---|---|---|---|
| 03/26/2025 03/26/25 | For Sale | $664,900 | 0.0% | $320 / Sq Ft |
| 03/26/2025 03/26/25 | For Sale | $664,900 | -- | $320 / Sq Ft |
Deed History
| Date | Type | Sale Price | Title Company |
|---|---|---|---|
| Warranty Deed | $434,675 | -- | |
| Warranty Deed | $434,675 | -- |
Mortgage History
| Date | Status | Loan Amount | Loan Type |
|---|---|---|---|
| Open | $200,000 | Credit Line Revolving |
Similar Homes in Oxford, CT
Source: SmartMLS
MLS Number: 24084077
APN: OXFO-000032-000010-000002-000068
- 438 Tee Shot Dr
- 682 Championship Dr Unit 682
- 663 Championship Dr Unit 663
- 696 Championship Dr Unit 696
- 922 Tillinghast Dr Unit 922
- 184 Riggs St
- 16 Charles Rd
- 147 Riggs St
- 51 Larkey Rd
- 0 Larkey Rd
- 12 Wilson Dr
- 76 Towantic Hill Rd
- 30 Oakwood Dr
- 214 Chestnut Tree Hill Rd
- 574 Oxford Rd
- 434 Oxford Rd
- 0 Riggs St
- 7 Butternut Ridge Rd
- 75 Pent Rd
- 149 Highland Ave
