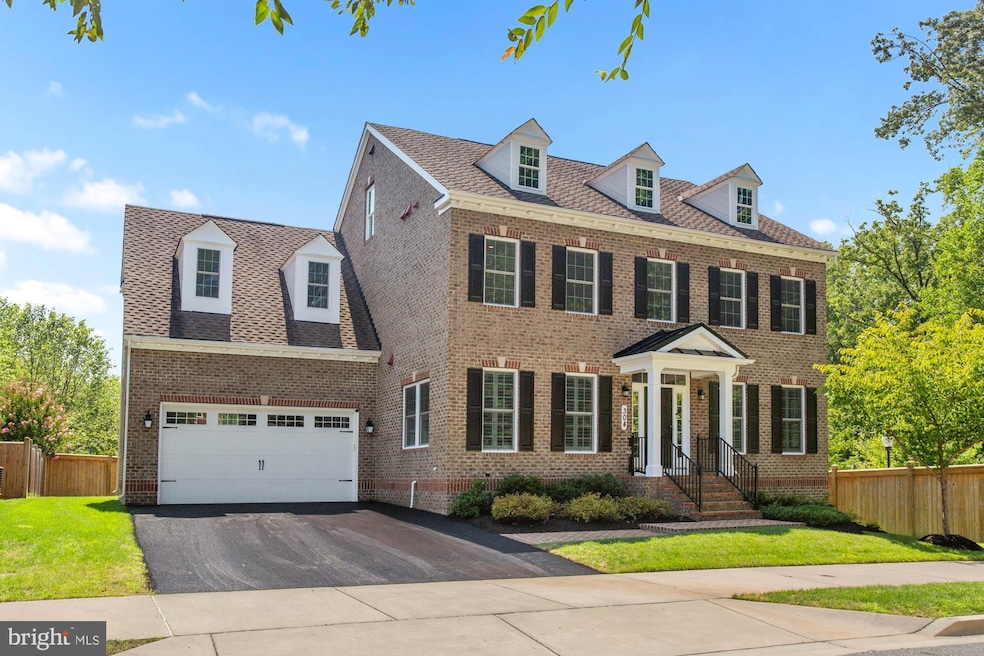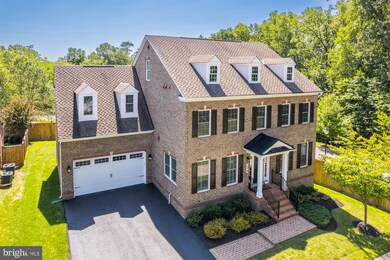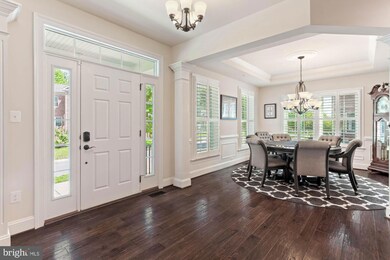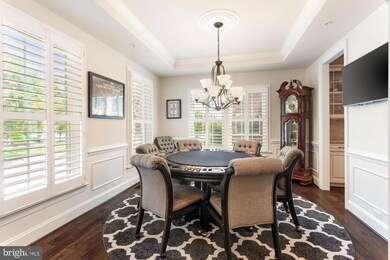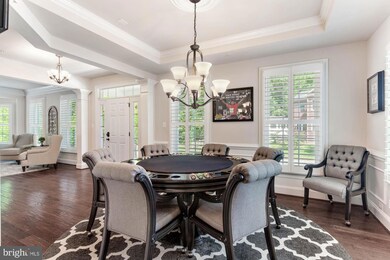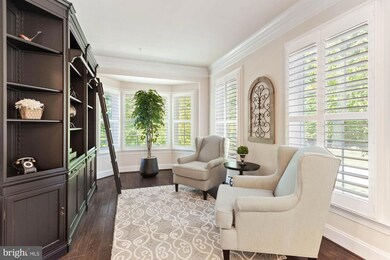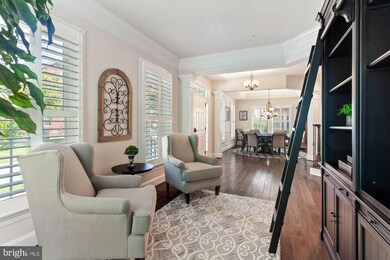
304 Forest Preserve Dr Gaithersburg, MD 20878
Highlights
- Fitness Center
- Home Theater
- Open Floorplan
- Lakelands Park Middle School Rated A
- Eat-In Gourmet Kitchen
- Clubhouse
About This Home
As of November 2024Tax record incorrect! 5,863 total finished square footage! Indulge in luxury living at this exquisite property, nestled in a tranquil community surrounded by lush woodlands. This distinguished home offers a desirable floor plan boasting almost 6,000 square feet of living space, featuring 7 bedrooms and 4.5 baths. The opulent amenities include a spacious gourmet kitchen with granite counters, center island, stainless steel appliances, and a large pantry. Entertain in style with a formal dining room, cozy living room, expansive family room with gas fireplace, and hardwood flooring throughout the main level. The open concept design is ideal for hosting gatherings, with an extended morning room and sunroom for added comfort.
The upper level presents a luxurious master bedroom suite with a balcony overlooking the serene wooded backdrop, along with a laundry room and five additional generously sized bedrooms. The walkout basement offers an additional bedroom, perfect for in-law or au pair accommodations, as well as a full bath, gorgeous custom wet bar with fridge, movie room and play room.. Outdoor entertainment is a breeze in the lovely and private fully fenced backyard.
Don't miss the rare opportunity to own this remarkable single family in the sought-after Parklands community, which offers resort-style amenities including a pool, tennis courts, gym, tot lots, and more. Conveniently located just minutes from the new 270 Exit 12 and Marc Station, this home truly offers the epitome of luxury living.
Home Details
Home Type
- Single Family
Est. Annual Taxes
- $13,291
Year Built
- Built in 2016
Lot Details
- 7,000 Sq Ft Lot
- Cul-De-Sac
- Property is Fully Fenced
- Wood Fence
- Landscaped
- Extensive Hardscape
- No Through Street
- Backs to Trees or Woods
- Back Yard
- Property is in excellent condition
- Property is zoned MXD
HOA Fees
- $103 Monthly HOA Fees
Parking
- 2 Car Direct Access Garage
- 4 Driveway Spaces
- Front Facing Garage
- Garage Door Opener
Home Design
- Traditional Architecture
- Brick Exterior Construction
- Slab Foundation
- Architectural Shingle Roof
- Passive Radon Mitigation
Interior Spaces
- Property has 4 Levels
- Open Floorplan
- Wet Bar
- Chair Railings
- Crown Molding
- Beamed Ceilings
- Tray Ceiling
- Recessed Lighting
- 2 Fireplaces
- Heatilator
- Gas Fireplace
- Double Pane Windows
- Insulated Windows
- Transom Windows
- Entrance Foyer
- Family Room Off Kitchen
- Sitting Room
- Living Room
- Formal Dining Room
- Home Theater
- Den
- Loft
- Game Room
Kitchen
- Eat-In Gourmet Kitchen
- Breakfast Room
- Butlers Pantry
- Built-In Self-Cleaning Oven
- Gas Oven or Range
- Cooktop with Range Hood
- Built-In Microwave
- Dishwasher
- Stainless Steel Appliances
- Kitchen Island
- Upgraded Countertops
- Disposal
Flooring
- Wood
- Carpet
- Ceramic Tile
Bedrooms and Bathrooms
- En-Suite Primary Bedroom
- En-Suite Bathroom
- Walk-In Closet
- In-Law or Guest Suite
Laundry
- Laundry Room
- Laundry on upper level
- Electric Front Loading Dryer
- Washer
Finished Basement
- Heated Basement
- Basement Fills Entire Space Under The House
- Interior and Exterior Basement Entry
Home Security
- Home Security System
- Fire and Smoke Detector
- Fire Sprinkler System
Schools
- Brown Station Elementary School
- Lakelands Park Middle School
- Quince Orchard High School
Utilities
- Forced Air Zoned Heating and Cooling System
- Vented Exhaust Fan
- Programmable Thermostat
- Underground Utilities
- 60 Gallon+ Natural Gas Water Heater
- 60 Gallon+ High-Efficiency Water Heater
- Cable TV Available
Additional Features
- ENERGY STAR Qualified Equipment for Heating
- Exterior Lighting
Listing and Financial Details
- Tax Lot 12
- Assessor Parcel Number 160903592152
Community Details
Overview
- Association fees include trash, snow removal
- Comsource HOA
- Built by NV HOMES
- Parklands At Watkins Mill Subdivision, Beconfield Floorplan
Amenities
- Clubhouse
Recreation
- Tennis Courts
- Community Playground
- Fitness Center
- Community Pool
- Bike Trail
Map
Home Values in the Area
Average Home Value in this Area
Property History
| Date | Event | Price | Change | Sq Ft Price |
|---|---|---|---|---|
| 11/27/2024 11/27/24 | Sold | $1,200,000 | 0.0% | $217 / Sq Ft |
| 10/04/2024 10/04/24 | Pending | -- | -- | -- |
| 09/02/2024 09/02/24 | For Sale | $1,200,000 | 0.0% | $217 / Sq Ft |
| 08/28/2024 08/28/24 | Off Market | $1,200,000 | -- | -- |
| 08/27/2024 08/27/24 | For Sale | $1,200,000 | +27.1% | $217 / Sq Ft |
| 02/05/2016 02/05/16 | Sold | $944,036 | +31.1% | $323 / Sq Ft |
| 08/17/2015 08/17/15 | Pending | -- | -- | -- |
| 06/04/2015 06/04/15 | For Sale | $719,990 | -- | $246 / Sq Ft |
Tax History
| Year | Tax Paid | Tax Assessment Tax Assessment Total Assessment is a certain percentage of the fair market value that is determined by local assessors to be the total taxable value of land and additions on the property. | Land | Improvement |
|---|---|---|---|---|
| 2024 | $13,291 | $990,700 | $0 | $0 |
| 2023 | $5,918 | $937,200 | $258,500 | $678,700 |
| 2022 | $11,378 | $926,400 | $0 | $0 |
| 2021 | $5,555 | $915,600 | $0 | $0 |
| 2020 | $5,555 | $904,800 | $258,500 | $646,300 |
| 2019 | $10,437 | $851,300 | $0 | $0 |
| 2018 | $9,785 | $797,800 | $0 | $0 |
| 2017 | $9,189 | $744,300 | $0 | $0 |
| 2016 | -- | $744,300 | $0 | $0 |
| 2015 | $2,079 | $156,433 | $0 | $0 |
| 2014 | $2,079 | $136,000 | $0 | $0 |
Mortgage History
| Date | Status | Loan Amount | Loan Type |
|---|---|---|---|
| Open | $1,020,000 | New Conventional | |
| Closed | $1,020,000 | New Conventional |
Deed History
| Date | Type | Sale Price | Title Company |
|---|---|---|---|
| Deed | $1,200,000 | Gpn Title | |
| Deed | $1,200,000 | Gpn Title | |
| Deed | $944,036 | None Available | |
| Deed | $8,375,085 | -- |
Similar Homes in Gaithersburg, MD
Source: Bright MLS
MLS Number: MDMC2144076
APN: 09-03592152
- 226 Caulfield Ln
- 349 White Ash Place
- 60 Oak Shade Rd
- 534 Rudbeckia Place
- 508 Uptown St
- 17712 Longdraft Rd
- 343 Community Center Ave
- 210 Rabbitt Rd
- 18910 Abbotsford Cir
- 18909 Abbotsford Cir
- 712 Quince Orchard Blvd Unit P2
- 734 Quince Orchard Blvd Unit 202
- 742 Quince Orchard Blvd Unit 102
- 730 Quince Orchard Blvd Unit T1
- 1201 Travis View Ct
- 1221 Travis View Ct
- 12205 Peach Crest Dr Unit H
- 11417 Staten Ct
- 788 Quince Orchard Blvd Unit 201
- 12301 Silvergate Way
