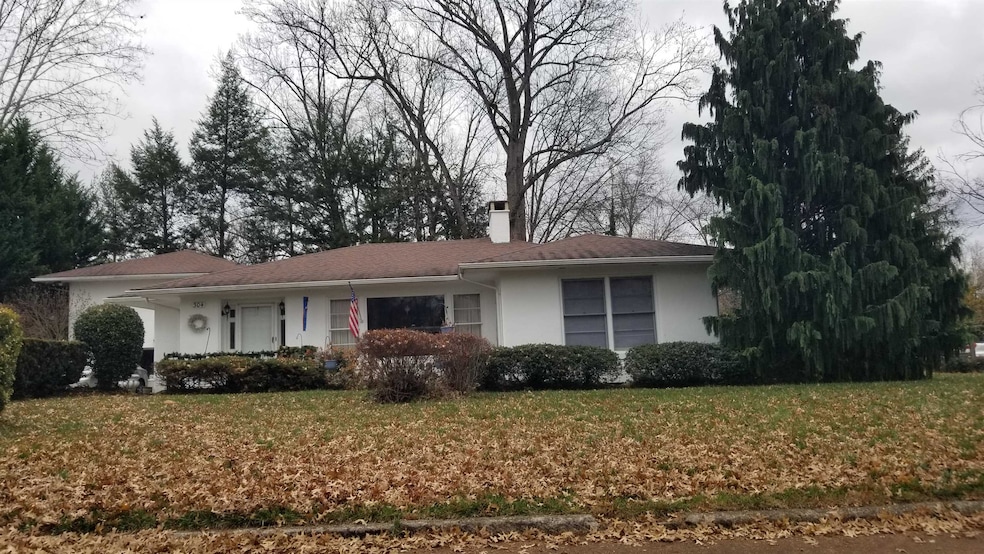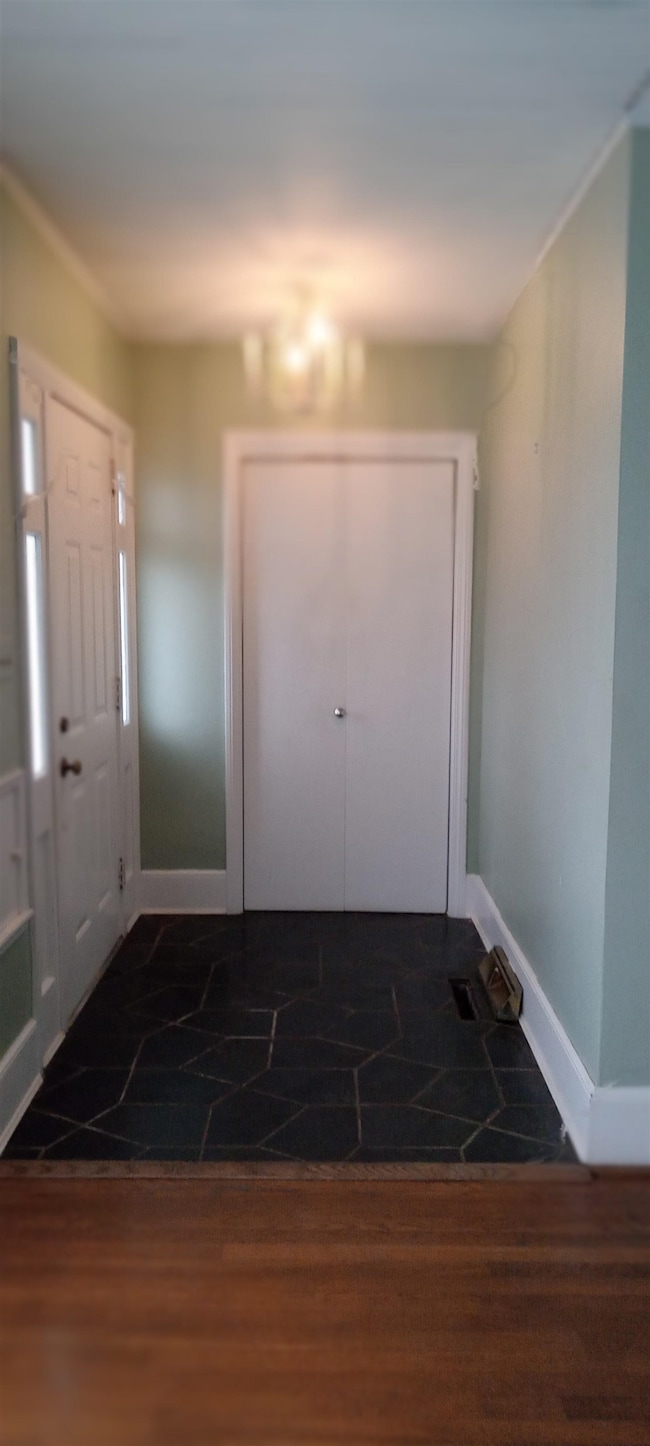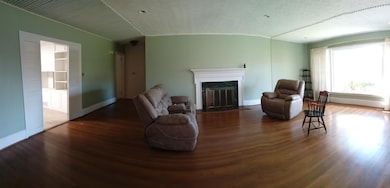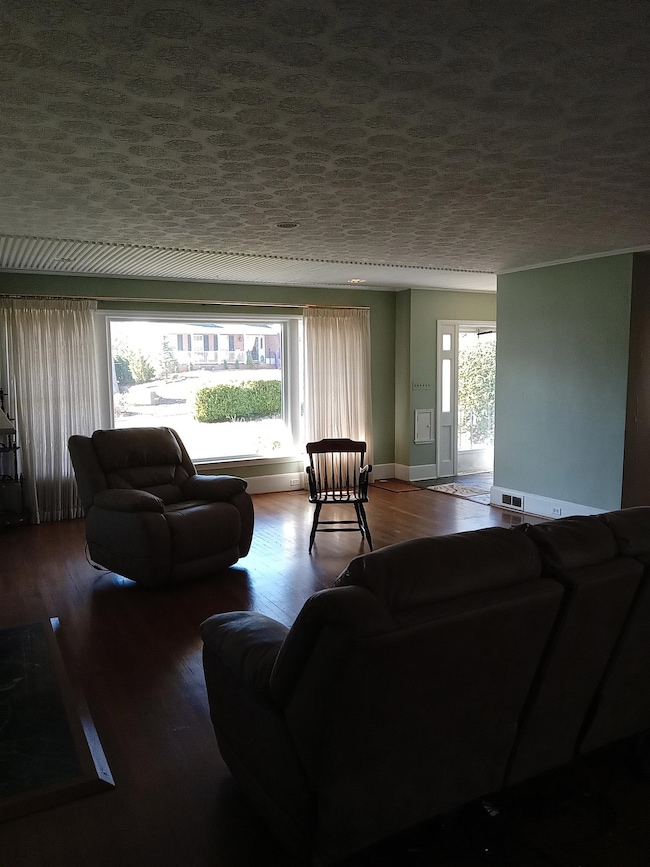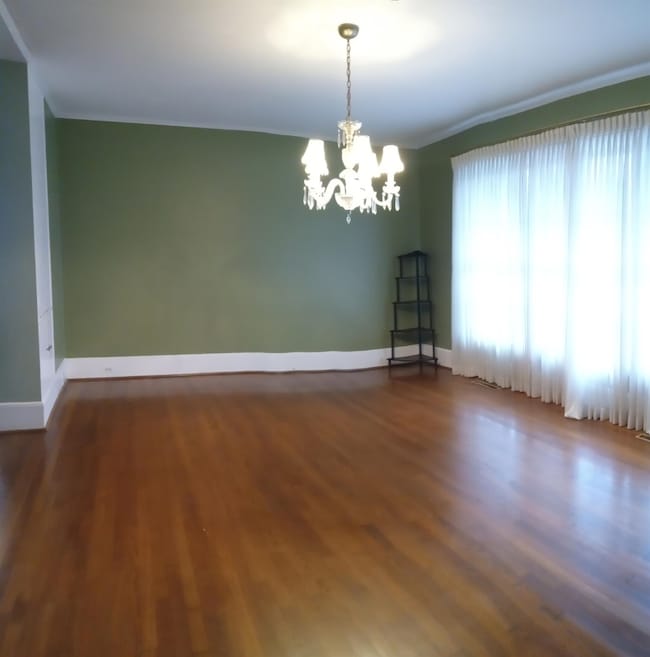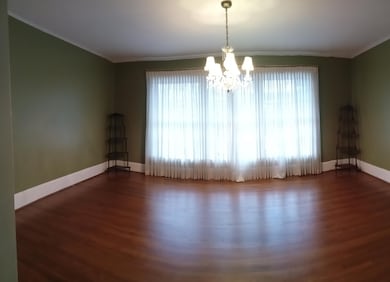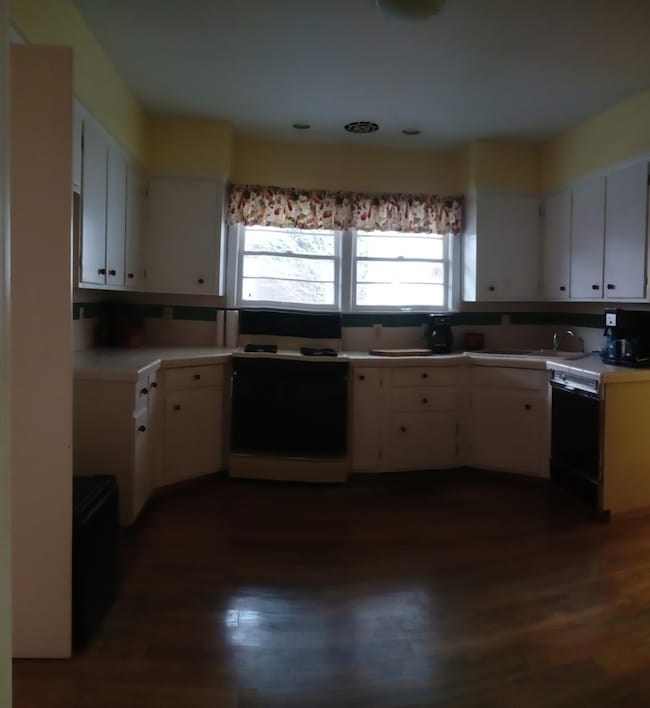
304 Holswade Dr Huntington, WV 25701
Southeast Hills NeighborhoodEstimated payment $1,958/month
Highlights
- Deck
- Workshop
- Central Heating and Cooling System
- Wood Flooring
- Porch
- Baseboard Heating
About This Home
Holswade Park: Featuring a Rare "One" Floorplan! Welcome to this charming 3,300-square-foot home nestled in the Southeast Hills of Huntington. Boasting 4 bedrooms and 3.5 baths, this residence combines elegance with modern comfort. The open-concept design effortlessly connects the kitchen, living, and dining areas, creating a seamless flow for daily living and entertaining. Beautiful wood floors add warmth and character throughout. The main floor includes a spacious owner’s suite, complete with a full bath and a several closets. A cozy sunroom opens to a private back deck, perfect for relaxing or hosting gatherings. The former garage has been transformed into a versatile gathering room, complemented by a private 4th bedroom guest suite, a dedicated laundry room, and ample storage space. As an added bonus, the seller is offering a décor/closing cost allowance to help you make this house your perfect home. This residence invites you to enjoy comfortable living and stylish entertaining in one of Huntington’s most desirable neighborhoods.
Home Details
Home Type
- Single Family
Est. Annual Taxes
- $2,174
Year Built
- Built in 1950
Lot Details
- 0.28 Acre Lot
- Sloped Lot
Home Design
- Shingle Roof
- Stucco
Interior Spaces
- 3,376 Sq Ft Home
- 1.5-Story Property
- Non-Functioning Fireplace
- Workshop
- Washer and Dryer Hookup
Kitchen
- Oven or Range
- Dishwasher
- Disposal
Flooring
- Wood
- Wall to Wall Carpet
- Concrete
- Tile
Bedrooms and Bathrooms
- 4 Bedrooms
Unfinished Basement
- Partial Basement
- Interior Basement Entry
Parking
- 3 Parking Spaces
- Parking Pad
- On-Street Parking
- Off-Street Parking
Outdoor Features
- Deck
- Porch
Schools
- Meadows Elementary School
- Huntington Middle School
- Huntington High School
Utilities
- Central Heating and Cooling System
- Window Unit Cooling System
- Baseboard Heating
- Heating System Mounted To A Wall or Window
Map
Home Values in the Area
Average Home Value in this Area
Tax History
| Year | Tax Paid | Tax Assessment Tax Assessment Total Assessment is a certain percentage of the fair market value that is determined by local assessors to be the total taxable value of land and additions on the property. | Land | Improvement |
|---|---|---|---|---|
| 2024 | $2,174 | $148,680 | $38,400 | $110,280 |
| 2023 | $2,174 | $137,280 | $38,400 | $98,880 |
| 2022 | $1,997 | $137,280 | $38,400 | $98,880 |
| 2021 | $2,007 | $137,280 | $38,400 | $98,880 |
| 2020 | $1,937 | $137,280 | $38,400 | $98,880 |
| 2019 | $1,848 | $129,300 | $38,400 | $90,900 |
| 2018 | $1,852 | $129,300 | $38,400 | $90,900 |
| 2017 | $1,853 | $129,300 | $38,400 | $90,900 |
| 2016 | $1,851 | $129,300 | $38,400 | $90,900 |
| 2015 | $1,847 | $129,300 | $38,400 | $90,900 |
| 2014 | $1,768 | $124,500 | $33,600 | $90,900 |
Property History
| Date | Event | Price | Change | Sq Ft Price |
|---|---|---|---|---|
| 03/07/2025 03/07/25 | For Sale | $319,000 | -- | $94 / Sq Ft |
Similar Homes in Huntington, WV
Source: Huntington Board of REALTORS®
MLS Number: 180648
APN: 05-62-02410000
- 310 Holswade Dr
- 220 Holswade Dr
- 10 Logan Trace
- 2154 Kennon Ln
- 105 Ricketts Rd
- 102 Ricketts Rd
- 242 Spring Dr
- 1956 Underwood Ave
- 103 Fairfax Dr
- 1436 Lynn St
- 113 Edison Dr
- 1822 16th Street Rd
- 111 S Walnut St
- 1808 Crestmont Dr
- 1518 Upland Place
- 108 Norway Ave
- 32 Pogue St
- 122 Pine St
- 133 Kings Hwy
- 2014 Donald Ave
