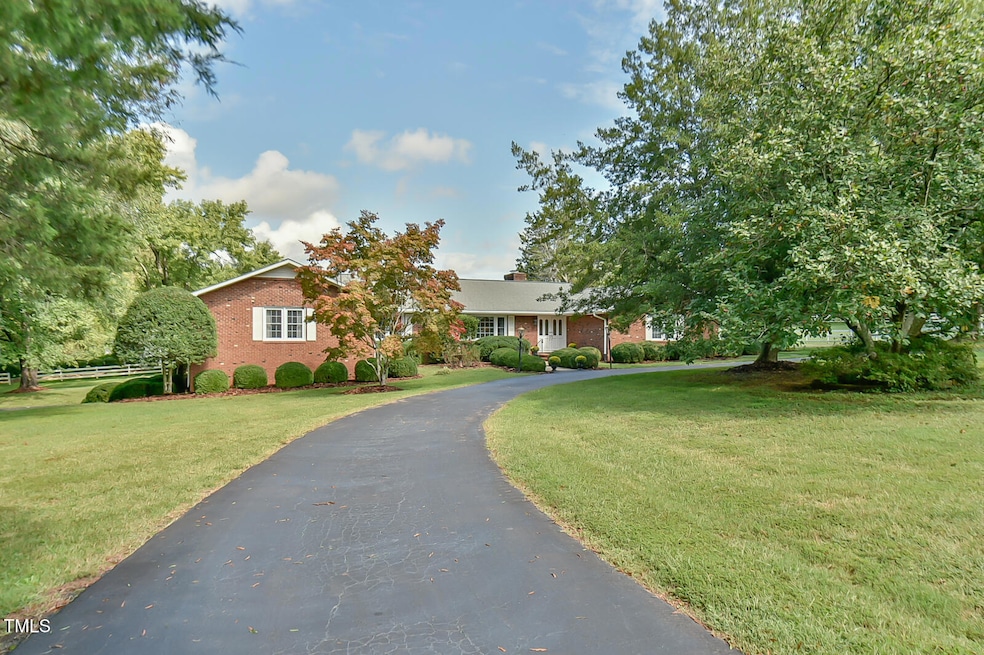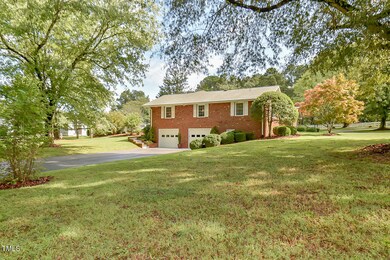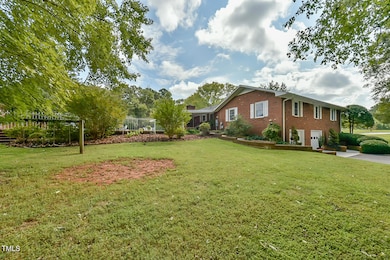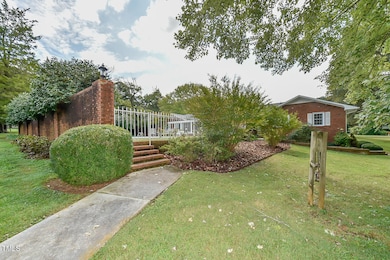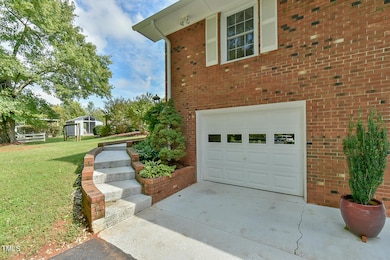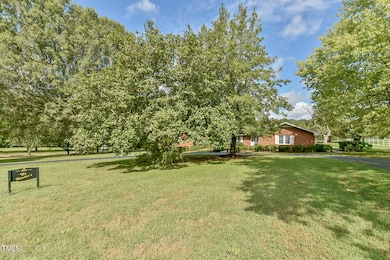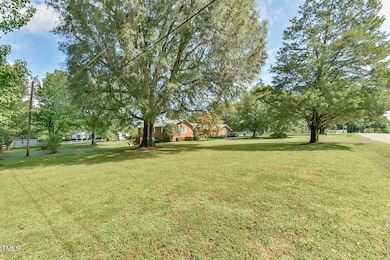
304 Homestead Rd Chapel Hill, NC 27516
Estimated payment $8,047/month
Highlights
- Guest House
- Filtered Pool
- Recreation Room
- Morris Grove Elementary School Rated A
- Granite Flooring
- Partially Wooded Lot
About This Home
All Brick home on 2.01 acre lot minutes from schools and town. Enjoy Dining in your formal Dining and Living room or relax in your Family room with massive brick fireplace and sitting area. The Kitchen comes equipped with all Stainless Steal appliances, hard surface counter tops, recessed lighting, cherry cabinets. Off the Family room enter the Sunroom and enjoy the hot tub just before cooling off in the pool only steps away. This home offers a total of six Bedrooms and 3 baths. Currently 2 of the bedrooms and bath are used as an attached apartment with large living room, kitchen and exterior entrance. The basement offers a large Rec Room for entertaining. In addition there is a detached 2 bedroom 1 bath guest cottage for your guest or as potential rental income.
Home Details
Home Type
- Single Family
Est. Annual Taxes
- $8,160
Year Built
- Built in 1973 | Remodeled
Lot Details
- 2.01 Acre Lot
- Lot Dimensions are 237x396x233x353
- Property fronts a state road
- Back Yard Fenced
- Brick Fence
- Partially Wooded Lot
- Landscaped with Trees
- Property is zoned R-15
Parking
- 1 Car Attached Garage
- Basement Garage
- 6 Open Parking Spaces
Home Design
- Traditional Architecture
- Brick Veneer
- Brick Foundation
- Concrete Foundation
- Batts Insulation
- Architectural Shingle Roof
- Lead Paint Disclosure
Interior Spaces
- 2-Story Property
- Built-In Features
- Fireplace Features Masonry
- Entrance Foyer
- Family Room with Fireplace
- Living Room
- Dining Room
- Recreation Room
- Sun or Florida Room
- Partially Finished Basement
- Interior and Exterior Basement Entry
- Fire and Smoke Detector
Kitchen
- Range
- Microwave
- Dishwasher
- Stainless Steel Appliances
Flooring
- Carpet
- Granite
- Marble
- Ceramic Tile
Bedrooms and Bathrooms
- 6 Bedrooms
- Primary Bedroom on Main
- Walk-In Closet
- In-Law or Guest Suite
- 3 Full Bathrooms
- Primary bathroom on main floor
- Double Vanity
Attic
- Pull Down Stairs to Attic
- Unfinished Attic
Pool
- Filtered Pool
- In Ground Pool
- In Ground Spa
- Fence Around Pool
Outdoor Features
- Covered patio or porch
- Outdoor Gas Grill
Schools
- Morris Grove Elementary School
- Mcdougle Middle School
- Chapel Hill High School
Utilities
- Central Air
- Heat Pump System
- Underground Utilities
- Shared Well
- Septic Tank
- Cable TV Available
Additional Features
- Guest House
- Grass Field
Community Details
- No Home Owners Association
Listing and Financial Details
- Assessor Parcel Number 9769887198
Map
Home Values in the Area
Average Home Value in this Area
Tax History
| Year | Tax Paid | Tax Assessment Tax Assessment Total Assessment is a certain percentage of the fair market value that is determined by local assessors to be the total taxable value of land and additions on the property. | Land | Improvement |
|---|---|---|---|---|
| 2024 | $8,160 | $684,500 | $223,100 | $461,400 |
| 2023 | $8,001 | $686,400 | $223,100 | $463,300 |
| 2022 | $7,869 | $686,400 | $223,100 | $463,300 |
| 2021 | $7,784 | $686,400 | $223,100 | $463,300 |
| 2020 | $7,880 | $651,200 | $223,100 | $428,100 |
| 2018 | $0 | $645,700 | $223,100 | $422,600 |
| 2017 | $6,303 | $645,700 | $223,100 | $422,600 |
| 2016 | $6,303 | $513,234 | $125,454 | $387,780 |
| 2015 | $6,303 | $513,234 | $125,454 | $387,780 |
| 2014 | $6,263 | $513,234 | $125,454 | $387,780 |
Property History
| Date | Event | Price | Change | Sq Ft Price |
|---|---|---|---|---|
| 12/15/2024 12/15/24 | For Sale | $1,320,000 | -- | $289 / Sq Ft |
Deed History
| Date | Type | Sale Price | Title Company |
|---|---|---|---|
| Deed | $93,800 | -- |
Mortgage History
| Date | Status | Loan Amount | Loan Type |
|---|---|---|---|
| Open | $100,000 | Credit Line Revolving | |
| Closed | $100,000 | Credit Line Revolving |
Similar Homes in Chapel Hill, NC
Source: Doorify MLS
MLS Number: 10067374
APN: 9769887198
- 104 Buckeye Ln
- 8780 Old Nc 86
- 216 Dairyland Rd
- 210 Lake Manor Rd
- 111 Standing Rock Rd Unit 27516
- 105 Dairy Ct
- 308 Sunset Creek Cir
- 106 Dairy Ct
- 3017 Tramore Dr
- 3009 Tramore Dr
- 8504 Old Nc 86
- 430 Wyndham Dr
- 214 S Camellia St
- 110 Bellamy Ln Unit 207
- 110 Bellamy Ln Unit 206
- 110 Bellamy Ln Unit 203
- 110 Bellamy Ln Unit 109
- 110 Bellamy Ln Unit 108
- 110 Bellamy Ln Unit 107
- 110 Bellamy Ln Unit 104
