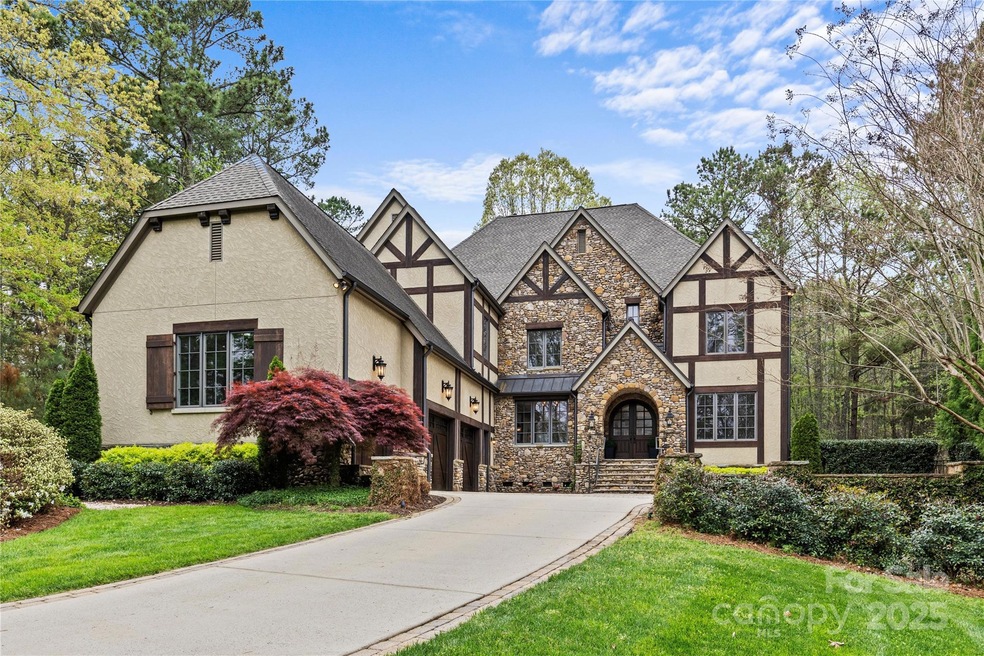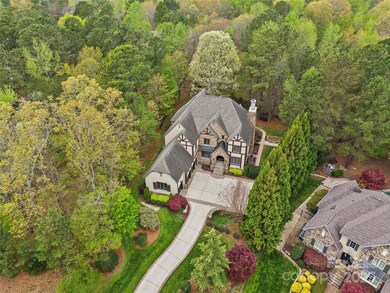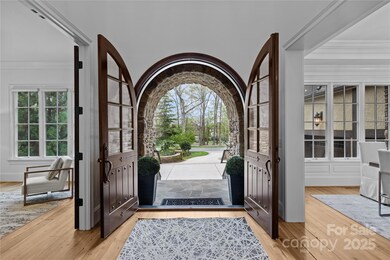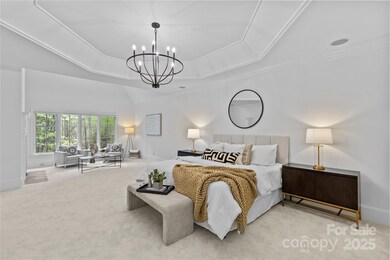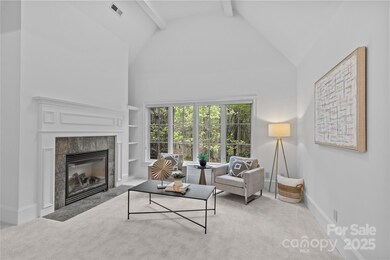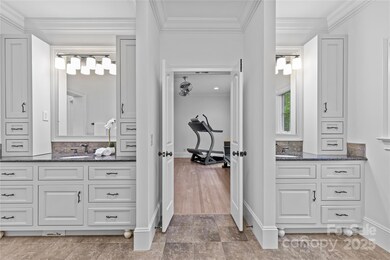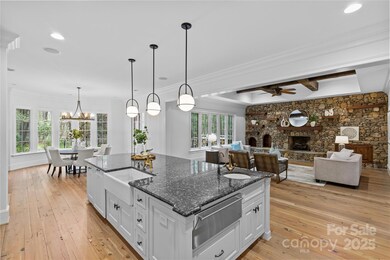
304 Ivy Springs Ln Unit 19 Waxhaw, NC 28173
Estimated payment $13,052/month
Highlights
- Open Floorplan
- Clubhouse
- Pond
- Weddington Elementary School Rated A
- Fireplace in Primary Bedroom
- Wooded Lot
About This Home
Located in the desirable gated Skyecroft community minutes from Weddington schools and 15 minutes from I-485. Open floor plan with two story vaulted foyer. Antique reclaimed heart pine flooring refinished in 2025. Interior painted and new carpet 2025. Main level guest suite with en suite bathroom and walk in closet is perfect for guests, in laws or could be used as a primary bedroom. Additional flex room on main level could be used as a 6th bedroom, secondary office or downstairs playroom. Fenced in backyard is perfect for entertaining. Enjoy grilling on the open terrace over looking the Koi pond or retreat to the covered porch with the gas fireplace. Two laundry rooms will make some chores easier. Multiple storage areas including large floored attic space over the three car garage. Community amenities include clubhouse, pool, tennis courts, multiple walking trails, playground, numerous fishing ponds and security gate with monitored cameras.
Listing Agent
Mackey Realty LLC Brokerage Email: jennifer.ford@mackeyrealty.com License #279826
Home Details
Home Type
- Single Family
Est. Annual Taxes
- $7,458
Year Built
- Built in 2005
Lot Details
- Back Yard Fenced
- Irrigation
- Wooded Lot
- Property is zoned AJ0
HOA Fees
- $291 Monthly HOA Fees
Parking
- 3 Car Attached Garage
- Driveway
Home Design
- Stone Siding
- Stucco
Interior Spaces
- 2-Story Property
- Open Floorplan
- Central Vacuum
- Mud Room
- Family Room with Fireplace
- Screened Porch
- Crawl Space
- Home Security System
Kitchen
- Gas Range
- Warming Drawer
- Microwave
- Dishwasher
- Kitchen Island
Flooring
- Wood
- Tile
Bedrooms and Bathrooms
- Fireplace in Primary Bedroom
- Walk-In Closet
Laundry
- Laundry Room
- Dryer
Outdoor Features
- Pond
- Balcony
- Fireplace in Patio
- Outdoor Kitchen
- Terrace
- Outdoor Gas Grill
Schools
- Weddington Elementary And Middle School
- Weddington High School
Utilities
- Central Air
- Air Filtration System
- Heating System Uses Natural Gas
- Tankless Water Heater
- Gas Water Heater
Listing and Financial Details
- Assessor Parcel Number 06-102-139
Community Details
Overview
- Greenway Realty Association, Phone Number (704) 940-0847
- Built by Conger
- Skyecroft Subdivision
- Mandatory home owners association
Amenities
- Clubhouse
Recreation
- Tennis Courts
- Community Playground
- Community Pool
- Trails
Map
Home Values in the Area
Average Home Value in this Area
Tax History
| Year | Tax Paid | Tax Assessment Tax Assessment Total Assessment is a certain percentage of the fair market value that is determined by local assessors to be the total taxable value of land and additions on the property. | Land | Improvement |
|---|---|---|---|---|
| 2024 | $7,458 | $1,187,900 | $161,400 | $1,026,500 |
| 2023 | $7,430 | $1,187,900 | $161,400 | $1,026,500 |
| 2022 | $7,430 | $1,187,900 | $161,400 | $1,026,500 |
| 2021 | $7,414 | $1,187,900 | $161,400 | $1,026,500 |
| 2020 | $8,411 | $1,092,200 | $136,000 | $956,200 |
| 2019 | $8,370 | $1,092,200 | $136,000 | $956,200 |
| 2018 | $8,370 | $1,092,200 | $136,000 | $956,200 |
| 2017 | $8,850 | $1,092,200 | $136,000 | $956,200 |
| 2016 | $8,692 | $1,092,200 | $136,000 | $956,200 |
| 2015 | $8,789 | $1,092,200 | $136,000 | $956,200 |
| 2014 | $8,348 | $1,215,090 | $260,000 | $955,090 |
Property History
| Date | Event | Price | Change | Sq Ft Price |
|---|---|---|---|---|
| 04/03/2025 04/03/25 | For Sale | $2,175,000 | -- | $358 / Sq Ft |
Deed History
| Date | Type | Sale Price | Title Company |
|---|---|---|---|
| Interfamily Deed Transfer | -- | None Available |
Mortgage History
| Date | Status | Loan Amount | Loan Type |
|---|---|---|---|
| Closed | $250,000 | New Conventional | |
| Closed | $250,000 | Adjustable Rate Mortgage/ARM | |
| Closed | $225,000 | New Conventional | |
| Closed | $417,000 | Stand Alone Refi Refinance Of Original Loan | |
| Closed | $245,900 | Unknown | |
| Closed | $200,000 | Credit Line Revolving | |
| Closed | $860,000 | Construction |
Similar Homes in Waxhaw, NC
Source: Canopy MLS (Canopy Realtor® Association)
MLS Number: 4239863
APN: 06-102-139
- 409 Gladelynn Way
- 8100 Skye Knoll Dr Unit 144
- 733 Lingfield Ln
- 819 Beauhaven Ln
- 331 Skyecroft Way
- 405 Creeping Cedar Ct
- 509 Pine Needle Ct
- 1737 Cavaillon Dr
- 406 Deer Brush Ln
- 405 Five Leaf Ln
- 1013 Lake Forest Dr
- 805 Five Leaf Ln
- 816 Pine Valley Ct
- 708 Ridge Lake Dr
- 805 Hidden Pond Ln
- 7009 New Town Rd
- 7005 New Town Rd
- 3424 Red Fox Trail
- 7001 New Town Rd
- 935 Woods Loop
