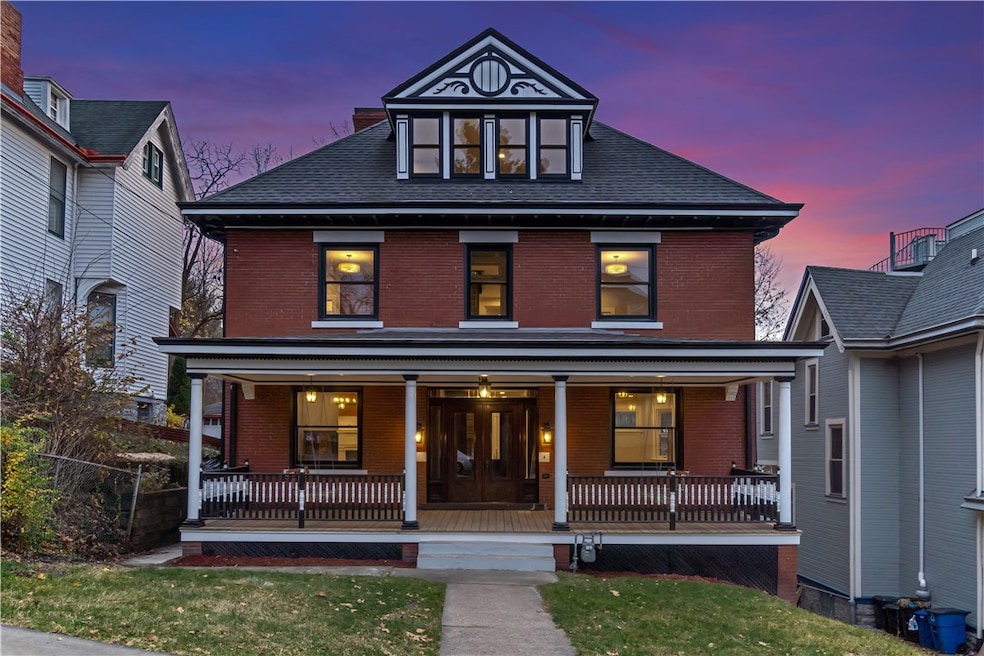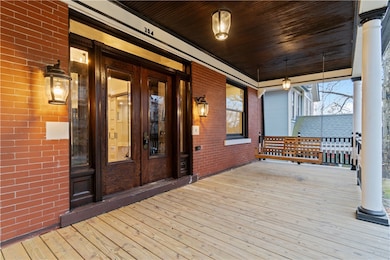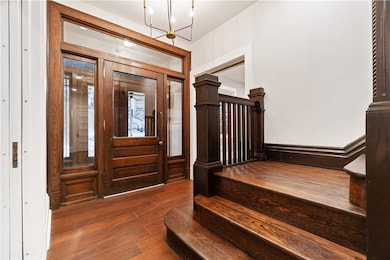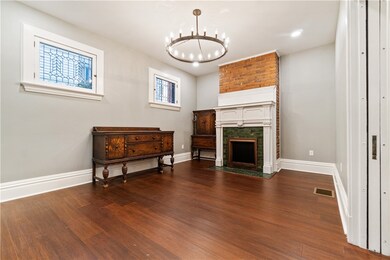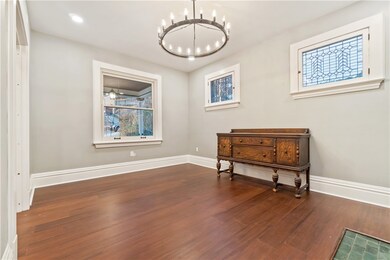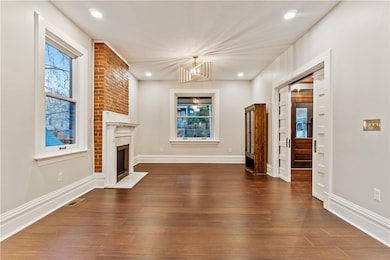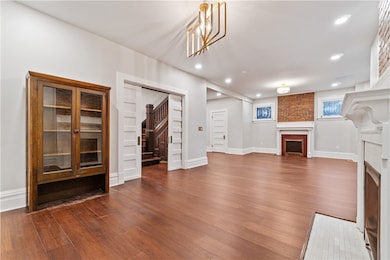
$695,000
- 3 Beds
- 4 Baths
- 214 Seward St
- Pittsburgh, PA
Step into cutting-edge elegance at 214 Seward St. This 2,700 sq ft, 3-bed, 2 full/2 half bath home in Mount Washington blends state-of-the-art technology, sleek design, and high-end finishes. The gourmet kitchen boasts gorgeous quartz counters, premium appliances, and a wet bar, while 9’ ceilings, custom oversized doors, and designer/customizable lighting create an open, sophisticated atmosphere.
Lynne Bingham HOWARD HANNA REAL ESTATE SERVICES
