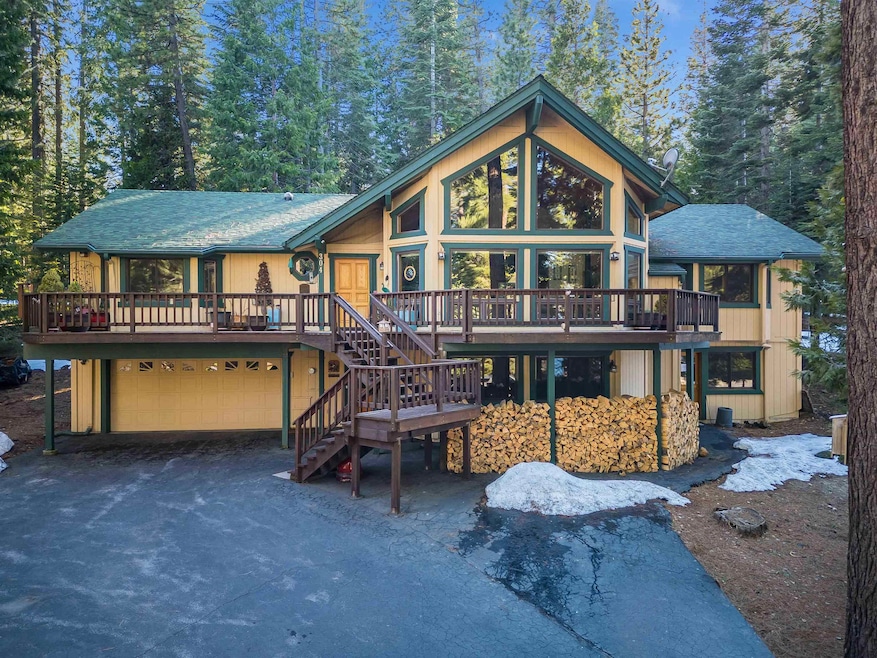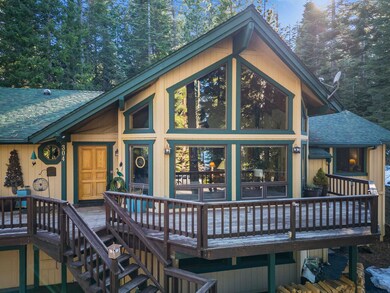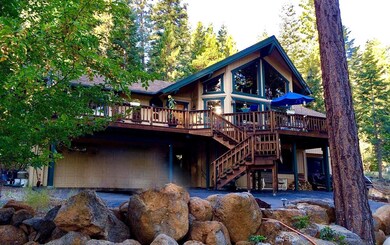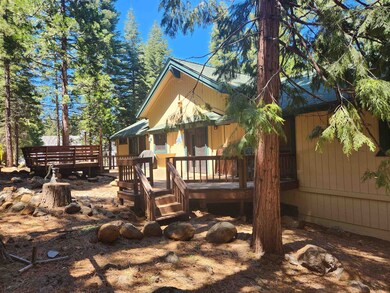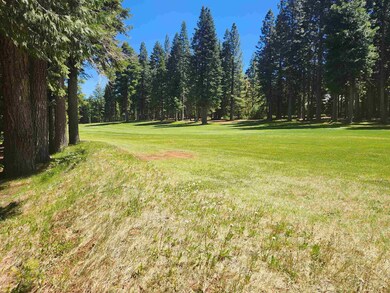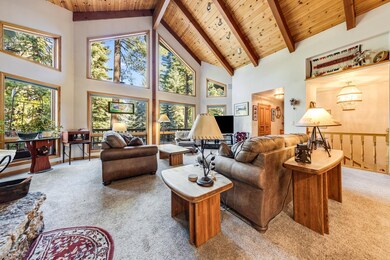
304 Lake Almanor Dr W Chester, CA 96020
Highlights
- Boat Ramp
- Golf Course View
- Clubhouse
- Golf Course Community
- Mature Trees
- Deck
About This Home
As of January 2025Wonderful golf course home in Lake Almanor West. This residence backs to the Women's 4th tee. Nestled in the trees on a beautiful, .40 acre parcel. Plenty of room for all with 2960 square feet, three bedrooms, three baths including bonus room which could easily be converted into a game/recreation space. Gorgeous great room features high open beam wood ceilings, track lighting, wood stove with attractive stone hearth & dumbwaiter for convenient wood access. The spacious dining area has built-in cabinetry with lit glass shelves. Off the dining area you can access the large back deck via French doors. Fantastic kitchen has plenty of cabinets, counter space and opens to the great room. Enjoy a terrific master suite complete with vaulted ceilings, oversized walk-in closet, double sinks, soaking tub and tiled shower. Two nice sized guest bedrooms, plus a guest bath with a walk-in jetted tub/shower combination. Other amenities include an extra deep two car garage, workshop with separate entrance, central propane heat, partial surround sound, wood cased windows, front/back decks and plenty of storage throughout the home. All of this is situated in a great location in Lake Almanor West. Enjoy a private boat launch nearby, golf course, tennis and a wonderful recreation area. Some furnishings may be included.
Home Details
Home Type
- Single Family
Est. Annual Taxes
- $6,570
Year Built
- Built in 1991
Lot Details
- 0.4 Acre Lot
- Level Lot
- Mature Trees
- Wooded Lot
Home Design
- Block Foundation
- Frame Construction
- Composition Roof
- Concrete Perimeter Foundation
Interior Spaces
- 2,960 Sq Ft Home
- 2-Story Property
- Beamed Ceilings
- Vaulted Ceiling
- Ceiling Fan
- Skylights
- Wood Burning Stove
- Double Pane Windows
- Window Treatments
- Entrance Foyer
- Great Room
- Recreation Room
- Utility Room
- Golf Course Views
Kitchen
- Breakfast Area or Nook
- Stove
- Gas Range
- Microwave
- Dishwasher
- Trash Compactor
Flooring
- Carpet
- Vinyl
Bedrooms and Bathrooms
- 3 Bedrooms
- Walk-In Closet
- Sunken Shower or Bathtub
- 3 Full Bathrooms
- Bathtub with Shower
- Shower Only
Laundry
- Dryer
- Washer
Parking
- 2 Car Attached Garage
- Garage Door Opener
- Driveway
- Off-Street Parking
Outdoor Features
- Deck
- Rain Gutters
Utilities
- Central Heating
- Heating System Uses Propane
- Underground Utilities
- Propane Water Heater
- Septic System
- Phone Available
- Satellite Dish
Listing and Financial Details
- Assessor Parcel Number 108-133-003
Community Details
Overview
- Association fees include road maintenance agree., recreational facilities
- Property has a Home Owners Association
- The community has rules related to covenants
Recreation
- Boat Ramp
- Golf Course Community
- Tennis Courts
Additional Features
- Clubhouse
- Building Fire Alarm
Map
Home Values in the Area
Average Home Value in this Area
Property History
| Date | Event | Price | Change | Sq Ft Price |
|---|---|---|---|---|
| 01/23/2025 01/23/25 | Sold | $660,000 | -11.9% | $223 / Sq Ft |
| 12/01/2024 12/01/24 | For Sale | $749,000 | +13.5% | $253 / Sq Ft |
| 12/01/2024 12/01/24 | Off Market | $660,000 | -- | -- |
| 08/24/2024 08/24/24 | Price Changed | $749,000 | -5.2% | $253 / Sq Ft |
| 02/29/2024 02/29/24 | For Sale | $789,900 | -- | $267 / Sq Ft |
Tax History
| Year | Tax Paid | Tax Assessment Tax Assessment Total Assessment is a certain percentage of the fair market value that is determined by local assessors to be the total taxable value of land and additions on the property. | Land | Improvement |
|---|---|---|---|---|
| 2023 | $6,570 | $547,212 | $66,986 | $480,226 |
| 2022 | $5,943 | $536,483 | $65,673 | $470,810 |
| 2021 | $5,771 | $525,965 | $64,386 | $461,579 |
| 2020 | $5,899 | $520,573 | $63,726 | $456,847 |
| 2019 | $5,783 | $510,367 | $62,477 | $447,890 |
| 2018 | $5,536 | $500,360 | $61,252 | $439,108 |
| 2017 | $5,507 | $490,550 | $60,051 | $430,499 |
| 2016 | $5,078 | $480,932 | $58,874 | $422,058 |
| 2015 | $5,010 | $473,709 | $57,990 | $415,719 |
| 2014 | $4,921 | $464,431 | $56,855 | $407,576 |
Mortgage History
| Date | Status | Loan Amount | Loan Type |
|---|---|---|---|
| Open | $461,999 | New Conventional | |
| Previous Owner | $86,500 | New Conventional | |
| Previous Owner | $75,000 | Unknown |
Deed History
| Date | Type | Sale Price | Title Company |
|---|---|---|---|
| Grant Deed | $660,000 | Cal Sierra Title | |
| Interfamily Deed Transfer | -- | Cal Sierra Title Company | |
| Interfamily Deed Transfer | -- | Cal Sierra Title Company |
Similar Homes in Chester, CA
Source: Plumas Association of REALTORS®
MLS Number: 20240089
APN: 108-133-003-000
- 310 Maidu Dr
- 935 Long Iron Dr
- 333 Maidu Dr
- 180 Slim Dr
- 323 Manzanita Dr
- 304 Manzanita Dr
- 329 Manzanita Dr
- 124 Lake Almanor Dr W
- 157 Slim Dr
- 168 Slim Dr
- 156 Slim Dr
- 343 Osprey Loop
- 147 Slim Dr
- 508 Eagle Crest Trail
- 118 Top of the Dr W
- 293 Osprey Loop
- 512 Eagle Crest Dr
- 120 Marion Trail
- 268 Osprey Loop
- 110 Marion Trail
