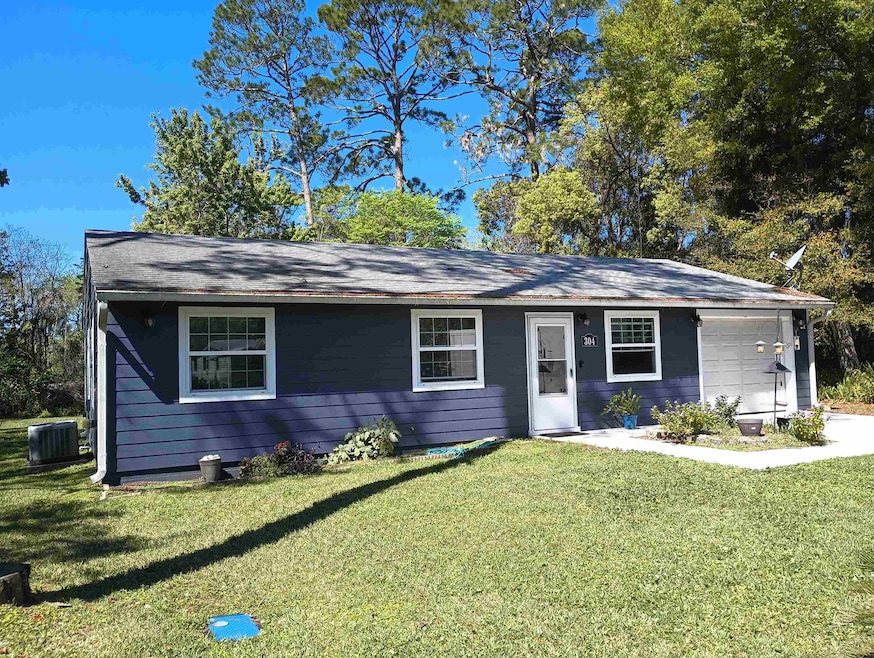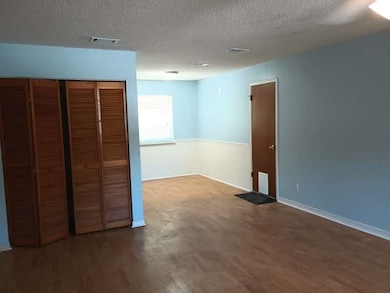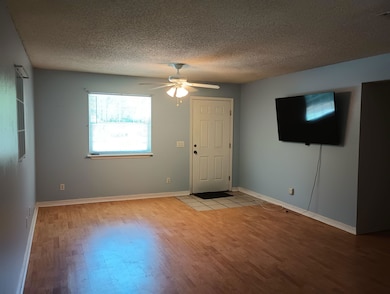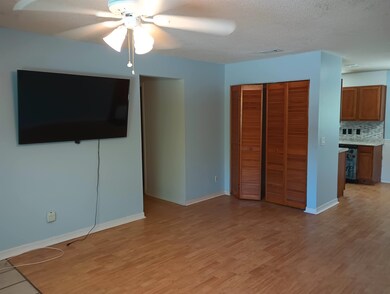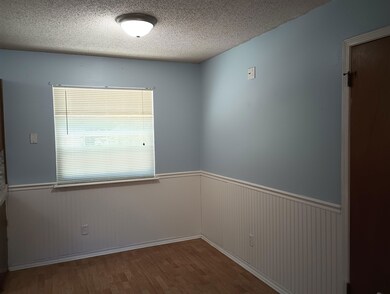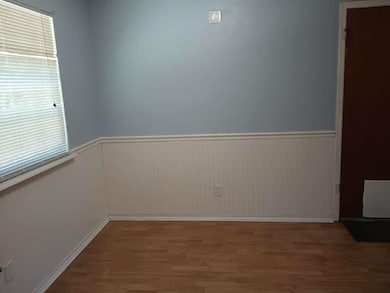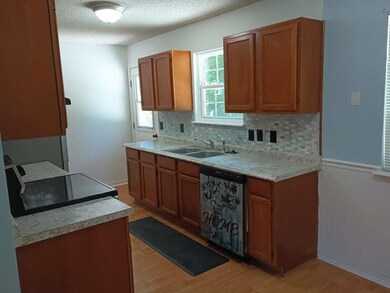
304 Las Olas Rd Saint Augustine, FL 32084
Estimated payment $2,028/month
Highlights
- 1 Car Attached Garage
- Shed
- Dining Room
- Osceola Elementary School Rated A-
- Central Heating and Cooling System
- Washer and Dryer
About This Home
Fantastic opportunity in St Augustine, charming ranch style home, built in 1988, 980 "sq ft" of living space with 3-bedroom 1.5 baths and 1 car garage. Property is situated on a paved road and features city water/sewer, a concrete driveway with plenty of room for parking, large back concrete patio area, great for sitting outside enjoying your morning coffee or hanging out barbecuing with family and friends, and a utility shed for your gardening tools and lawn equipment. Recent upgrades include, Hardie board siding, hurricane rated windows, hurricane rated garage door, kitchen counter tops and backsplash. This home will make a great place for the first-time buyer, retirees, rental investment, winter getaway or for someone looking to live in St Johns County at an affordable price. Lots of possibilities, No HOA, close convenience to shopping, downtown St Augustine and beaches. We have lenders ready and waiting to do your loan, call today for details. VETERANS WELCOME!
Home Details
Home Type
- Single Family
Est. Annual Taxes
- $935
Year Built
- Built in 1988
Lot Details
- 8,276 Sq Ft Lot
- Lot Dimensions are 58x130x76x124
- Irregular Lot
- Property is zoned RS-3
Parking
- 1 Car Attached Garage
Home Design
- Slab Foundation
- Frame Construction
- Shingle Roof
- Concrete Fiber Board Siding
Interior Spaces
- 980 Sq Ft Home
- 1-Story Property
- Dining Room
- Laminate Flooring
- Washer and Dryer
Kitchen
- Range
- Dishwasher
Bedrooms and Bathrooms
- 3 Bedrooms
- 1 Bathroom
Schools
- Osceola Elementary School
- Murray Middle School
- Pedro Menendez High School
Additional Features
- Shed
- Central Heating and Cooling System
Listing and Financial Details
- Homestead Exemption
- Assessor Parcel Number 098670-0000
Map
Home Values in the Area
Average Home Value in this Area
Tax History
| Year | Tax Paid | Tax Assessment Tax Assessment Total Assessment is a certain percentage of the fair market value that is determined by local assessors to be the total taxable value of land and additions on the property. | Land | Improvement |
|---|---|---|---|---|
| 2024 | $946 | $101,622 | -- | -- |
| 2023 | $946 | $98,662 | $0 | $0 |
| 2022 | $898 | $95,788 | $0 | $0 |
| 2021 | $878 | $92,998 | $0 | $0 |
| 2020 | $870 | $91,714 | $0 | $0 |
| 2019 | $869 | $89,652 | $0 | $0 |
| 2018 | $847 | $87,980 | $0 | $0 |
| 2017 | $836 | $86,170 | $0 | $0 |
| 2016 | $832 | $83,103 | $0 | $0 |
| 2015 | $852 | $83,913 | $0 | $0 |
| 2014 | $799 | $79,960 | $0 | $0 |
Property History
| Date | Event | Price | Change | Sq Ft Price |
|---|---|---|---|---|
| 03/20/2025 03/20/25 | For Sale | $350,000 | -- | $357 / Sq Ft |
Deed History
| Date | Type | Sale Price | Title Company |
|---|---|---|---|
| Deed | -- | Jackson Law Group | |
| Quit Claim Deed | $40,500 | None Available | |
| Warranty Deed | $108,000 | Estate Title & Guaranty Inc | |
| Warranty Deed | $93,500 | Land Title America | |
| Interfamily Deed Transfer | -- | -- |
Mortgage History
| Date | Status | Loan Amount | Loan Type |
|---|---|---|---|
| Previous Owner | $102,600 | Purchase Money Mortgage | |
| Previous Owner | $81,500 | Seller Take Back |
Similar Homes in the area
Source: St. Augustine and St. Johns County Board of REALTORS®
MLS Number: 251676
APN: 098670-0000
- 1845 Old Moultrie Rd Unit 67
- 1845 Old Moultrie Rd Unit 79
- 1403 San Juline Cir
- 1465 San Juline Cir
- 195 Whitland Way
- 1428 San Juline Cir
- 173 Whitland Way
- 620 Kinlaw Rd
- 225 Whitland Way
- 137 Whitland Way
- 1429 Los Robles Ave
- 1431 Los Robles Ave
- 82 Whitland Way
- 80 Whitland Way
- 284 Leo St
- 39 Whitland Way
- 39 Whitland Way
- 524 Old Spanish Trail
- 1340 Mattie St
- 414 Old Spanish Trail
