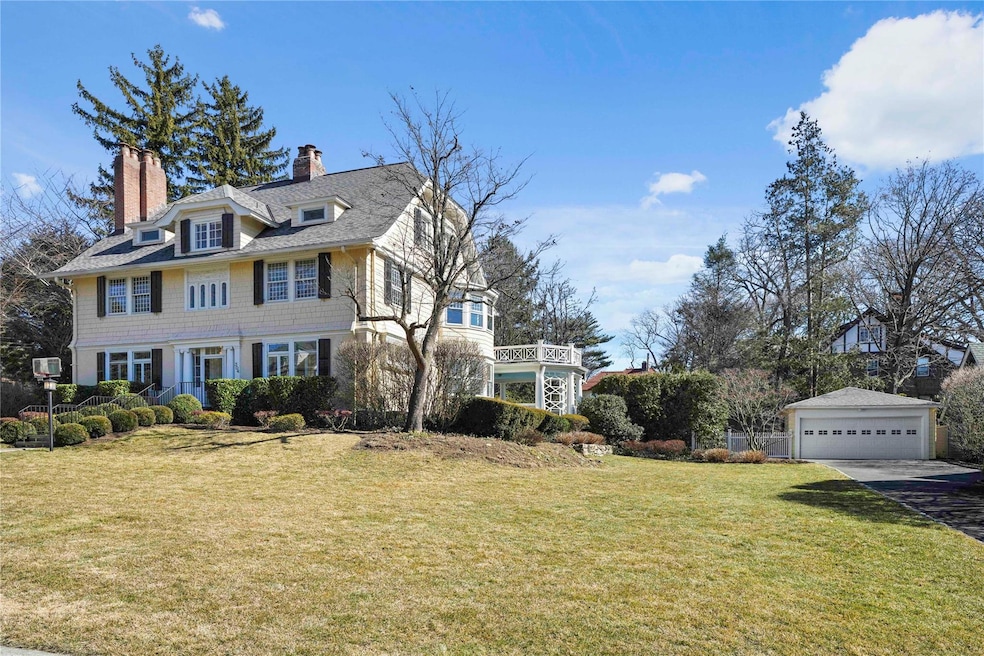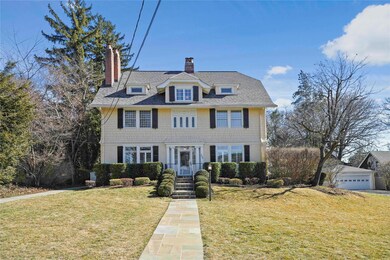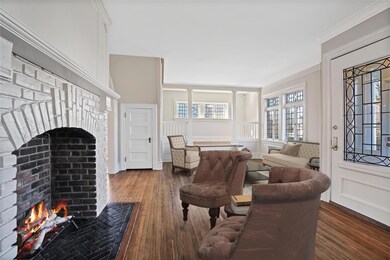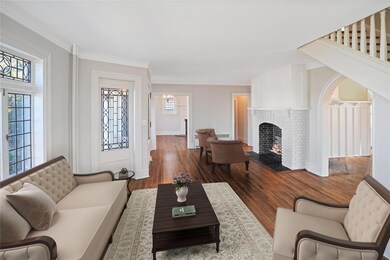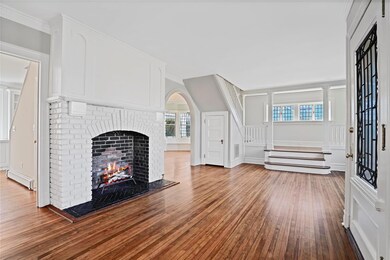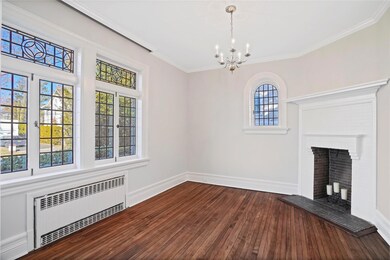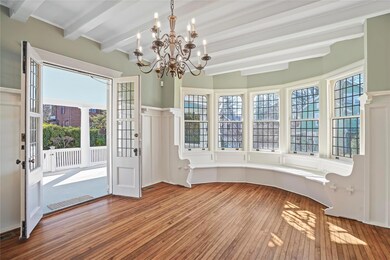
304 Loring Ave Pelham, NY 10803
Pelham Manor NeighborhoodEstimated payment $18,513/month
Highlights
- Property is near public transit
- Wood Flooring
- 7 Fireplaces
- Pelham Memorial High School Rated A+
- Victorian Architecture
- 2 Car Detached Garage
About This Home
From an era when refined architecture and exceptional details were the hallmark of a quality home, this widely-admired, historic Pelham Heights Victorian retains this legacy while incorporating updates and a family room extension suited for today’s living. Grand entry foyer features leaded glass door, sidelight panels, windows, and transoms, an oversized fireplace, a graceful staircase, and an adjoining study (or dining room) with fireplace. Arched opening leads to a three-quarter paneled dining room (or living room) with an exquisite five-sided bay window with built-in bench seating, a fireplace with unique tiles and cabinetry, and French doors leading to the loveliest back porch in all of Pelham. The updated kitchen includes quartz counters, subway tile backsplash, and a center island, and opens to a large, bright family room with French door to a bluestone patio and backyard. Second floor master bedroom has yet another fireplace, a full bay window with twenty-over-one historic windows, generous closets, and an en suite marble bath. Three further bedrooms on the second floor, two with fireplaces, one with an attached child’s bath, plus a renovated hall bathroom. Spacious third floor with two more bedrooms, another full bath, and the most fantastic cathedral ceiling den with a seventh fireplace. Three-zone central air-conditioning, refinished floors, and freshly-painted interior make this home move-in ready. Large, professionally-landscaped lot with fenced back yard. Located on the quietest block in the desirable upper part of the coveted Pelham Heights neighborhood, five blocks from the Pelham train station and within walking distance of downtown shops and restaurants, public library, and all schools.
Listing Agent
Houlihan Lawrence Inc. Brokerage Phone: 914-738-2006 License #30SC1025554
Home Details
Home Type
- Single Family
Est. Annual Taxes
- $55,371
Year Built
- Built in 1902
Lot Details
- 0.35 Acre Lot
- Lot Dimensions are 125x125
- Level Lot
- Front and Back Yard Sprinklers
- Back and Front Yard
Parking
- 2 Car Detached Garage
- Driveway
Home Design
- Victorian Architecture
- Cedar
Interior Spaces
- 4,003 Sq Ft Home
- 7 Fireplaces
- Wood Flooring
Kitchen
- Microwave
- Dishwasher
- Kitchen Island
- Disposal
Bedrooms and Bathrooms
- 6 Bedrooms
- En-Suite Primary Bedroom
Laundry
- Dryer
- Washer
Unfinished Basement
- Walk-Out Basement
- Basement Fills Entire Space Under The House
Outdoor Features
- Patio
- Porch
Location
- Property is near public transit
Schools
- Colonial Elementary School
- Pelham Middle School
- Pelham Memorial High School
Utilities
- Central Air
- Hot Water Heating System
- Heating System Uses Natural Gas
Listing and Financial Details
- Assessor Parcel Number 4403-164-061-00002-000-0004
Map
Home Values in the Area
Average Home Value in this Area
Tax History
| Year | Tax Paid | Tax Assessment Tax Assessment Total Assessment is a certain percentage of the fair market value that is determined by local assessors to be the total taxable value of land and additions on the property. | Land | Improvement |
|---|---|---|---|---|
| 2024 | $73,978 | $2,146,000 | $494,000 | $1,652,000 |
| 2023 | $53,213 | $2,044,000 | $329,500 | $1,714,500 |
| 2022 | $51,547 | $1,875,500 | $329,500 | $1,546,000 |
| 2021 | $51,297 | $1,705,000 | $329,500 | $1,375,500 |
| 2020 | $51,870 | $1,705,000 | $329,500 | $1,375,500 |
| 2019 | $57,420 | $1,735,000 | $329,500 | $1,405,500 |
| 2018 | $43,652 | $1,735,000 | $329,500 | $1,405,500 |
| 2017 | $7,876 | $1,735,000 | $329,500 | $1,405,500 |
| 2016 | $50,024 | $1,638,000 | $329,500 | $1,308,500 |
| 2015 | -- | $1,560,000 | $329,500 | $1,230,500 |
| 2014 | -- | $1,490,000 | $329,500 | $1,160,500 |
| 2013 | -- | $1,450,000 | $329,500 | $1,120,500 |
Property History
| Date | Event | Price | Change | Sq Ft Price |
|---|---|---|---|---|
| 03/21/2025 03/21/25 | Pending | -- | -- | -- |
| 03/05/2025 03/05/25 | For Sale | $2,495,000 | -- | $623 / Sq Ft |
Deed History
| Date | Type | Sale Price | Title Company |
|---|---|---|---|
| Bargain Sale Deed | $1,270,000 | -- | |
| Bargain Sale Deed | $812,500 | Chicago Title Insurance Co |
Mortgage History
| Date | Status | Loan Amount | Loan Type |
|---|---|---|---|
| Open | $963,359 | Stand Alone First | |
| Previous Owner | $1,016,000 | Purchase Money Mortgage |
Similar Homes in Pelham, NY
Source: OneKey® MLS
MLS Number: 831482
APN: 4403-164-061-00002-000-0004
- 400 Highbrook Ave
- 305 Pelhamdale Ave
- 157 Loring Ave
- 454 Pelhamdale Ave
- 15 Witherbee Ave
- 530 Monterey Ave
- 260 Ancon Ave
- 221 Corlies Ave
- 203 Corlies Ave
- 222 Nyac Ave
- 509 Pelhamdale Ave
- 105 Reed Ave
- 122 Pelhamdale Ave Unit 3
- 124 Pelhamdale Ave Unit 5
- 413 Stellar Ave
- 103 Iden Ave
- 106 Monterey Ave
- 28 Stellar Place
- 20 Stellar Place
- 620 Pelhamdale Ave Unit 33
