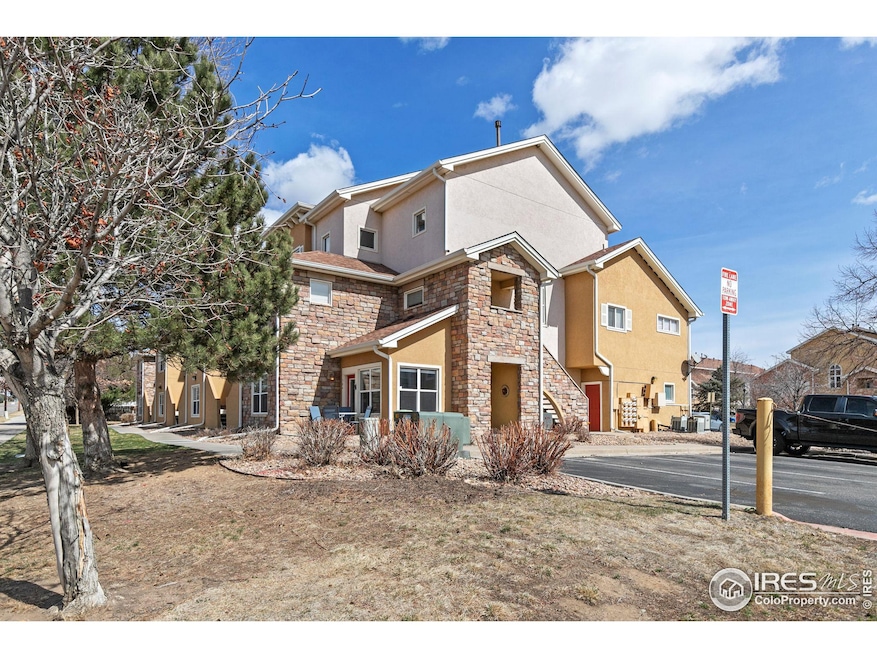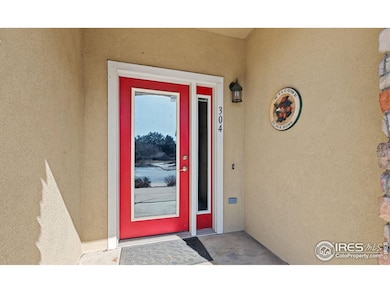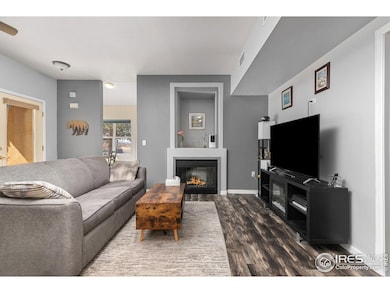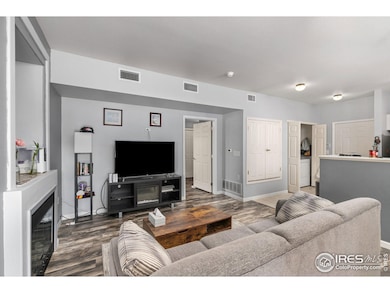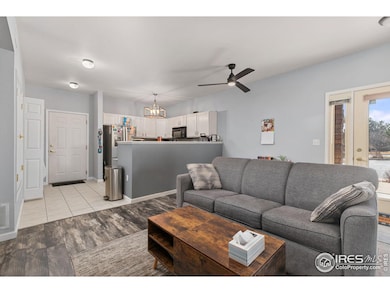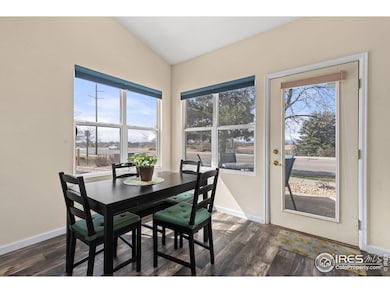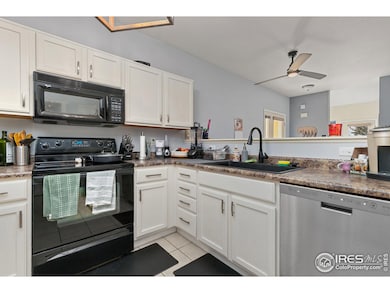
Estimated payment $2,173/month
Highlights
- Fitness Center
- Mountain View
- End Unit
- Open Floorplan
- Clubhouse
- Community Pool
About This Home
Imagine a spacious grand unit in the Monte Vista Condos at Tuscany, designed with an open floor plan perfect for both entertaining and everyday living. This stunning condo features a large kitchen equipped with some stainless steel appliances, ample counter space, and a convenient seating area-ideal for casual meals or morning coffee.The cozy fireplace in the living area adds warmth and charm, creating a welcoming atmosphere. With expansive windows showcasing mountain views, this space feels both airy and serene.The unit includes nice-sized bedrooms, With the Primary bedroom featuring a en suite bathroom . One of the versatile spaces could easily double as a home office, perfect for remote work or study. Step outside to enjoy not one, but two private patio areas-great for unwinding or hosting friends while soaking in the scenic surroundings.The Monte Vista Condos at Tuscany come with exceptional HOA amenities, including a clubhouse for social gatherings, fitness center, and a refreshing pool to enjoy during warm Colorado days. Practical upgrades like a new HVAC system ensure year-round comfort and efficiency. Location is a key perk: the condo offers easy access to Highway 85 and 34 making commutes a breeze, and is within walking distance for most of your shopping needs. Plus, it's just a short drive from the University of Northern Colorado, adding convenience for students or faculty.This grand unit combines modern comforts, thoughtful design, and a prime location-perfect for anyone seeking a vibrant yet peaceful lifestyle in Evans . If this matches what you're looking for, let us know how we can assist further!
Co-Listing Agent
Non-IRES Agent
Non-IRES
Townhouse Details
Home Type
- Townhome
Est. Annual Taxes
- $1,319
Year Built
- Built in 2003
Lot Details
- End Unit
- No Units Located Below
- West Facing Home
HOA Fees
Parking
- 1 Car Attached Garage
- Driveway Level
Home Design
- Composition Roof
- Stucco
- Stone
Interior Spaces
- 1,132 Sq Ft Home
- 1-Story Property
- Open Floorplan
- Ceiling Fan
- Gas Fireplace
- Window Treatments
- Dining Room
- Mountain Views
Kitchen
- Electric Oven or Range
- Microwave
- Dishwasher
Flooring
- Laminate
- Tile
Bedrooms and Bathrooms
- 2 Bedrooms
- 2 Full Bathrooms
- Primary bathroom on main floor
Laundry
- Laundry on main level
- Dryer
- Washer
Accessible Home Design
- No Interior Steps
- Level Entry For Accessibility
- Low Pile Carpeting
Schools
- Heiman Elementary School
- John Evans Middle School
- Greeley West High School
Additional Features
- Patio
- Property is near a bus stop
- Forced Air Heating and Cooling System
Listing and Financial Details
- Assessor Parcel Number R2238103
Community Details
Overview
- Association fees include trash, snow removal, management, maintenance structure, water/sewer
- Montevista Condo At Tuscany Subdivision
Amenities
- Clubhouse
Recreation
- Fitness Center
- Community Pool
Map
Home Values in the Area
Average Home Value in this Area
Tax History
| Year | Tax Paid | Tax Assessment Tax Assessment Total Assessment is a certain percentage of the fair market value that is determined by local assessors to be the total taxable value of land and additions on the property. | Land | Improvement |
|---|---|---|---|---|
| 2024 | $1,264 | $17,870 | -- | $17,870 |
| 2023 | $1,264 | $18,040 | $0 | $18,040 |
| 2022 | $1,356 | $14,220 | $0 | $14,220 |
| 2021 | $715 | $14,630 | $0 | $14,630 |
| 2020 | $711 | $14,610 | $0 | $14,610 |
| 2019 | $713 | $14,610 | $0 | $14,610 |
| 2018 | $507 | $11,140 | $0 | $11,140 |
| 2017 | $1,019 | $11,140 | $0 | $11,140 |
| 2016 | $759 | $9,240 | $0 | $9,240 |
| 2015 | $757 | $9,240 | $0 | $9,240 |
| 2014 | $618 | $7,380 | $0 | $7,380 |
Property History
| Date | Event | Price | Change | Sq Ft Price |
|---|---|---|---|---|
| 03/19/2025 03/19/25 | For Sale | $305,000 | +4.5% | $269 / Sq Ft |
| 05/20/2022 05/20/22 | Sold | $292,000 | +24.8% | $258 / Sq Ft |
| 04/25/2022 04/25/22 | Off Market | $234,000 | -- | -- |
| 04/19/2022 04/19/22 | Pending | -- | -- | -- |
| 04/15/2022 04/15/22 | For Sale | $280,000 | +19.7% | $247 / Sq Ft |
| 01/25/2021 01/25/21 | Sold | $234,000 | +1.7% | $207 / Sq Ft |
| 12/17/2020 12/17/20 | For Sale | $230,000 | -- | $204 / Sq Ft |
Deed History
| Date | Type | Sale Price | Title Company |
|---|---|---|---|
| Warranty Deed | $234,000 | First American | |
| Interfamily Deed Transfer | -- | None Available | |
| Interfamily Deed Transfer | -- | North American Title | |
| Quit Claim Deed | -- | None Available | |
| Special Warranty Deed | $138,425 | Land Title Guarantee Company |
Mortgage History
| Date | Status | Loan Amount | Loan Type |
|---|---|---|---|
| Open | $222,300 | Purchase Money Mortgage | |
| Previous Owner | $134,450 | No Value Available |
Similar Homes in the area
Source: IRES MLS
MLS Number: 1028933
APN: R2238103
- 1004 Lucca Dr Unit 1004
- 4331 W 31st St
- 4125 Carrara St
- 3215 47th Ave
- 0 30th St
- 4213 W 30th Street Rd
- 3123 Cody Ave
- 3313 Masterson Ct
- 4050 W 30th Street Rd
- 5151 W 29th St Unit 1202
- 5151 W 29th St Unit 1504
- 5151 W 29th St Unit 605
- 5151 29th St Unit 1612
- 5151 29th St Unit 412
- 5151 29th St Unit 1906
- 3008 39th Ave
- 5243 Pawnee Dr
- 5551 29th St Unit 2812
- 5551 29th St Unit 3513
- 5551 29th St
