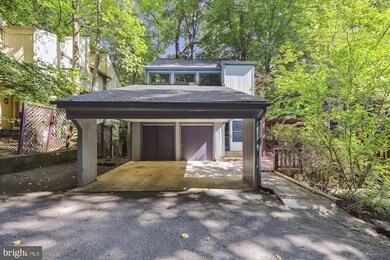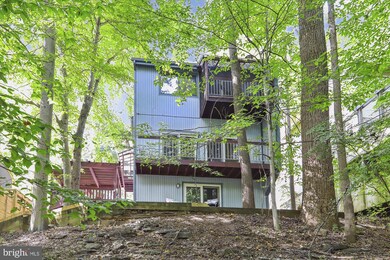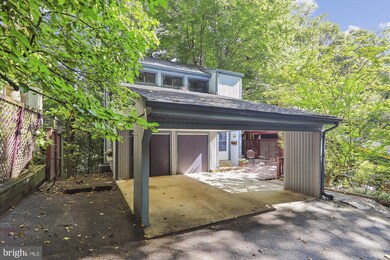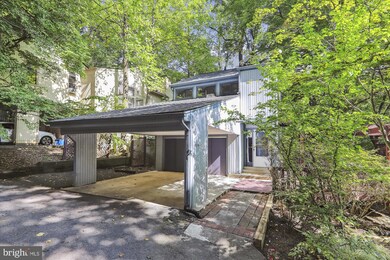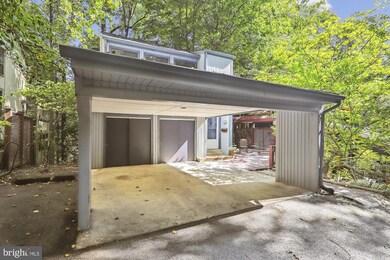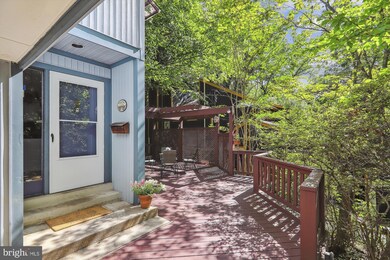
304 Mississippi Ave Silver Spring, MD 20910
Highlights
- View of Trees or Woods
- Open Floorplan
- Contemporary Architecture
- Takoma Park Middle School Rated A
- Deck
- Recreation Room
About This Home
As of October 2024Situated on a wooded bluff overlooking Sligo Creek Park this cul-de-sac home is a hidden gem that most that pass by and are not aware of. The park with miles of trails along the creek is just a few steps away, and you are in the City of Takoma Park, not unincorporated Silver Spring! This home has interesting contemporary architecture and offers 3 levels of finished space including a walk-out to level basement. With 4BR 3.5BA it's a good-sized home with room to spread out! Entertaining is easy here with a custom tiled entrance hall with a half-bath, leading to a large open plan dining room with lots of custom cabinets for many dining sets, recipe books, and a step-down living room with a wood-burning fireplace and sliding doors to a balcony with tree views. All-new oak hardwood is featured in the dining, living, and kitchen rooms. The kitchen corian countertops and white cabinets gleam and recent appliances including a dual gas/electric oven and large refrigerator present a good working triangle with lots of counter space. There's a delightful breakfast nook here beside the window with a flower box.
As you climb the stairs to the top floor, note the new hardwood treads and the convenience of a washer/dryer tucked away off the upper hallway that is flooded with light from a skylight window. The extra-large owner’s suite is very special, with a cathedral ceiling, and an updated en-suite, marble-tiled bathroom with a spacious walk-in shower, and very own private deck - set in the trees. Morning coffee on days off just got better here. The floors here are new oak hardwood and the paint is new throughout the house. There's a new ceiling fan light and there are ceiling fans in the kitchen, living room, and all the upper bedrooms). There are two wall safes in the rear of the owner-suite closet. The two other well-sized bedrooms have new carpeting and an unusually large amount of closet space. The upper hallway and all bedrooms have custom bookshelves. Many more custom-built shelves are on the main and lower levels! If you love books, you will want this house! There's also another updated upper-level hall bathroom with a tub/shower. Step downstairs to the rear patio level and there is a full bath with tub/shower, a 4th BR/Office leading to a separate side entrance (in-law suite potential), and a big Recreation Room with more custom shelving and a level walk-out to the lower-level patio via sliding glass doors. There's a utility room with additional refrigerator/freezer and storage shelving. A spacious wooden deck off the main level is ready for your next BBQ or birthday party.
There's parking for 2 cars under the front carport and another 3rd car to the left of that, and you can add a couple more in the driveway for parties. A big storage shed is usefully placed at the back of the carport, and there is an enclosed structure for trash cans across the driveway. Economical gas heating is combined with electric Central Air Conditioning and the water heater is almost new. This is a low maintenance treed yard with no grass cutting needed - just once a year leaf cleanup. The park below us an extension of your yard! Stroll to the entrance of the cul-de-sac and you are in Sligo Park with miles of trails, yet you can walk to Takoma Park City Town Hall and Library. Schools are nearby. Takoma Metro Station is a little over a mile away, along with Old Town restaurants and shops. It's a short trip to Silver Spring Whole Foods and restaurants too. This home is an easy commute to downtown Washington, DC, the University of Maryland, Washington Adventist University, the I-495 Beltway, and I-95, along with all points in Bethesda.
This striking and unusual home has been carefully updated by the original owner who is ready to pass it to a new owner who loves a setting in nature with the convenience of close-in living and great neighbors. It's a must-see! Open Houses Friday 9/6 6 pm to 7:30 pm, Sat., 9/7 2-4 pm, Sunday 9/8 1-4 pm
Home Details
Home Type
- Single Family
Est. Annual Taxes
- $13,906
Year Built
- Built in 1981
Lot Details
- 6,695 Sq Ft Lot
- Cul-De-Sac
- Southwest Facing Home
- Extensive Hardscape
- Sloped Lot
- Partially Wooded Lot
- Backs to Trees or Woods
- Property is in excellent condition
- Property is zoned R60, Single-family residential
Property Views
- Woods
- Creek or Stream
Home Design
- Contemporary Architecture
- Block Foundation
- Frame Construction
- Asphalt Roof
- Vinyl Siding
- Active Radon Mitigation
- Concrete Perimeter Foundation
Interior Spaces
- Property has 3 Levels
- Open Floorplan
- Built-In Features
- Cathedral Ceiling
- Ceiling Fan
- Skylights
- Recessed Lighting
- 2 Fireplaces
- Wood Burning Fireplace
- Screen For Fireplace
- Fireplace Mantel
- Double Pane Windows
- Vinyl Clad Windows
- Sliding Windows
- Window Screens
- Sliding Doors
- Entrance Foyer
- Living Room
- Dining Room
- Recreation Room
- Utility Room
Kitchen
- Breakfast Area or Nook
- Eat-In Kitchen
- Gas Oven or Range
- Range Hood
- Built-In Microwave
- Extra Refrigerator or Freezer
- Freezer
- Ice Maker
- Dishwasher
- Disposal
Flooring
- Wood
- Carpet
- Tile or Brick
Bedrooms and Bathrooms
- En-Suite Bathroom
- Soaking Tub
- Bathtub with Shower
Laundry
- Laundry Room
- Laundry on upper level
- Electric Dryer
- Washer
Partially Finished Basement
- Walk-Out Basement
- Basement Fills Entire Space Under The House
- Connecting Stairway
- Interior, Rear, and Side Basement Entry
- Basement Windows
Home Security
- Storm Doors
- Carbon Monoxide Detectors
- Fire and Smoke Detector
Parking
- 2 Parking Spaces
- 2 Attached Carport Spaces
Outdoor Features
- Deck
- Screened Patio
- Exterior Lighting
Location
- Suburban Location
Schools
- East Silver Spring Elementary School
- Takoma Park Middle School
- Montgomery Blair High School
Utilities
- Forced Air Heating and Cooling System
- Back Up Electric Heat Pump System
- Vented Exhaust Fan
- High-Efficiency Water Heater
- Municipal Trash
Community Details
- No Home Owners Association
- Takoma Park Subdivision
Listing and Financial Details
- Tax Lot 33
- Assessor Parcel Number 161301079873
Map
Home Values in the Area
Average Home Value in this Area
Property History
| Date | Event | Price | Change | Sq Ft Price |
|---|---|---|---|---|
| 10/18/2024 10/18/24 | Sold | $885,000 | -1.1% | $400 / Sq Ft |
| 09/18/2024 09/18/24 | Pending | -- | -- | -- |
| 09/05/2024 09/05/24 | For Sale | $895,000 | -- | $405 / Sq Ft |
Tax History
| Year | Tax Paid | Tax Assessment Tax Assessment Total Assessment is a certain percentage of the fair market value that is determined by local assessors to be the total taxable value of land and additions on the property. | Land | Improvement |
|---|---|---|---|---|
| 2024 | $13,906 | $805,700 | $337,700 | $468,000 |
| 2023 | $10,827 | $749,000 | $0 | $0 |
| 2022 | $10,874 | $692,300 | $0 | $0 |
| 2021 | $9,715 | $635,600 | $337,700 | $297,900 |
| 2020 | $9,715 | $625,967 | $0 | $0 |
| 2019 | $9,544 | $616,333 | $0 | $0 |
| 2018 | $9,338 | $606,700 | $337,700 | $269,000 |
| 2017 | $8,631 | $559,900 | $0 | $0 |
| 2016 | -- | $513,100 | $0 | $0 |
| 2015 | $7,802 | $466,300 | $0 | $0 |
| 2014 | $7,802 | $466,300 | $0 | $0 |
Similar Homes in the area
Source: Bright MLS
MLS Number: MDMC2145262
APN: 13-01079873
- 302 Mississippi Ave
- 132 Hilltop Rd
- 114 Geneva Ave
- 111 Sunnyside Rd
- 17 Ritchie Ave
- 721 Erie Ave Unit 7216
- 11 Parkside Rd
- 7611 Maple Ave Unit 410
- 8004 Greenwood Ave
- 116 Sherman Ave
- 7520 Carroll Ave
- 909 Prospect St
- 7906 Garland Ave
- 7429 Carroll Ave
- 7427 Carroll Ave
- 8308 Flower Ave Unit 401
- 7811 Garland Ave
- 7809 Garland Ave
- 617 Mississippi Ave
- 7514 Jackson Ave

