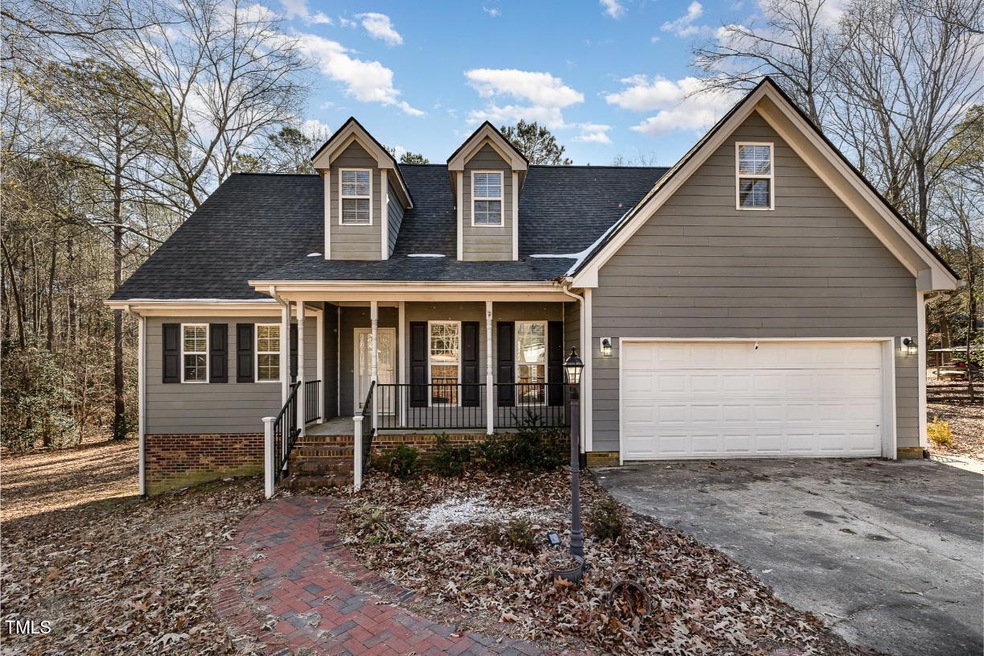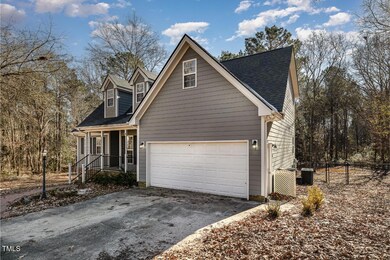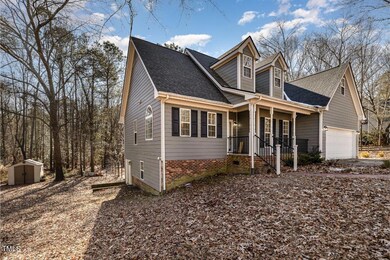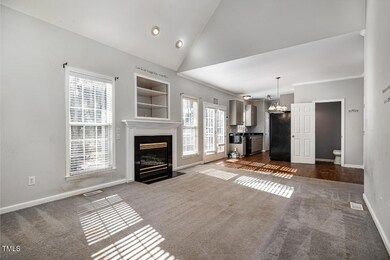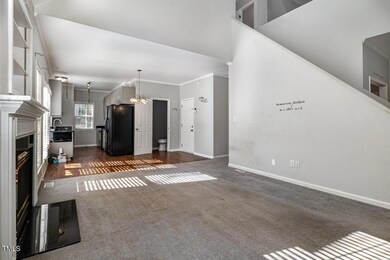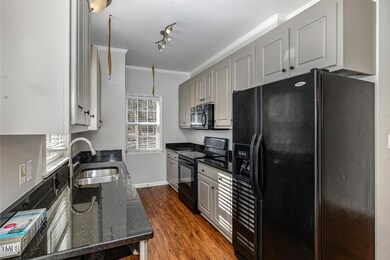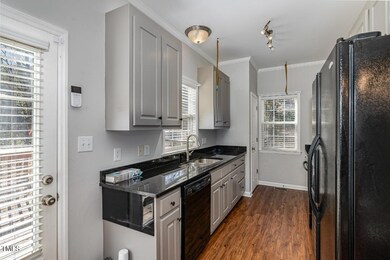
304 Monterey Ct Benson, NC 27504
Pleasant Grove Neighborhood
4
Beds
2.5
Baths
1,929
Sq Ft
0.92
Acres
Highlights
- Traditional Architecture
- Wood Flooring
- No HOA
- Dixon Road Elementary School Rated A-
- Loft
- 2 Car Attached Garage
About This Home
As of February 2025Updates Galore. Fenced in back yard with a lovely deck to enjoy. Downstairs master. 2 full beds upstairs with a full bath and Loft/office area. Roof, siding and HVACs are 0-5 years. Granite counters. Loads of potential with the unfinished basement area.
Home Details
Home Type
- Single Family
Est. Annual Taxes
- $1,834
Year Built
- Built in 1995
Lot Details
- 0.92 Acre Lot
- Back Yard Fenced
Parking
- 2 Car Attached Garage
Home Design
- Traditional Architecture
- Shingle Roof
Interior Spaces
- 1,929 Sq Ft Home
- 1-Story Property
- Propane Fireplace
- Living Room
- Dining Room
- Loft
- Laundry Room
- Unfinished Basement
Flooring
- Wood
- Carpet
- Vinyl
Bedrooms and Bathrooms
- 4 Bedrooms
- Primary bathroom on main floor
Schools
- Dixon Road Elementary School
- Mcgees Crossroads Middle School
- W Johnston High School
Utilities
- Forced Air Heating and Cooling System
- Well
- Septic Tank
Community Details
- No Home Owners Association
- Desert Pines Subdivision
Listing and Financial Details
- Assessor Parcel Number 13E04029L
Map
Create a Home Valuation Report for This Property
The Home Valuation Report is an in-depth analysis detailing your home's value as well as a comparison with similar homes in the area
Home Values in the Area
Average Home Value in this Area
Property History
| Date | Event | Price | Change | Sq Ft Price |
|---|---|---|---|---|
| 02/28/2025 02/28/25 | Sold | $325,000 | -4.4% | $168 / Sq Ft |
| 01/27/2025 01/27/25 | Pending | -- | -- | -- |
| 01/19/2025 01/19/25 | For Sale | $340,000 | -- | $176 / Sq Ft |
Source: Doorify MLS
Tax History
| Year | Tax Paid | Tax Assessment Tax Assessment Total Assessment is a certain percentage of the fair market value that is determined by local assessors to be the total taxable value of land and additions on the property. | Land | Improvement |
|---|---|---|---|---|
| 2024 | $1,642 | $202,660 | $55,000 | $147,660 |
| 2023 | $1,591 | $202,660 | $55,000 | $147,660 |
| 2022 | $1,642 | $202,660 | $55,000 | $147,660 |
| 2021 | $1,642 | $202,660 | $55,000 | $147,660 |
| 2020 | $1,702 | $202,660 | $55,000 | $147,660 |
| 2019 | $1,662 | $202,660 | $55,000 | $147,660 |
| 2018 | $1,384 | $164,760 | $35,000 | $129,760 |
| 2017 | $1,384 | $164,760 | $35,000 | $129,760 |
| 2016 | $1,384 | $164,760 | $35,000 | $129,760 |
| 2015 | $1,384 | $164,760 | $35,000 | $129,760 |
| 2014 | $1,384 | $164,760 | $35,000 | $129,760 |
Source: Public Records
Mortgage History
| Date | Status | Loan Amount | Loan Type |
|---|---|---|---|
| Open | $292,500 | New Conventional | |
| Closed | $292,500 | New Conventional | |
| Previous Owner | $40,000 | Credit Line Revolving | |
| Previous Owner | $90,600 | New Conventional | |
| Previous Owner | $95,000 | New Conventional | |
| Previous Owner | $97,768 | New Conventional |
Source: Public Records
Deed History
| Date | Type | Sale Price | Title Company |
|---|---|---|---|
| Warranty Deed | $325,000 | None Listed On Document | |
| Warranty Deed | $325,000 | None Listed On Document | |
| Warranty Deed | $303,000 | None Listed On Document |
Source: Public Records
Similar Homes in Benson, NC
Source: Doorify MLS
MLS Number: 10071718
APN: 13E04029L
Nearby Homes
- 309 Monterey Ct
- 112 Roping Horn Way
- 181 Pineapple Place
- 120 Keith Ct
- 230 Bradley Dr
- 11254 N Carolina 50
- 216 Parrish Farm Ln
- 14 Cricket Hill
- 234 Crystal Springs Way
- 62 Sophia Ln
- 577 Dixon Rd Unit D
- 34 Stuart Dr
- 611 Highview Dr
- 308 Busterfield Ct
- 38 Winter Red Way
- 244 Combine Trail Unit Dm 108
- 573 Highview Dr
- 1251 Ennis Rd
- 52 Gander Dr
- 82 Gander Dr
