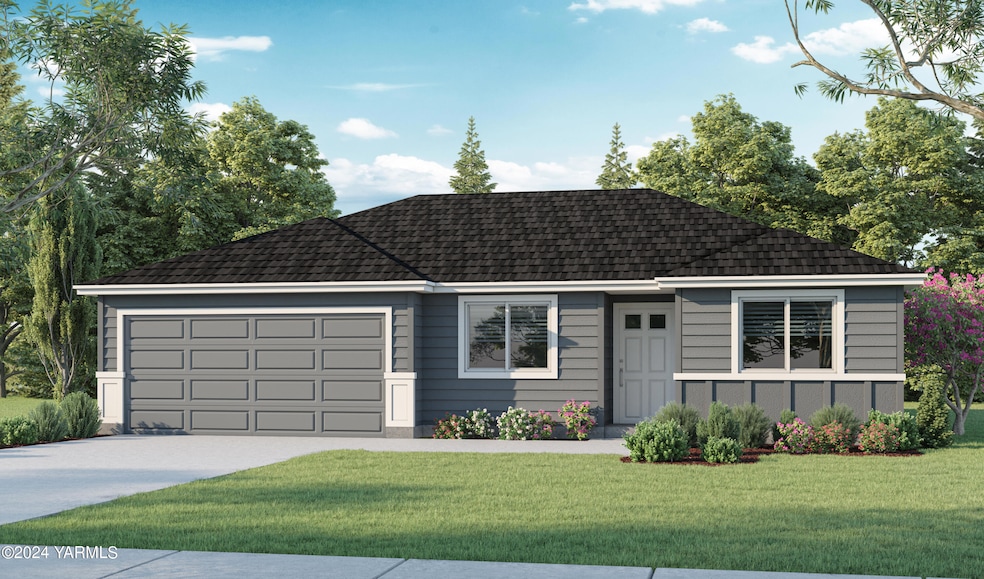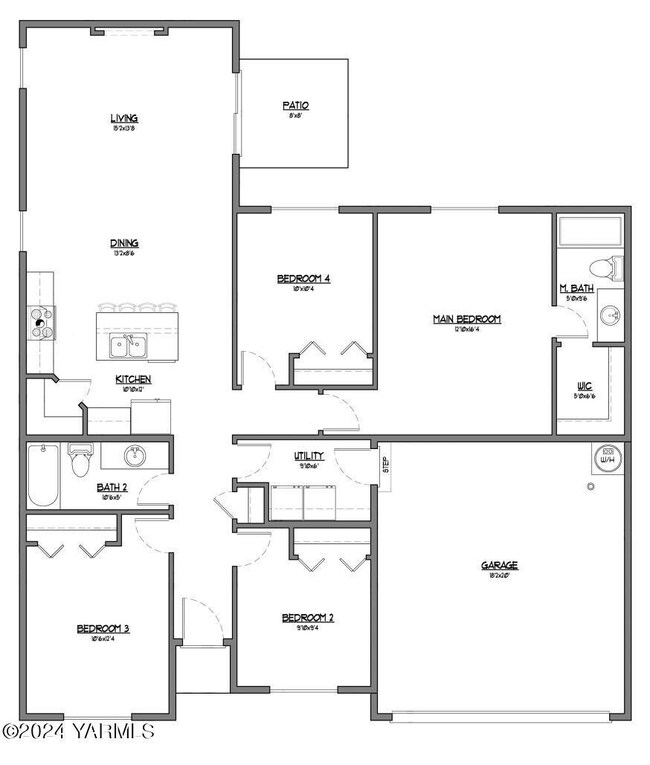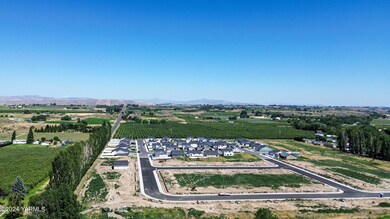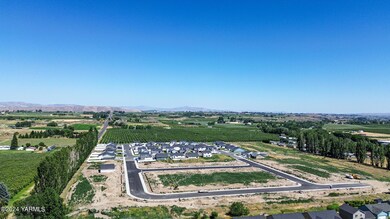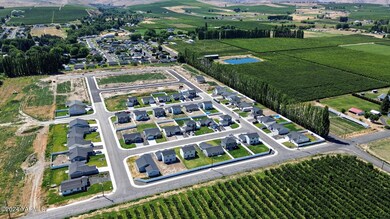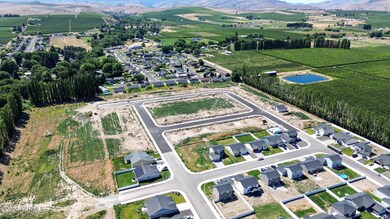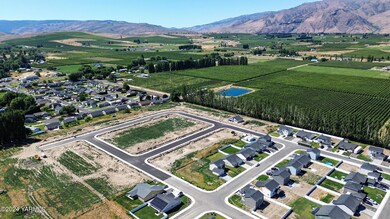
$365,000
- 4 Beds
- 2 Baths
- 1,497 Sq Ft
- 304 N Aspen St
- Tieton, WA
Introducing Phase 2! The MAPLE, a thoughtfully designed rambler offering 1,497 sq ft of functional living space. This home is packed W/upgrades & modern ft: Enjoy 8' ceilings, white trim & 2 1/3 '' white bboards. 6-pound pad in bdrms, LVP floors in kitchen, hallways, baths, & utility ensuring durability & easy maintenance. High eff. heat pump water heater, ductless mini-split heat/cooling, &
Shawn Maxey Terry Wise & Associates
