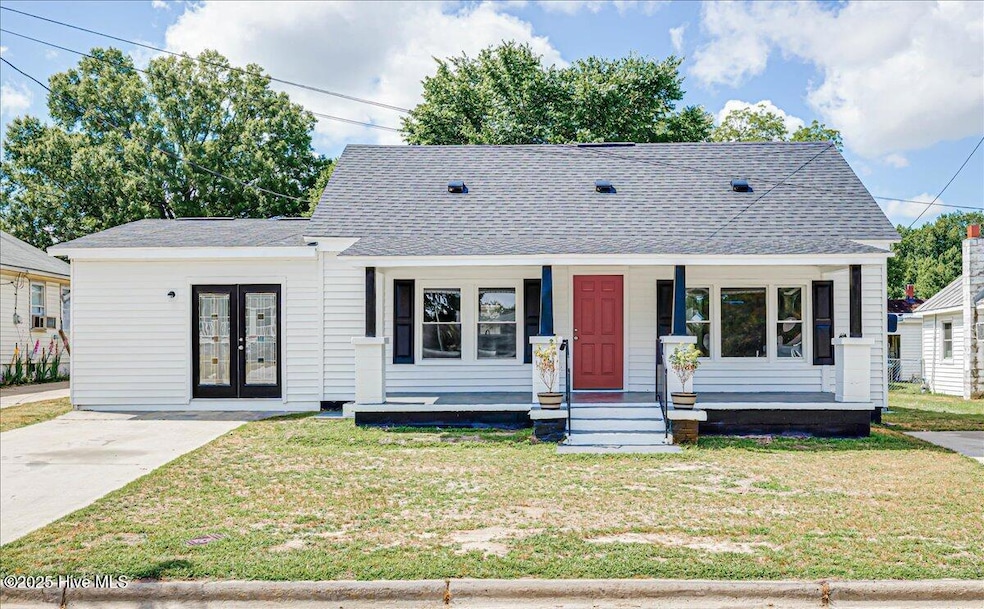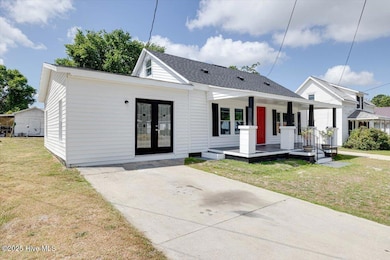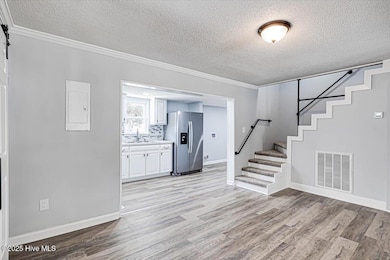
304 N Saratoga St Stantonsburg, NC 27883
Estimated payment $1,097/month
Highlights
- Main Floor Primary Bedroom
- Formal Dining Room
- Living Room
- No HOA
- Porch
- Laundry Room
About This Home
This beautifully updated 2-bedroom, 2-bath home offers modern comfort, thoughtful improvements, and a flexible layout with both bedrooms--including a spacious primary suite--conveniently located on the first floor. Updates include a new vapor barrier, floor joists, subfloor, luxury vinyl plank (LVP) flooring, and new carpet throughout. Most doors and windows have been replaced, and the refreshed kitchen features new cabinetry, an above-range microwave, and an in-unit washer and dryer for added convenience. Both bathrooms have been updated with new tubs, toilets, and faucets. Upstairs, you'll find approximately 270 sq. ft. of finished, cooled flex space that is passively warmed by the lower level but lacks a dedicated heat source and is therefore not included in the heated living area. It's perfect for a studio, home office, hobby room, or extra storage. Fresh paint, updated lighting, and a brand-new roof with new shingles complete this move-in-ready home. Don't miss your chance to own this charming, thoughtfully updated property--schedule your private showing today!
Listing Agent
Steven Elliot
Fathom Realty, LLC Raleigh License #272510
Home Details
Home Type
- Single Family
Est. Annual Taxes
- $1,102
Year Built
- Built in 1910
Lot Details
- 6,098 Sq Ft Lot
- Lot Dimensions are 96.8x56.67
- Property is zoned RH
Parking
- Driveway
Home Design
- Block Foundation
- Wood Frame Construction
- Architectural Shingle Roof
- Vinyl Siding
- Stick Built Home
Interior Spaces
- 1,437 Sq Ft Home
- 2-Story Property
- Living Room
- Formal Dining Room
- Laundry Room
Bedrooms and Bathrooms
- 2 Bedrooms
- Primary Bedroom on Main
- 2 Full Bathrooms
Outdoor Features
- Porch
Schools
- Stantonsburg Elementary School
- Speight Middle School
- Beddingfield High School
Utilities
- Central Air
- Cooling System Mounted To A Wall/Window
- Heat Pump System
Community Details
- No Home Owners Association
- Stantonsburg Subdivision
Listing and Financial Details
- Assessor Parcel Number 3657-17-2474.000
Map
Home Values in the Area
Average Home Value in this Area
Tax History
| Year | Tax Paid | Tax Assessment Tax Assessment Total Assessment is a certain percentage of the fair market value that is determined by local assessors to be the total taxable value of land and additions on the property. | Land | Improvement |
|---|---|---|---|---|
| 2024 | $777 | $64,986 | $12,000 | $52,986 |
| 2023 | $530 | $39,858 | $8,400 | $31,458 |
| 2022 | $490 | $39,858 | $8,400 | $31,458 |
| 2021 | $490 | $39,858 | $8,400 | $31,458 |
| 2020 | $490 | $39,858 | $8,400 | $31,458 |
| 2019 | $490 | $39,858 | $8,400 | $31,458 |
| 2018 | $490 | $39,858 | $8,400 | $31,458 |
| 2017 | $291 | $39,858 | $8,400 | $31,458 |
| 2016 | $291 | $39,858 | $8,400 | $31,458 |
| 2014 | $296 | $40,531 | $8,400 | $32,131 |
Property History
| Date | Event | Price | Change | Sq Ft Price |
|---|---|---|---|---|
| 04/10/2025 04/10/25 | Price Changed | $180,000 | -4.8% | $125 / Sq Ft |
| 06/21/2024 06/21/24 | For Sale | $189,000 | +4347.1% | $132 / Sq Ft |
| 04/05/2016 04/05/16 | Sold | $4,250 | 0.0% | $3 / Sq Ft |
| 03/29/2016 03/29/16 | Pending | -- | -- | -- |
| 10/15/2015 10/15/15 | For Sale | $4,250 | -- | $3 / Sq Ft |
Deed History
| Date | Type | Sale Price | Title Company |
|---|---|---|---|
| Quit Claim Deed | -- | None Listed On Document | |
| Quit Claim Deed | -- | None Listed On Document | |
| Quit Claim Deed | -- | None Listed On Document | |
| Warranty Deed | -- | None Listed On Document | |
| Special Warranty Deed | -- | Attorney |
Mortgage History
| Date | Status | Loan Amount | Loan Type |
|---|---|---|---|
| Open | $136,500 | New Conventional | |
| Closed | $136,500 | New Conventional | |
| Previous Owner | $100,000 | New Conventional |
Similar Homes in Stantonsburg, NC
Source: Hive MLS
MLS Number: 100495829
APN: 3657-17-2474.000






