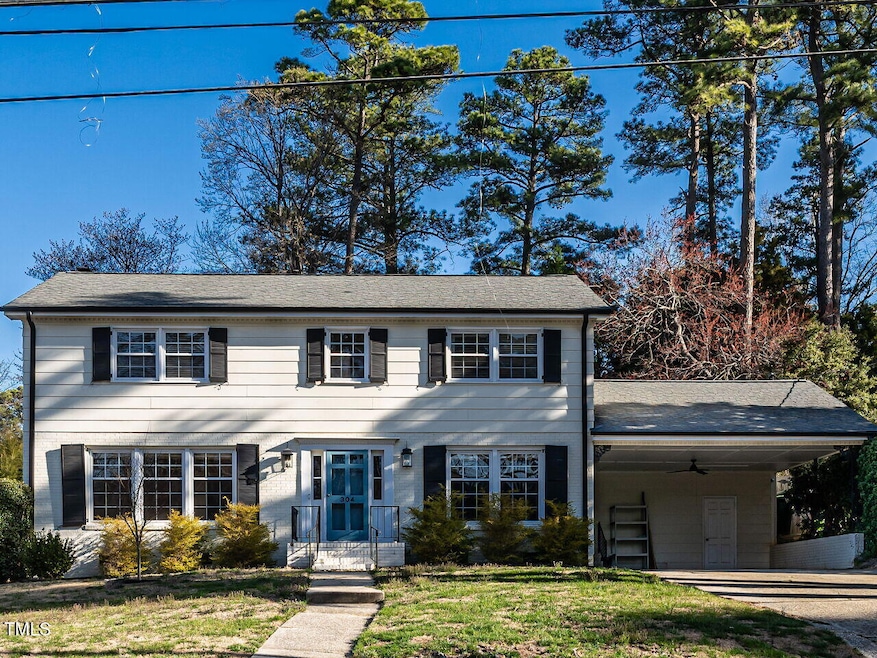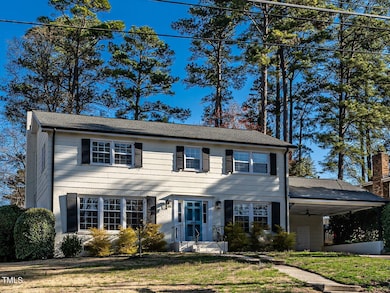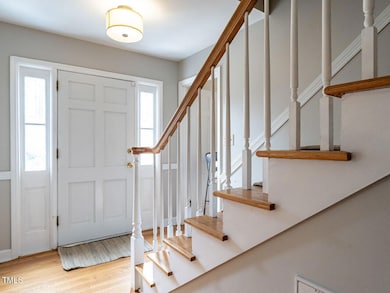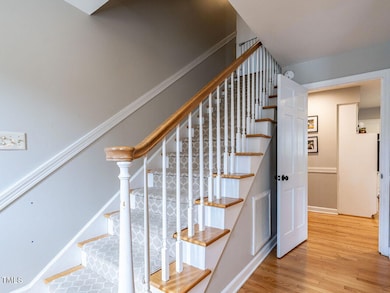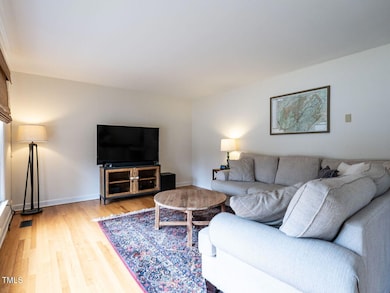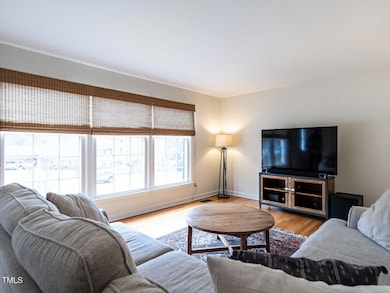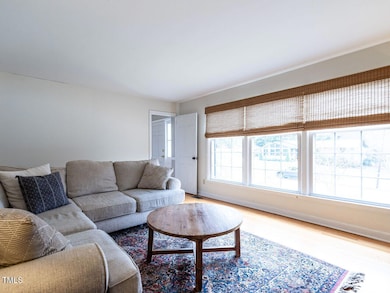
304 Northbrook Dr Raleigh, NC 27609
North Hills NeighborhoodEstimated payment $4,973/month
Highlights
- Traditional Architecture
- Sun or Florida Room
- No HOA
- Wood Flooring
- Granite Countertops
- Stainless Steel Appliances
About This Home
Nestled in the heart of North Hills, this two-story home offers 4 generously sized bedrooms and 2.5 baths. The bright, eat-in kitchen is equipped with stainless steel appliances and granite countertops, ideal for both cooking and entertaining. Hardwood floors flow seamlessly throughout the house, adding warmth and charm. The inviting family room features built-in bookshelves and a classic masonry fireplace opening into the sunroom with views of the expansive, fenced backyard. Step outside to an oversized patio, perfect for hosting barbecues or relaxing on sunny afternoons.
Conveniently located within walking distance to top-rated schools, vibrant North Hills shopping and dining, greenways, and parks, this home combines comfort, style, and an unbeatable location.
Home Details
Home Type
- Single Family
Est. Annual Taxes
- $6,198
Year Built
- Built in 1963
Lot Details
- 0.34 Acre Lot
- Wood Fence
- Back Yard Fenced
- Chain Link Fence
- Landscaped with Trees
- Property is zoned R-4
Home Design
- Traditional Architecture
- Brick Exterior Construction
- Brick Foundation
- Block Foundation
- Shingle Roof
- Asphalt Roof
- Masonite
- Lead Paint Disclosure
Interior Spaces
- 2,828 Sq Ft Home
- 2-Story Property
- Bookcases
- Smooth Ceilings
- Ceiling Fan
- Fireplace Features Masonry
- Entrance Foyer
- Family Room with Fireplace
- Living Room
- Dining Room
- Sun or Florida Room
- Utility Room
- Pull Down Stairs to Attic
Kitchen
- Eat-In Kitchen
- Built-In Electric Oven
- Built-In Self-Cleaning Oven
- Cooktop with Range Hood
- Ice Maker
- Dishwasher
- Stainless Steel Appliances
- Granite Countertops
- Disposal
Flooring
- Wood
- Tile
Bedrooms and Bathrooms
- 4 Bedrooms
- Dual Closets
- Double Vanity
- Bathtub with Shower
Laundry
- Laundry Room
- Laundry on lower level
Parking
- 2 Parking Spaces
- 2 Attached Carport Spaces
- Private Driveway
Outdoor Features
- Patio
- Outdoor Storage
- Rain Gutters
Schools
- Brooks Elementary School
- Carroll Middle School
- Sanderson High School
Utilities
- Forced Air Heating and Cooling System
- Heating System Uses Gas
- Heating System Uses Natural Gas
- Heat Pump System
- Water Heater
Community Details
- No Home Owners Association
- Briarcliff Subdivision
Listing and Financial Details
- Assessor Parcel Number 1706427432
Map
Home Values in the Area
Average Home Value in this Area
Tax History
| Year | Tax Paid | Tax Assessment Tax Assessment Total Assessment is a certain percentage of the fair market value that is determined by local assessors to be the total taxable value of land and additions on the property. | Land | Improvement |
|---|---|---|---|---|
| 2024 | $6,195 | $710,965 | $517,500 | $193,465 |
| 2023 | $5,766 | $527,144 | $288,000 | $239,144 |
| 2022 | $5,357 | $527,144 | $288,000 | $239,144 |
| 2021 | $5,149 | $527,144 | $288,000 | $239,144 |
| 2020 | $5,055 | $527,144 | $288,000 | $239,144 |
| 2019 | $4,647 | $399,230 | $216,000 | $183,230 |
| 2018 | $4,382 | $399,230 | $216,000 | $183,230 |
| 2017 | $4,173 | $399,230 | $216,000 | $183,230 |
| 2016 | $4,087 | $399,230 | $216,000 | $183,230 |
| 2015 | $3,586 | $344,417 | $175,000 | $169,417 |
| 2014 | $3,401 | $344,417 | $175,000 | $169,417 |
Property History
| Date | Event | Price | Change | Sq Ft Price |
|---|---|---|---|---|
| 04/16/2025 04/16/25 | Price Changed | $799,900 | -3.0% | $283 / Sq Ft |
| 04/04/2025 04/04/25 | Price Changed | $825,000 | 0.0% | $292 / Sq Ft |
| 04/04/2025 04/04/25 | For Sale | $825,000 | -2.9% | $292 / Sq Ft |
| 04/03/2025 04/03/25 | Off Market | $849,900 | -- | -- |
| 03/06/2025 03/06/25 | Price Changed | $849,900 | -2.9% | $301 / Sq Ft |
| 02/12/2025 02/12/25 | For Sale | $875,000 | -- | $309 / Sq Ft |
Deed History
| Date | Type | Sale Price | Title Company |
|---|---|---|---|
| Warranty Deed | $515,000 | None Available | |
| Warranty Deed | $30,000 | None Available | |
| Warranty Deed | $213,000 | -- |
Mortgage History
| Date | Status | Loan Amount | Loan Type |
|---|---|---|---|
| Open | $448,000 | New Conventional | |
| Closed | $455,000 | New Conventional | |
| Previous Owner | $100,000 | Credit Line Revolving | |
| Previous Owner | $17,595 | Credit Line Revolving | |
| Previous Owner | $285,000 | FHA | |
| Previous Owner | $256,000 | New Conventional | |
| Previous Owner | $16,000 | Credit Line Revolving | |
| Previous Owner | $70,000 | Credit Line Revolving | |
| Previous Owner | $227,000 | Fannie Mae Freddie Mac | |
| Previous Owner | $170,200 | Purchase Money Mortgage | |
| Closed | $31,950 | No Value Available |
Similar Homes in Raleigh, NC
Source: Doorify MLS
MLS Number: 10076120
APN: 1706.18-42-7432-000
- 662 Manchester Dr
- 4237 Rowan St
- 508 Northwood Dr
- 604 Northbrook Dr
- 781 Manchester Dr
- 4139 Rockingham Dr
- 4123 Rockingham Dr
- 721 Shelley Rd
- 1001 Manchester Dr
- 5001 Rampart St
- 805 Richmond St
- 708 Catawba St
- 4112 Rockingham Dr
- 713 Macon Place
- 602 Shelley Rd
- 400 Cottonwood Cir
- 725 Catawba St
- 508 Currituck Dr
- 802 Tyrrell Rd
- 806 Tyrrell Rd
