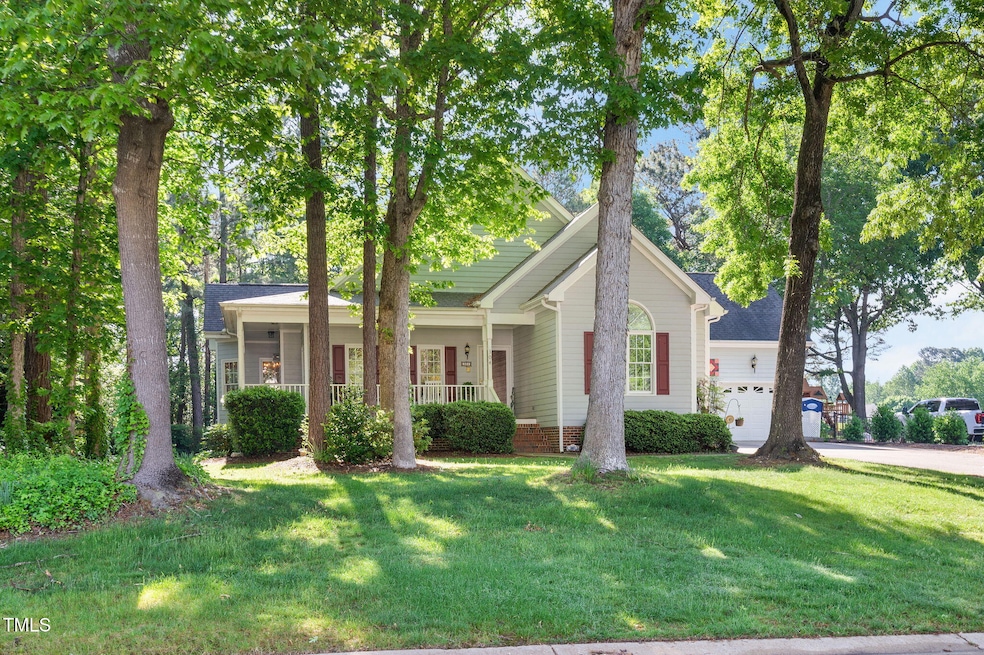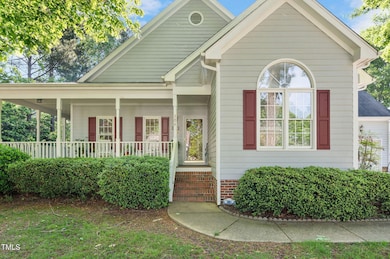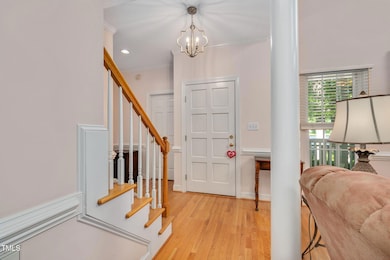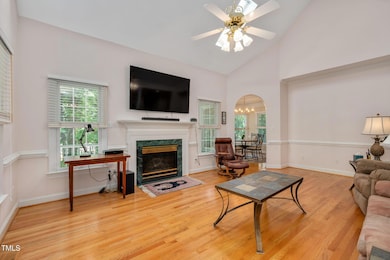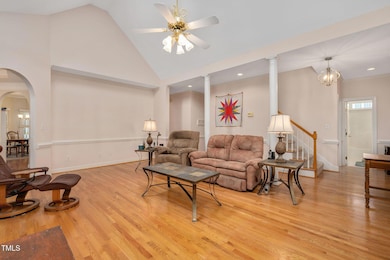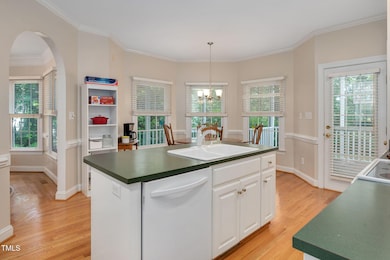
304 Parkridge Dr Clayton, NC 27527
East Clayton NeighborhoodEstimated payment $3,108/month
Highlights
- Golf Course Community
- Clubhouse
- Traditional Architecture
- Powhatan Elementary School Rated A-
- Partially Wooded Lot
- Wood Flooring
About This Home
Beautiful traditional home in desirable Glen Laurel Subdivision, Clayton. Situated near the 12th tee of the Neuse Golf Club, the home sits on a large lot with hardwood trees and lush landscaping, giving it a private feel. The new owners can enjoy relaxing on the front wrap around porch, the screened porch or the deck out back. The home has 3 bedrooms and two full baths on the first floor. Upstairs there are two large bonus rooms, a full bath and walk in storage area. The layout gives a lot of options for people working from home and /or families. The home boasts extensive hardwoods on the first floor and a large laundry/mud room. The living room has a gas fireplace, and vaulted ceiling with two skylights giving it an open but cozy feel. The primary bath has been remodeled with a lovely ceramic tile shower. Extras include an intercom system, security system, an in wall vacuum system and sprinkler system outside. The two car garage has an elevated storage area and an adjacent room which can be used as a craft room, man cave, she shed, or storage. The community has a playground/park, river access, and a pool for a separate fee. There is also a well maintained golf course and a club restaurant that hosts many fun events. Come check out this beautiful home and all the communtiy has to offer. Showings begin May1, 2025
Home Details
Home Type
- Single Family
Est. Annual Taxes
- $3,758
Year Built
- Built in 1997
Lot Details
- 0.45 Acre Lot
- Front Yard Sprinklers
- Partially Wooded Lot
HOA Fees
- $15 Monthly HOA Fees
Parking
- 2 Car Attached Garage
- 4 Open Parking Spaces
Home Design
- Traditional Architecture
- Brick Foundation
- Architectural Shingle Roof
Interior Spaces
- 2,594 Sq Ft Home
- 1.5-Story Property
- Ceiling Fan
- Gas Fireplace
- Living Room with Fireplace
- Basement
- Crawl Space
- Unfinished Attic
- Home Security System
Kitchen
- Electric Oven
- Electric Range
- Dishwasher
- Disposal
Flooring
- Wood
- Carpet
- Luxury Vinyl Tile
- Vinyl
Bedrooms and Bathrooms
- 3 Bedrooms
- Primary Bedroom on Main
- 3 Full Bathrooms
Schools
- Powhatan Elementary School
- Riverwood Middle School
- Clayton High School
Utilities
- Forced Air Heating and Cooling System
- Heating System Uses Natural Gas
- Heat Pump System
- Natural Gas Connected
- Cable TV Available
Additional Features
- Property is near a golf course
- Grass Field
Listing and Financial Details
- Property held in a trust
- Assessor Parcel Number 05I04022W
Community Details
Overview
- Association fees include ground maintenance
- Glen Laurel Association, Inc. Real Manage Association, Phone Number (866) 473-2573
- Glen Laurel Subdivision
Amenities
- Restaurant
- Clubhouse
Recreation
- Golf Course Community
- Community Pool
Map
Home Values in the Area
Average Home Value in this Area
Tax History
| Year | Tax Paid | Tax Assessment Tax Assessment Total Assessment is a certain percentage of the fair market value that is determined by local assessors to be the total taxable value of land and additions on the property. | Land | Improvement |
|---|---|---|---|---|
| 2024 | $3,758 | $284,670 | $61,000 | $223,670 |
| 2023 | $3,672 | $284,670 | $61,000 | $223,670 |
| 2022 | $3,786 | $284,670 | $61,000 | $223,670 |
| 2021 | $3,729 | $284,670 | $61,000 | $223,670 |
| 2020 | $3,815 | $284,670 | $61,000 | $223,670 |
| 2019 | $3,815 | $284,670 | $61,000 | $223,670 |
| 2018 | $0 | $269,580 | $50,000 | $219,580 |
| 2017 | $3,585 | $269,580 | $50,000 | $219,580 |
| 2016 | $3,585 | $269,580 | $50,000 | $219,580 |
| 2014 | -- | $269,580 | $50,000 | $219,580 |
Deed History
| Date | Type | Sale Price | Title Company |
|---|---|---|---|
| Interfamily Deed Transfer | -- | None Available | |
| Warranty Deed | $287,000 | None Available |
Mortgage History
| Date | Status | Loan Amount | Loan Type |
|---|---|---|---|
| Previous Owner | $83,000 | Credit Line Revolving |
Similar Homes in Clayton, NC
Source: Doorify MLS
MLS Number: 10091485
APN: 05I04022W
- 117 Torrey Pines Dr
- 105 Hein Dr
- 114 Wiltshire Dr
- 95 Little Leaf Ln
- 156 Bent Willow Dr
- 212 Hein Dr
- 309 Neuse Ridge Dr
- 204 Colonial Dr
- 306 Neuse Ridge Dr
- 821 Glen Laurel Rd
- 116 Hibiscus Dr
- 2004 Riverview Dr
- 204 Lopez Ln
- 509 National Dr
- 151 National Dr
- 240 S Stonehaven Way
- 307 Sugarberry Ln
- 86 Cecina Ct
- 151 Bennett Place
- 2000 Mountain Laurel Dr
