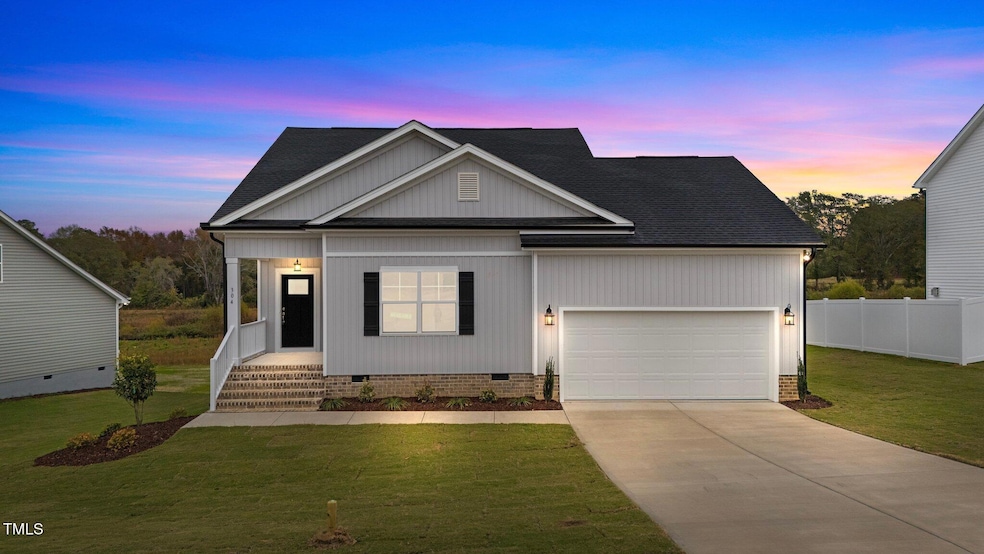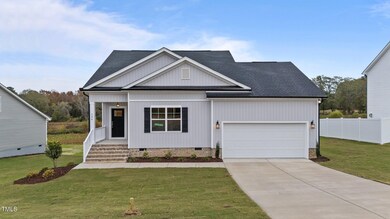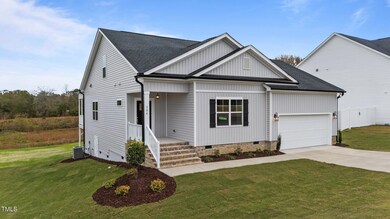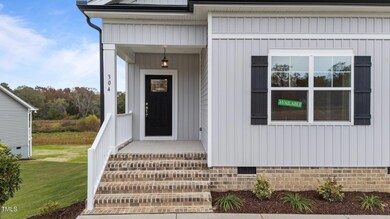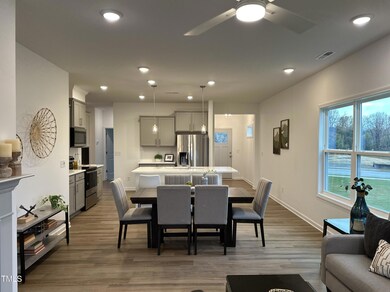
304 Pecan Valley Way Four Oaks, NC 27524
Ingrams NeighborhoodHighlights
- New Construction
- Traditional Architecture
- High Ceiling
- Recreation Room
- Main Floor Primary Bedroom
- Granite Countertops
About This Home
As of March 2025Beautiful Tierney II Plan located in Fieldview Village built by Great Southern Homes! Spacious Ranch Plan with Upstairs Bonus w/Full Bath! Luxury HWD Style Flooring Through Main Living! Kitchen: offers Silestone Quartz Ctops, Custom ''Stone Gray'' Painted Cabinets, ''Stone Gray'' Painted Center Island w/Breakfast Bar & Designer Pendant Lights, SS Appls Incl Smooth Top Range, MW & DW! Opens to Spacious Dining Area! Owner's Suite: offers Plush Carpet & Large Walk in Closet! Owner's Bath: features 12x12 Tile Floor, Dual Vanity w/Matte White Cultured Marble Ctop, Cstm White Painted Vanity Cabinets, Walk in Shower & Linen Closet! FamRoom: is Open Concept for Entertaining w/Black Slate Surround Gas Log Fireplace! Walk to Four Oaks Elementary, The Civitan Club, James Bryan Creek Public Library as well as downtown Four Oaks! Just a short drive to the Carolina Premium Outlets with plenty of shopping, restaurants and more!
Home Details
Home Type
- Single Family
Year Built
- Built in 2024 | New Construction
Lot Details
- 0.29 Acre Lot
- Cleared Lot
- Back and Front Yard
HOA Fees
- $25 Monthly HOA Fees
Parking
- 2 Car Attached Garage
- Front Facing Garage
- Private Driveway
- 2 Open Parking Spaces
Home Design
- Traditional Architecture
- Brick or Stone Mason
- Stem Wall Foundation
- Frame Construction
- Architectural Shingle Roof
- Vinyl Siding
- Stone
Interior Spaces
- 1,941 Sq Ft Home
- 2-Story Property
- Smooth Ceilings
- High Ceiling
- Ceiling Fan
- Gas Log Fireplace
- Sliding Doors
- Mud Room
- Family Room with Fireplace
- Breakfast Room
- Combination Kitchen and Dining Room
- Home Office
- Recreation Room
- Neighborhood Views
- Laundry on lower level
Kitchen
- Eat-In Kitchen
- Breakfast Bar
- Electric Oven
- Electric Range
- Microwave
- Plumbed For Ice Maker
- Stainless Steel Appliances
- Kitchen Island
- Granite Countertops
- Disposal
Flooring
- Carpet
- Tile
- Luxury Vinyl Tile
Bedrooms and Bathrooms
- 3 Bedrooms
- Primary Bedroom on Main
- Walk-In Closet
- 3 Full Bathrooms
- Double Vanity
- Private Water Closet
- Bathtub with Shower
- Walk-in Shower
Eco-Friendly Details
- Energy-Efficient Appliances
- Energy-Efficient Thermostat
Outdoor Features
- Patio
- Rain Gutters
- Porch
Schools
- Four Oaks Elementary And Middle School
- S Johnston High School
Utilities
- Cooling Available
- Heat Pump System
- Phone Available
- Cable TV Available
Community Details
- Fieldview Village HOA
- Built by Great Southern Homes, Inc.
- Fieldview Village Subdivision, Tierney Ii Elev A Floorplan
Map
Home Values in the Area
Average Home Value in this Area
Property History
| Date | Event | Price | Change | Sq Ft Price |
|---|---|---|---|---|
| 03/20/2025 03/20/25 | Sold | $346,000 | -1.1% | $178 / Sq Ft |
| 01/29/2025 01/29/25 | Pending | -- | -- | -- |
| 01/20/2025 01/20/25 | Price Changed | $349,900 | -2.5% | $180 / Sq Ft |
| 01/01/2025 01/01/25 | Price Changed | $358,700 | +1.1% | $185 / Sq Ft |
| 11/29/2024 11/29/24 | Price Changed | $354,700 | 0.0% | $183 / Sq Ft |
| 11/08/2024 11/08/24 | Price Changed | $354,800 | 0.0% | $183 / Sq Ft |
| 10/25/2024 10/25/24 | Price Changed | $354,900 | -4.1% | $183 / Sq Ft |
| 07/03/2024 07/03/24 | For Sale | $369,900 | -- | $191 / Sq Ft |
Similar Homes in Four Oaks, NC
Source: Doorify MLS
MLS Number: 10039254
- 336 Pecan Valley Way
- 364 Pecan Valley Way
- 380 Pecan Valley Way
- 228 Pecan Valley Way
- 46 Shortstop Cir
- 282 N Coral Bells Way
- 221 N Coral Bells Way
- 225 N Coral Bells Way
- 231 N Coral Bells Way
- 254 N Coral Bells Way
- 101 S Coral Bells Way
- 368 Coral Bells Way N
- 356 Coral Bells Way N
- 105 Creech Cir
- 504 Tucker St
- 0 N Main St
- 251 Meadow Hills Dr
- 703 E Stanley St
- 106 W North Railroad St
- 264 Fawnbrook Dr
