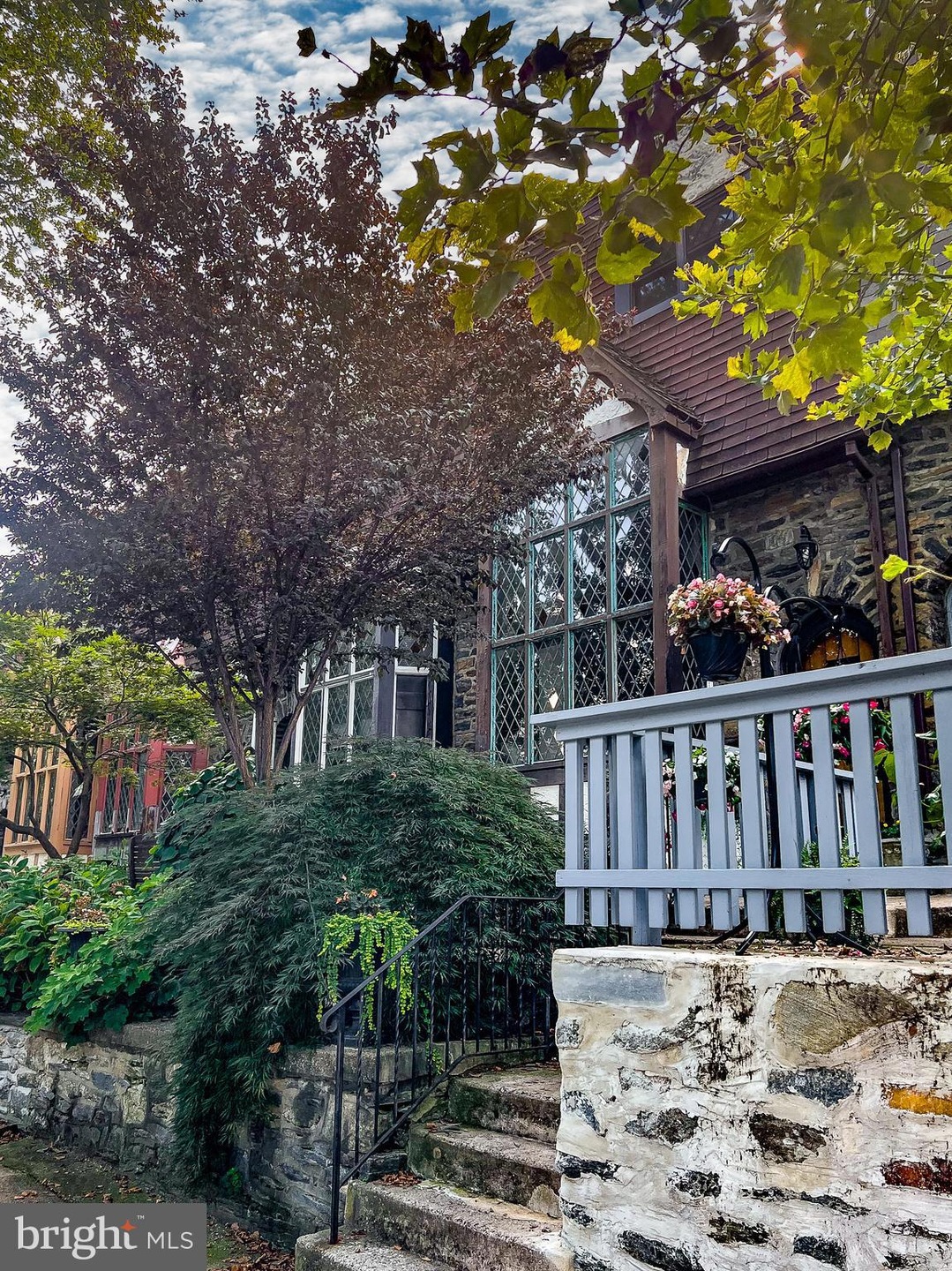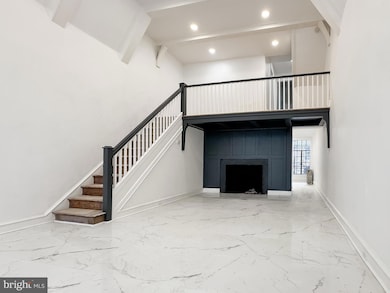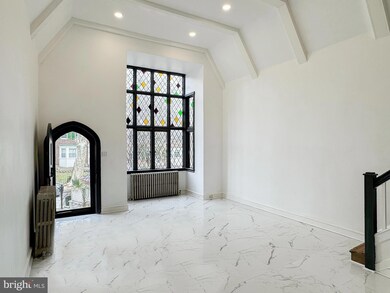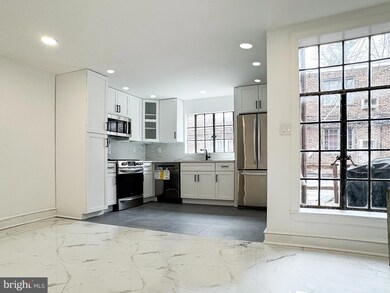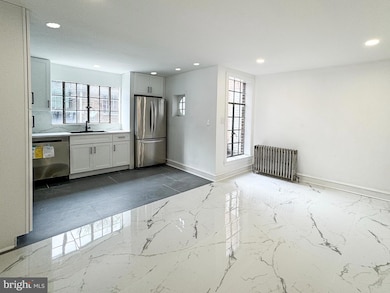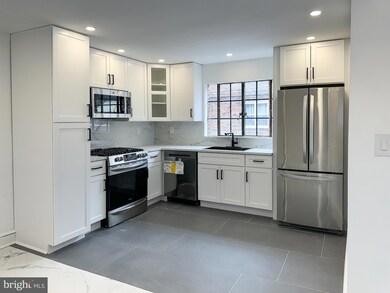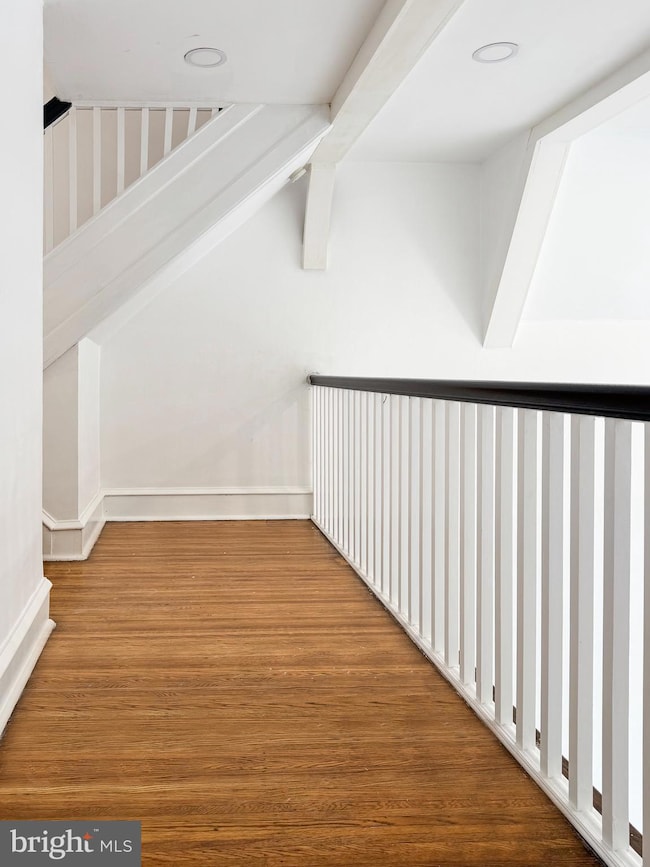
304 Richfield Rd Upper Darby, PA 19082
Stonehurst Cardington NeighborhoodHighlights
- Cathedral Ceiling
- Tudor Architecture
- No HOA
- Wood Flooring
- 1 Fireplace
- Stainless Steel Appliances
About This Home
As of May 2024Step into timeless elegance with this stunning English Tudor-style home where charm seamlessly meets modern luxury. As you enter, prepare to be captivated by the breathtaking great room, adorned with high vaulted ceilings and exposed beams that exude an air of grandeur. A two-story leaded glass bay window floods the space with natural light, illuminating the intricate details of the architecture.
Pass through the arched stone doorway into the heart of the home, where an oversized fireplace invites cozy gatherings on cool evenings. Ascend the mezzanine for a moment of reprieve, offering views of the great room below and a serene ambiance.
Throughout the home, porcelain flooring and recessed lights add to the contemporary appeal, while maintaining the classic charm of the Tudor aesthetic. The kitchen is a culinary enthusiast's dream, boasting custom cabinetry, stainless steel appliances, and ample space for culinary creations.
With its seamless blend of timeless charm and modern amenities, this gorgeous home offers a sanctuary of comfort and style. Don't miss the opportunity to make it yours and indulge in a lifestyle of luxury and sophistication.
Last Agent to Sell the Property
Keller Williams Real Estate-Doylestown License #0898339

Townhouse Details
Home Type
- Townhome
Est. Annual Taxes
- $4,184
Year Built
- Built in 1929 | Remodeled in 1956
Lot Details
- 1,307 Sq Ft Lot
- Lot Dimensions are 16.00 x 80.00
- Northeast Facing Home
Parking
- 1 Car Attached Garage
- Rear-Facing Garage
Home Design
- Tudor Architecture
- Flat Roof Shape
- Brick Foundation
- Frame Construction
- Pitched Roof
- Masonry
Interior Spaces
- 1,718 Sq Ft Home
- Property has 3 Levels
- Cathedral Ceiling
- 1 Fireplace
- Living Room
- Dining Room
- Wood Flooring
Kitchen
- Eat-In Kitchen
- Stainless Steel Appliances
Bedrooms and Bathrooms
- 3 Bedrooms
- En-Suite Primary Bedroom
- 2 Full Bathrooms
Basement
- Basement Fills Entire Space Under The House
- Laundry in Basement
Outdoor Features
- Patio
- Exterior Lighting
Schools
- Upper Darby Senior High School
Utilities
- Hot Water Heating System
- Natural Gas Water Heater
- Cable TV Available
Community Details
- No Home Owners Association
Listing and Financial Details
- Tax Lot 533-000
- Assessor Parcel Number 16-03-01421-00
Map
Home Values in the Area
Average Home Value in this Area
Property History
| Date | Event | Price | Change | Sq Ft Price |
|---|---|---|---|---|
| 05/15/2024 05/15/24 | Sold | $295,000 | 0.0% | $172 / Sq Ft |
| 04/01/2024 04/01/24 | Pending | -- | -- | -- |
| 03/08/2024 03/08/24 | For Sale | $295,000 | +78.8% | $172 / Sq Ft |
| 08/23/2023 08/23/23 | Sold | $165,000 | 0.0% | $96 / Sq Ft |
| 07/24/2023 07/24/23 | Off Market | $165,000 | -- | -- |
| 07/17/2023 07/17/23 | For Sale | $159,900 | +88.1% | $93 / Sq Ft |
| 05/24/2013 05/24/13 | Sold | $85,000 | -4.5% | $49 / Sq Ft |
| 04/13/2013 04/13/13 | Pending | -- | -- | -- |
| 03/21/2013 03/21/13 | For Sale | $89,000 | -- | $52 / Sq Ft |
Tax History
| Year | Tax Paid | Tax Assessment Tax Assessment Total Assessment is a certain percentage of the fair market value that is determined by local assessors to be the total taxable value of land and additions on the property. | Land | Improvement |
|---|---|---|---|---|
| 2024 | $4,200 | $99,300 | $22,190 | $77,110 |
| 2023 | $4,160 | $99,300 | $22,190 | $77,110 |
| 2022 | $4,048 | $99,300 | $22,190 | $77,110 |
| 2021 | $5,458 | $99,300 | $22,190 | $77,110 |
| 2020 | $4,182 | $64,650 | $17,260 | $47,390 |
| 2019 | $4,109 | $64,650 | $17,260 | $47,390 |
| 2018 | $4,061 | $64,650 | $0 | $0 |
| 2017 | $3,956 | $64,650 | $0 | $0 |
| 2016 | $355 | $64,650 | $0 | $0 |
| 2015 | $362 | $64,650 | $0 | $0 |
| 2014 | $355 | $64,650 | $0 | $0 |
Mortgage History
| Date | Status | Loan Amount | Loan Type |
|---|---|---|---|
| Open | $285,154 | FHA | |
| Previous Owner | $170,000 | New Conventional | |
| Previous Owner | $80,479 | New Conventional |
Deed History
| Date | Type | Sale Price | Title Company |
|---|---|---|---|
| Deed | $295,000 | None Listed On Document | |
| Deed | $165,000 | Great American Abstract | |
| Deed | $85,000 | None Available |
Similar Homes in the area
Source: Bright MLS
MLS Number: PADE2062476
APN: 16-03-01421-00
- 240 Bayard Rd
- 114 Copley Rd
- 235 Richfield Rd
- 210 Kingston Rd
- 209 Glendale Rd
- 227 Glendale Rd
- 223 Maypole Rd
- 413 Copley Rd
- 426 Hampden Rd
- 424 Woodcliffe Rd
- 126 Richfield Rd
- 232 Long Ln
- 425 Glendale Rd
- 436 Glendale Rd
- 410 Woodcliffe Rd
- 210 Long Ln
- 255 Shirley Rd
- 7212 Bradford Rd
- 205 Shirley Rd
- 207 Avon Rd
