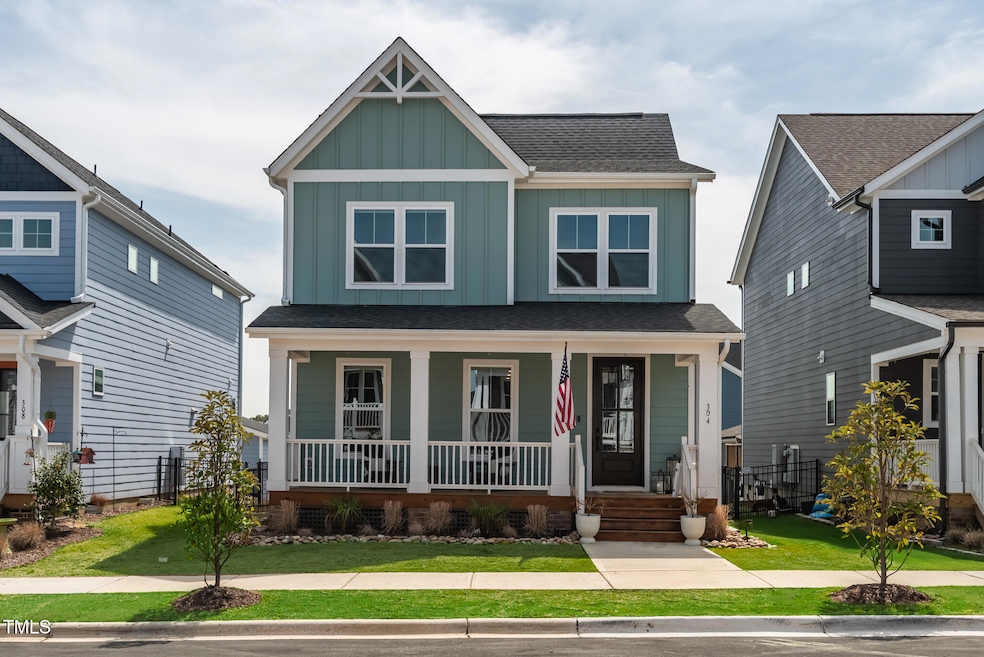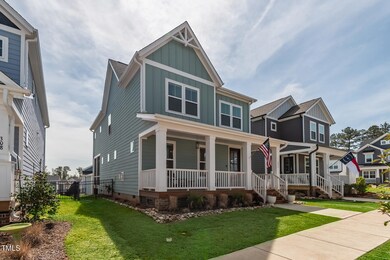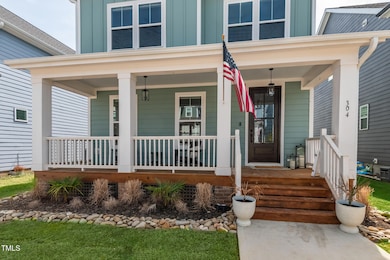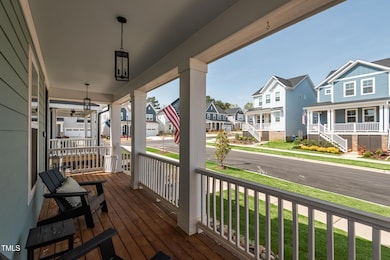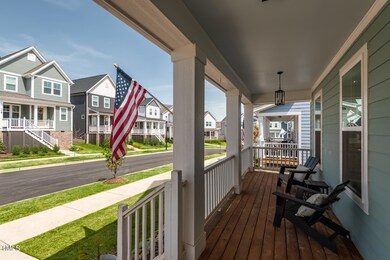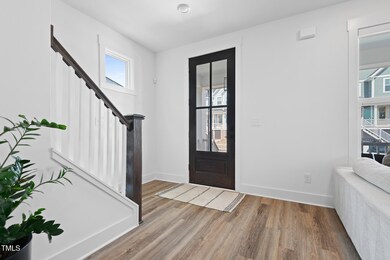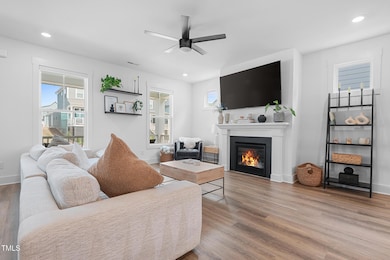
304 Rivella Dr Wake Forest, NC 27587
Estimated payment $3,521/month
Highlights
- Open Floorplan
- Mud Room
- Screened Porch
- Craftsman Architecture
- Quartz Countertops
- Community Pool
About This Home
Welcome home to this beautiful, like new Holding Village home. As you enter this home you will be wowed by the large open, bright and airy feel of the main level living space complete with a mantled gas fireplace, plenty of recessed lighting, a large kitchen island, gorgeous quartz counter tops, and stainless steel appliances. This space was designed for entertaining friends and family. Slide open the barn door off the kitchen and you will find a large mudroom, a guest bathroom and entry to a relaxing screened in back porch, with ceiling fan, overlooking your fenced in backyard. The perfect size for your pups to stretch their legs. And the best part about the yard is that the landscaping is included in your HOA fees. Lovely wood inspired luxury vinyl plank flooring runs through the main level, stairs, and second level, while tastefully neutral tile is laid in the two full baths. The spacious and bright primary suite is quite the retreat after a long day and you'll never want to leave the large walk-in shower with dual shower heads. Whether it's coffee in the morning on your large covered front porch or relaxing in the evening on your screened in back porch, this home has everything that you could want and is just a hop skip from all of the best things that Wake Forest has to offer.
Home Details
Home Type
- Single Family
Est. Annual Taxes
- $3,913
Year Built
- Built in 2023
Lot Details
- 4,356 Sq Ft Lot
- Fenced Yard
HOA Fees
- $125 Monthly HOA Fees
Parking
- 2 Car Detached Garage
- Garage Door Opener
Home Design
- Craftsman Architecture
- Traditional Architecture
- Pillar, Post or Pier Foundation
- Shingle Roof
Interior Spaces
- 2,201 Sq Ft Home
- 2-Story Property
- Open Floorplan
- Smooth Ceilings
- Ceiling Fan
- Recessed Lighting
- Mud Room
- Combination Dining and Living Room
- Home Office
- Screened Porch
- Pull Down Stairs to Attic
Kitchen
- Gas Range
- Microwave
- Ice Maker
- Dishwasher
- Kitchen Island
- Quartz Countertops
- Disposal
Flooring
- Tile
- Luxury Vinyl Tile
Bedrooms and Bathrooms
- 3 Bedrooms
- Walk-In Closet
- Double Vanity
- Private Water Closet
- Separate Shower in Primary Bathroom
- Bathtub with Shower
- Walk-in Shower
Laundry
- Laundry Room
- Laundry on upper level
- Washer and Dryer
Outdoor Features
- Rain Gutters
Schools
- Wake Forest Elementary And Middle School
- Wake Forest High School
Utilities
- Forced Air Heating and Cooling System
- Heating System Uses Natural Gas
Listing and Financial Details
- Assessor Parcel Number 1840441798
Community Details
Overview
- Association fees include ground maintenance
- Ppm Association, Phone Number (919) 848-4911
- Holding Village Subdivision
- Maintained Community
- Pond Year Round
Recreation
- Community Playground
- Community Pool
Map
Home Values in the Area
Average Home Value in this Area
Tax History
| Year | Tax Paid | Tax Assessment Tax Assessment Total Assessment is a certain percentage of the fair market value that is determined by local assessors to be the total taxable value of land and additions on the property. | Land | Improvement |
|---|---|---|---|---|
| 2024 | $4,034 | $416,989 | $90,000 | $326,989 |
| 2023 | $872 | $75,000 | $75,000 | $0 |
Property History
| Date | Event | Price | Change | Sq Ft Price |
|---|---|---|---|---|
| 04/07/2025 04/07/25 | For Sale | $550,000 | -- | $250 / Sq Ft |
Deed History
| Date | Type | Sale Price | Title Company |
|---|---|---|---|
| Warranty Deed | $448,000 | None Listed On Document |
Mortgage History
| Date | Status | Loan Amount | Loan Type |
|---|---|---|---|
| Open | $413,946 | New Conventional |
Similar Homes in Wake Forest, NC
Source: Doorify MLS
MLS Number: 10087476
APN: 1840.03-44-1798-000
- 728 Silo Park Dr
- 236 Annabelle Blue Dr
- 344 Friendship Chapel Rd
- 717 Silo Park Dr
- 109 Broadwater Dr
- 814 Silo Park Dr
- 920 Arcadia Hill St Unit Hva-129
- 928 Arcadia Hill St Unit Hva-0131
- 1212 Holding Village Way
- 810 Hillfarm Dr
- 1206 Holding Village Way
- 810 Hyperion Alley
- 1204 Holding Village Way
- 804 Hillfarm Dr
- 806 Hyperion Alley
- 802 Hillfarm Dr
- 413 Holding Creek Dr
- 801 Hyperion Alley
- 416 Holding Creek Dr
- 1564 Highpoint St
