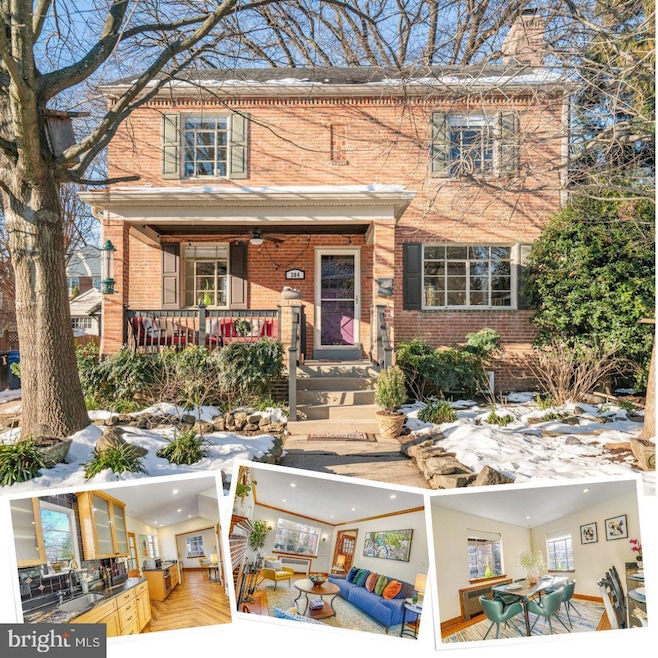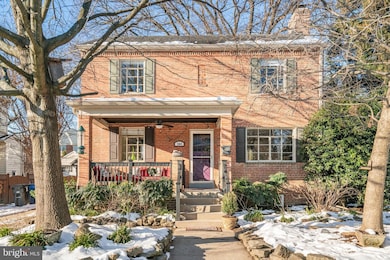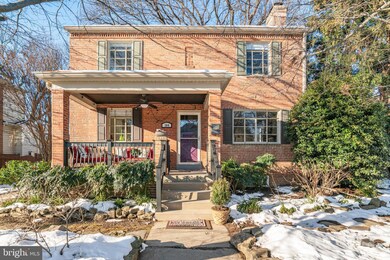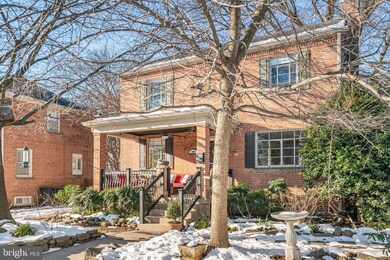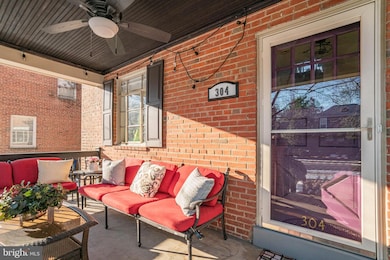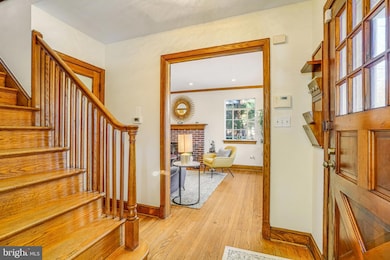
304 S Ivy St Arlington, VA 22204
Arlington Heights NeighborhoodHighlights
- Gourmet Kitchen
- Colonial Architecture
- 1 Fireplace
- Thomas Jefferson Middle School Rated A-
- Wood Flooring
- 1-minute walk to Thomas Jefferson Park
About This Home
As of February 2025Offer deadline Monday 01-20-2025 @ 5pm*** Welcome to 304 S. Ivy St, a beautiful center hall Colonial nestled on a peaceful street in the heart of Arlington Heights, one of the area’s most desirable neighborhoods. This inviting home offers 3 spacious bedrooms, 3 beautifully updated bathrooms, and a chef-inspired kitchen with an island and stainless steel appliances—perfect for both everyday living and entertaining. The property also includes two laundry rooms, one conveniently located on the basement level and another on the upper level for added ease and functionality. The basement level features a large, versatile space that can be used as a family room or a guest bedroom, adding to the home’s flexibility.
The warm and welcoming living room features a cozy wood-burning fireplace, creating the perfect spot to unwind. Step outside into your own private oasis with a stunningly landscaped garden and outdoor living spaces, perfect for hosting friends or enjoying a quiet moment of relaxation.
Situated just steps from the Thomas Jefferson Community Center, you’ll enjoy unmatched access to fantastic recreational amenities, including a gym, tennis courts, soccer fields, and baseball fields. Convenience is at your fingertips, with shopping and dining just moments away. Explore the vibrant Ballston Quarter on N. Glebe Road or the lively Columbia Pike corridor, both offering an array of restaurants, cafes, and retail shops to suit every taste.
Commuting is a breeze with easy access to major routes, including S. Glebe Road, Arlington Boulevard, Washington Boulevard, Route 66, and I-395. Multiple bus lines are just two blocks away, and key destinations such as the Pentagon, Ft. Myer, Arlington Cemetery, and the Foreign Service Institute are only minutes from your doorstep. With a private driveway and ample on-street parking, this home truly offers it all—classic Colonial charm, modern updates, and a prime location. Don’t miss your chance to make it yours. Schedule your tour today!
Home Details
Home Type
- Single Family
Est. Annual Taxes
- $8,054
Year Built
- Built in 1939
Lot Details
- 6,102 Sq Ft Lot
- Property is in very good condition
- Property is zoned R-6
Home Design
- Colonial Architecture
- Brick Exterior Construction
- Block Foundation
- Architectural Shingle Roof
Interior Spaces
- Property has 3 Levels
- Ceiling Fan
- 1 Fireplace
- Combination Dining and Living Room
Kitchen
- Gourmet Kitchen
- Breakfast Area or Nook
- Built-In Oven
- Cooktop
- Ice Maker
- Dishwasher
- Kitchen Island
- Disposal
Flooring
- Wood
- Carpet
Bedrooms and Bathrooms
- 3 Bedrooms
- En-Suite Primary Bedroom
Laundry
- Laundry on upper level
- Dryer
Finished Basement
- Rear Basement Entry
- Laundry in Basement
Parking
- 2 Parking Spaces
- 2 Driveway Spaces
- On-Street Parking
Outdoor Features
- Patio
- Shed
- Porch
Location
- Suburban Location
Schools
- Alice West Fleet Elementary School
- Jefferson Middle School
- Wakefield High School
Utilities
- Central Air
- Radiator
- Heating System Uses Oil
- Vented Exhaust Fan
- Hot Water Heating System
- Natural Gas Water Heater
Community Details
- No Home Owners Association
- Arlington Heights Subdivision
Listing and Financial Details
- Tax Lot 50
- Assessor Parcel Number 24-018-018
Map
Home Values in the Area
Average Home Value in this Area
Property History
| Date | Event | Price | Change | Sq Ft Price |
|---|---|---|---|---|
| 02/20/2025 02/20/25 | Sold | $1,200,975 | +0.5% | $615 / Sq Ft |
| 01/16/2025 01/16/25 | For Sale | $1,195,000 | -- | $612 / Sq Ft |
Tax History
| Year | Tax Paid | Tax Assessment Tax Assessment Total Assessment is a certain percentage of the fair market value that is determined by local assessors to be the total taxable value of land and additions on the property. | Land | Improvement |
|---|---|---|---|---|
| 2024 | $8,054 | $779,700 | $633,300 | $146,400 |
| 2023 | $7,947 | $771,600 | $633,300 | $138,300 |
| 2022 | $7,793 | $756,600 | $618,300 | $138,300 |
| 2021 | $7,347 | $713,300 | $575,000 | $138,300 |
| 2020 | $6,822 | $664,900 | $520,000 | $144,900 |
| 2019 | $6,442 | $627,900 | $475,000 | $152,900 |
| 2018 | $6,499 | $646,000 | $455,000 | $191,000 |
| 2017 | $6,197 | $616,000 | $425,000 | $191,000 |
| 2016 | $6,047 | $610,200 | $405,000 | $205,200 |
| 2015 | $5,862 | $588,600 | $395,000 | $193,600 |
| 2014 | $5,467 | $548,900 | $375,000 | $173,900 |
Mortgage History
| Date | Status | Loan Amount | Loan Type |
|---|---|---|---|
| Open | $900,000 | New Conventional | |
| Previous Owner | $530,000 | New Conventional | |
| Previous Owner | $565,000 | Stand Alone Refi Refinance Of Original Loan | |
| Previous Owner | $200,000 | Credit Line Revolving | |
| Previous Owner | $60,800 | Unknown | |
| Previous Owner | $269,000 | New Conventional | |
| Previous Owner | $126,450 | New Conventional |
Deed History
| Date | Type | Sale Price | Title Company |
|---|---|---|---|
| Deed | $1,200,975 | Allied Title | |
| Deed | -- | None Available | |
| Deed | $158,100 | Key Title |
Similar Homes in Arlington, VA
Source: Bright MLS
MLS Number: VAAR2051802
APN: 24-018-018
- 304 S Jackson St
- 3313 5th St S
- 3300 6th St S
- 125 S Irving St
- 3601 5th St S Unit 511
- 3601 5th St S Unit 205
- 3601 5th St S Unit 210
- 3601 5th St S Unit 405
- 3601 5th St S Unit 206
- 3501 7th St S
- 3701 5th St S Unit 408
- 30 S Old Glebe Rd Unit 202E
- 2810 5th St S
- 3418 8th St S
- 3703 7th St S
- 3706 1st Rd S
- 829 S Ivy St
- 3810 6th St S
- 845 S Ivy St
- 821 S Monroe St
