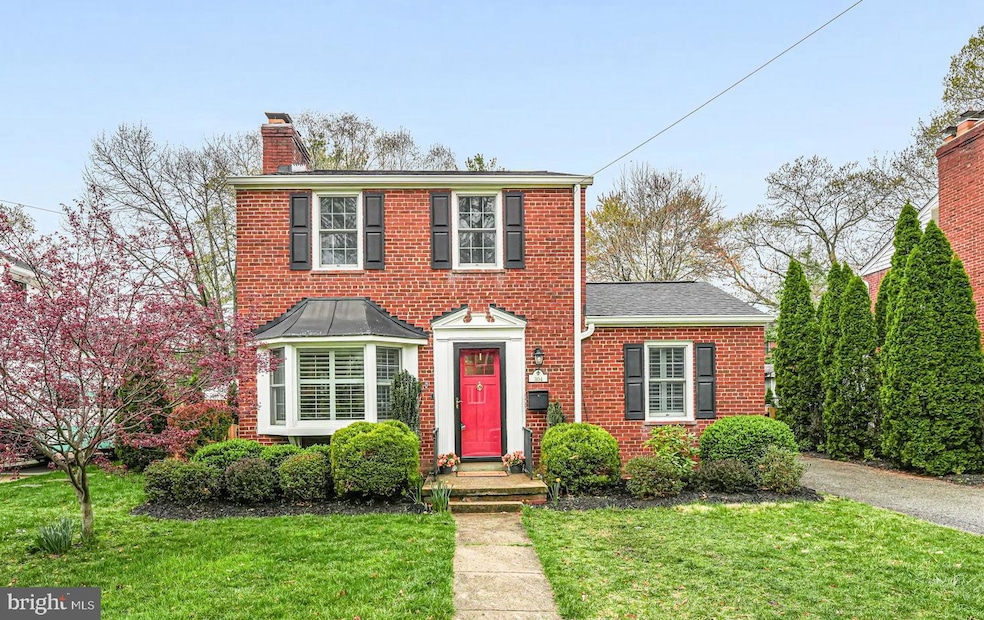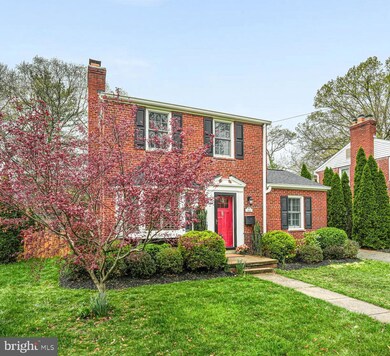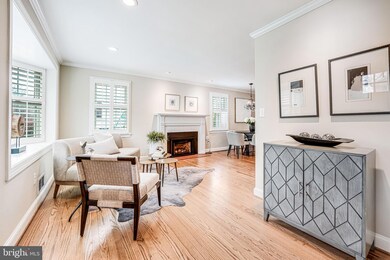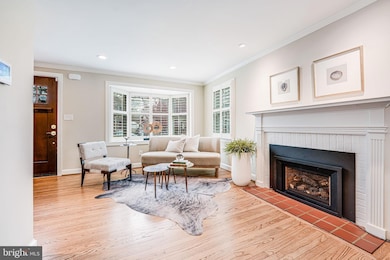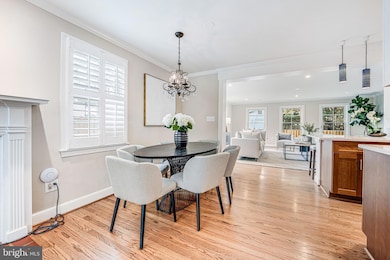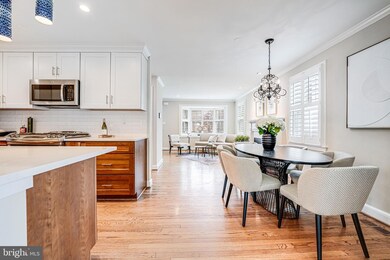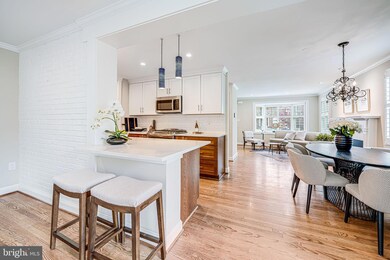
304 S Jackson St Arlington, VA 22204
Arlington Heights NeighborhoodHighlights
- Gourmet Kitchen
- Open Floorplan
- Deck
- Thomas Jefferson Middle School Rated A-
- Colonial Architecture
- 3-minute walk to Thomas Jefferson Park
About This Home
As of April 2025Welcome home to this stunning Arlington Heights gem! This beautiful fully renovated residence offers 2,607 square feet and three levels of elegant living space. The property was completely reimagined in 2021 with an expansive three level $350,000+ addition. Upon entering the property you will be impressed by the perfect combination of old world charm and open modern day living. The main level features a Regency high efficiency gas fireplace, gleaming hardwood floors, recessed lighting, surround sound and crown molding. The living room flows easily into the dining area and family room...a truly wonderful space for entertaining and gathering! The chef's kitchen is a culinary dream featuring 42 inch cabinets, stainless steel appliances, subway tile backsplash and beautiful white quartz countertops. Off the kitchen is an additional pantry and mud room area with side door out to the garden. The family room is light, bright and airy and features recessed lighting and walls of windows looking out to the private and exquisite covered Trek deck. The covered deck is architecturally inspired featuring ceiling fans and surround sound. There is plenty of space for dining al fresco, grilling and enjoying the private fully fenced garden that backs to private land. The large 4th bedroom with fully updated en suite bath, walk in closet and attic storage completes the main level of the home.The upper level has three spacious bedrooms and two fully renovated baths. The primary bedroom has crown molding and a large custom closet. The bathroom renovations feature timeless and tasteful finishes throughout. The current owners designed an upper level laundry area off the primary bedroom near the linen closet. The laundry hook up is fully functional. This can be utilized immediately if preferred to the laundry area in the basement. In addition, there are two large attic spaces for ample storage on the second level.The basement has a finished area with fireplace (as is). The unfinished addition area and utility space is ready for creative imagination for a terrific recreation room or home gym! The property also has an oversized driveway so there is plenty of off street parking,Location, location, location! South Jackson Street is a charming tree lined neighborhood in the heart of South Arlington! Just a short stroll to Ruthie's All Day (the best!), Fleet Elementary and The Thomas Jefferson Recreation Center! Minutes to Ballston and Clarendon, with every amenity and convenience at your fingertips....shops, grocery, restaurants and more! Easy access to all major commuter routes, Metro and less than 5 miles to Reagan National Airport.Other notable features include:(-Gas furnace (downstairs) and electric heat pump (upstairs) - 2 separate zones-nest products (smoke alarms and thermostat)-new sewer line with life time guarantee-2 sump pumps-new roof-new water heater-new windows)This home is a perfect blend of modern amenities and classic charm, offering a lifestyle of comfort and convenience in a vibrant community. Don't miss the opportunity to make this exceptional property your new home.
Home Details
Home Type
- Single Family
Est. Annual Taxes
- $10,528
Year Built
- Built in 1950 | Remodeled in 2021
Lot Details
- 6,048 Sq Ft Lot
- Partially Fenced Property
- Property is zoned R-6
Home Design
- Colonial Architecture
- Brick Exterior Construction
- Shingle Roof
Interior Spaces
- Property has 3 Levels
- Open Floorplan
- Built-In Features
- Crown Molding
- Ceiling Fan
- Recessed Lighting
- 2 Fireplaces
- Fireplace With Glass Doors
- Gas Fireplace
- Window Treatments
- Bay Window
- French Doors
- Mud Room
- Family Room Off Kitchen
- Combination Kitchen and Living
- Dining Room
- Recreation Room
- Storage Room
- Dryer
- Utility Room
- Wood Flooring
- Garden Views
- Attic
Kitchen
- Gourmet Kitchen
- Breakfast Area or Nook
- Stove
- Microwave
- Dishwasher
- Kitchen Island
- Disposal
Bedrooms and Bathrooms
- En-Suite Bathroom
- Walk-in Shower
Partially Finished Basement
- Connecting Stairway
- Basement with some natural light
Parking
- 3 Parking Spaces
- 3 Driveway Spaces
Outdoor Features
- Deck
- Porch
Schools
- Alice West Fleet Elementary School
- Jefferson Middle School
- Wakefield High School
Utilities
- Central Air
- Heating Available
- Programmable Thermostat
- Natural Gas Water Heater
Community Details
- No Home Owners Association
- Arlington Heights Subdivision
Listing and Financial Details
- Tax Lot 72
- Assessor Parcel Number 24-015-006
Map
Home Values in the Area
Average Home Value in this Area
Property History
| Date | Event | Price | Change | Sq Ft Price |
|---|---|---|---|---|
| 04/25/2025 04/25/25 | Sold | $1,300,000 | +2.0% | $499 / Sq Ft |
| 04/04/2025 04/04/25 | Pending | -- | -- | -- |
| 04/04/2025 04/04/25 | For Sale | $1,275,000 | +79.6% | $489 / Sq Ft |
| 05/26/2016 05/26/16 | Sold | $710,000 | -2.5% | $589 / Sq Ft |
| 04/16/2016 04/16/16 | Pending | -- | -- | -- |
| 03/30/2016 03/30/16 | For Sale | $728,000 | -- | $604 / Sq Ft |
Tax History
| Year | Tax Paid | Tax Assessment Tax Assessment Total Assessment is a certain percentage of the fair market value that is determined by local assessors to be the total taxable value of land and additions on the property. | Land | Improvement |
|---|---|---|---|---|
| 2024 | $10,528 | $1,019,200 | $632,400 | $386,800 |
| 2023 | $10,108 | $981,400 | $632,400 | $349,000 |
| 2022 | $8,289 | $978,700 | $617,400 | $361,300 |
| 2021 | $7,853 | $762,400 | $575,000 | $187,400 |
| 2020 | $7,403 | $721,500 | $520,000 | $201,500 |
| 2019 | $7,054 | $687,500 | $475,000 | $212,500 |
| 2018 | $6,806 | $676,500 | $455,000 | $221,500 |
| 2017 | $6,504 | $646,500 | $425,000 | $221,500 |
| 2016 | $3,698 | $620,800 | $405,000 | $215,800 |
| 2015 | $5,963 | $598,700 | $395,000 | $203,700 |
| 2014 | -- | $558,000 | $375,000 | $183,000 |
Mortgage History
| Date | Status | Loan Amount | Loan Type |
|---|---|---|---|
| Open | $788,950 | Construction | |
| Closed | $505,000 | New Conventional | |
| Closed | $568,000 | New Conventional | |
| Previous Owner | $460,360 | VA | |
| Previous Owner | $62,040 | Credit Line Revolving | |
| Previous Owner | $130,000 | Unknown | |
| Previous Owner | $466,400 | New Conventional | |
| Previous Owner | $367,200 | New Conventional | |
| Previous Owner | $201,919 | FHA | |
| Previous Owner | $189,600 | No Value Available | |
| Previous Owner | $188,550 | No Value Available |
Deed History
| Date | Type | Sale Price | Title Company |
|---|---|---|---|
| Warranty Deed | $710,000 | Title Forward | |
| Gift Deed | -- | -- | |
| Warranty Deed | $583,000 | -- | |
| Deed | $459,000 | -- | |
| Deed | $204,700 | -- | |
| Deed | $237,000 | -- | |
| Deed | $209,500 | -- |
Similar Homes in Arlington, VA
Source: Bright MLS
MLS Number: VAAR2055518
APN: 24-015-006
- 3313 5th St S
- 3300 6th St S
- 3601 5th St S Unit 511
- 3601 5th St S Unit 205
- 3601 5th St S Unit 210
- 3601 5th St S Unit 405
- 3601 5th St S Unit 206
- 125 S Irving St
- 3501 7th St S
- 3701 5th St S Unit 408
- 30 S Old Glebe Rd Unit 202E
- 3703 7th St S
- 3706 1st Rd S
- 3418 8th St S
- 3810 6th St S
- 2810 5th St S
- 3709 8th St S
- 829 S Ivy St
- 821 S Monroe St
- 845 S Ivy St
