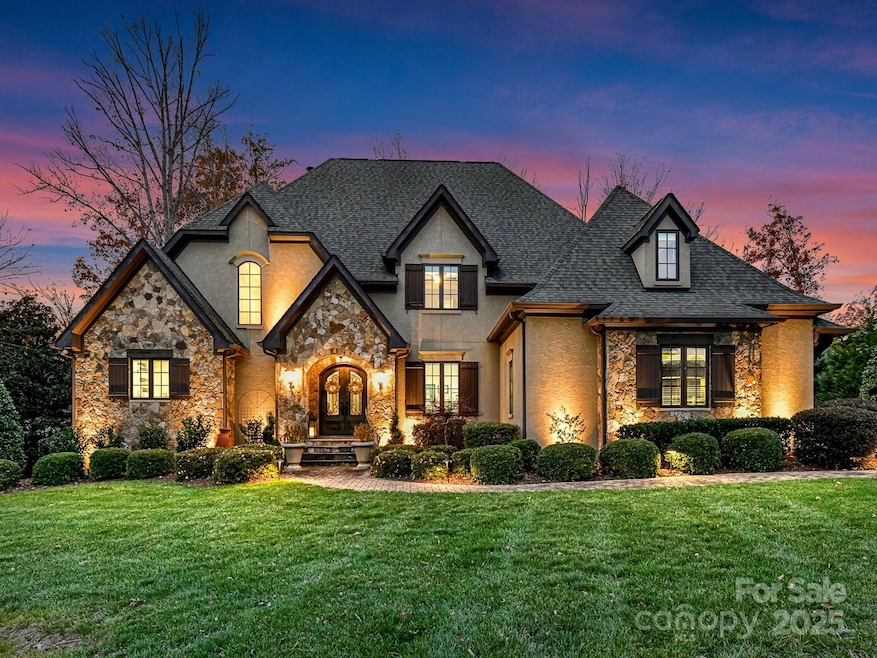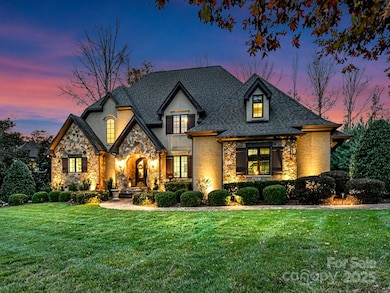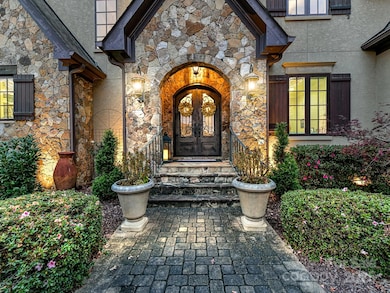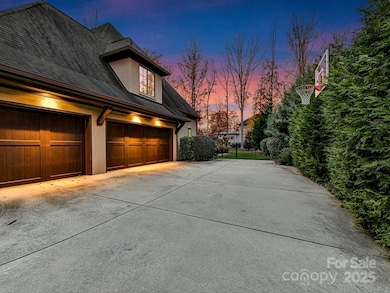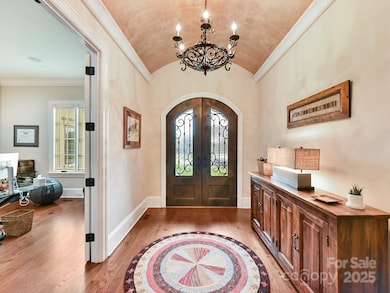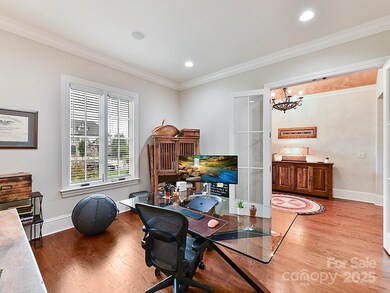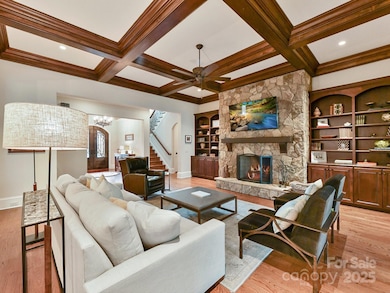
304 Skyecroft Way Waxhaw, NC 28173
Highlights
- Open Floorplan
- Clubhouse
- Marble Flooring
- Weddington Elementary School Rated A
- Pond
- Outdoor Fireplace
About This Home
As of February 2025Within the gates of Skyecroft this custom home offers 4400+ sq ft of thoughtfully designed living space on .56 acre in one of the area's most sought after neighborhoods! With a 3-car garage, it's perfect for those who appreciate luxury living with a functional layout. Inside, you'll find: 4 bedrooms including a main floor primary suite and home office. Each of the 3 upstairs bedrooms boasts an ensuite bath and generous closets. A bonus room and two walk in attic spaces for extra storage plus a secondary study adjoining bedroom 2- ideal for homework/hobbies. The heart of the home is the kitchen, featuring a Wolf gas range, Sub Zero refrigerator, walk-in pantry and a scullery that's sure to impress. The dining area overlooks the private, fenced yard and a screen porch extends outdoor living year-round + an extended patio with grill, fireplace and putting green ideal for entertaining. HIGHEST AND BEST OFFER DUE BY 5:00 PM JANUARY 18.
Last Agent to Sell the Property
COMPASS Brokerage Email: carrie.brighton@compass.com License #71315

Home Details
Home Type
- Single Family
Est. Annual Taxes
- $5,517
Year Built
- Built in 2014
Lot Details
- Lot Dimensions are 135x251x85x204
- Back Yard Fenced
- Irrigation
- Property is zoned AJ0
HOA Fees
- $291 Monthly HOA Fees
Parking
- 3 Car Attached Garage
Home Design
- Stone Siding
- Stucco
Interior Spaces
- 2-Story Property
- Open Floorplan
- Wet Bar
- Built-In Features
- Mud Room
- Entrance Foyer
- Family Room with Fireplace
- Screened Porch
- Crawl Space
Kitchen
- Breakfast Bar
- Double Oven
- Gas Range
- Range Hood
- Microwave
- Dishwasher
- Kitchen Island
- Disposal
Flooring
- Wood
- Marble
- Tile
Bedrooms and Bathrooms
- Walk-In Closet
Outdoor Features
- Pond
- Patio
- Outdoor Fireplace
- Outdoor Kitchen
- Fire Pit
- Outdoor Gas Grill
Schools
- Weddington Elementary And Middle School
- Weddington High School
Utilities
- Forced Air Heating and Cooling System
- Gas Water Heater
- Fiber Optics Available
- Cable TV Available
Listing and Financial Details
- Assessor Parcel Number 06-102-242
Community Details
Overview
- Greenway Realty Mgmt Association, Phone Number (704) 940-0847
- Skyecroft Subdivision
- Mandatory home owners association
Recreation
- Tennis Courts
- Community Playground
- Community Pool
- Trails
Additional Features
- Clubhouse
- Card or Code Access
Map
Home Values in the Area
Average Home Value in this Area
Property History
| Date | Event | Price | Change | Sq Ft Price |
|---|---|---|---|---|
| 02/25/2025 02/25/25 | Sold | $1,655,000 | +1.8% | $369 / Sq Ft |
| 01/19/2025 01/19/25 | Pending | -- | -- | -- |
| 01/17/2025 01/17/25 | For Sale | $1,625,000 | +88.4% | $362 / Sq Ft |
| 07/01/2019 07/01/19 | Sold | $862,500 | -1.4% | $192 / Sq Ft |
| 05/29/2019 05/29/19 | Pending | -- | -- | -- |
| 05/22/2019 05/22/19 | For Sale | $875,000 | -- | $195 / Sq Ft |
Tax History
| Year | Tax Paid | Tax Assessment Tax Assessment Total Assessment is a certain percentage of the fair market value that is determined by local assessors to be the total taxable value of land and additions on the property. | Land | Improvement |
|---|---|---|---|---|
| 2024 | $5,517 | $878,800 | $159,700 | $719,100 |
| 2023 | $5,497 | $878,800 | $159,700 | $719,100 |
| 2022 | $5,917 | $946,000 | $159,700 | $786,300 |
| 2021 | $5,904 | $946,000 | $159,700 | $786,300 |
| 2020 | $6,161 | $800,000 | $136,000 | $664,000 |
| 2019 | $6,130 | $800,000 | $136,000 | $664,000 |
| 2018 | $6,130 | $800,000 | $136,000 | $664,000 |
| 2017 | $6,482 | $800,000 | $136,000 | $664,000 |
| 2016 | $7,026 | $882,900 | $136,000 | $746,900 |
| 2015 | $5,302 | $882,900 | $136,000 | $746,900 |
| 2014 | $1,786 | $260,000 | $260,000 | $0 |
Mortgage History
| Date | Status | Loan Amount | Loan Type |
|---|---|---|---|
| Previous Owner | $690,000 | New Conventional | |
| Previous Owner | $50,000 | Credit Line Revolving | |
| Previous Owner | $417,000 | Construction | |
| Previous Owner | $280,000 | Unknown |
Deed History
| Date | Type | Sale Price | Title Company |
|---|---|---|---|
| Warranty Deed | $1,655,000 | Master Title | |
| Warranty Deed | $862,500 | None Available | |
| Warranty Deed | $145,000 | None Available | |
| Warranty Deed | $75,000 | None Available | |
| Special Warranty Deed | $75,000 | None Available | |
| Trustee Deed | $208,000 | None Available | |
| Warranty Deed | $275,000 | Bb&T |
Similar Homes in Waxhaw, NC
Source: Canopy MLS (Canopy Realtor® Association)
MLS Number: 4212106
APN: 06-102-242
- 8100 Skye Knoll Dr Unit 144
- 331 Skyecroft Way
- 406 Deer Brush Ln
- 405 Creeping Cedar Ct
- 405 Five Leaf Ln
- 304 Ivy Springs Ln Unit 19
- 409 Gladelynn Way
- 805 Five Leaf Ln
- 805 Hidden Pond Ln
- 733 Lingfield Ln
- 819 Beauhaven Ln
- 1737 Cavaillon Dr
- 6114 Will Plyler Rd
- 6309 New Town Rd
- 301 Prairie Rose Ct
- 509 Pine Needle Ct
- 5908 Will Plyler Rd
- 7009 New Town Rd
- 7005 New Town Rd
- 7001 New Town Rd
