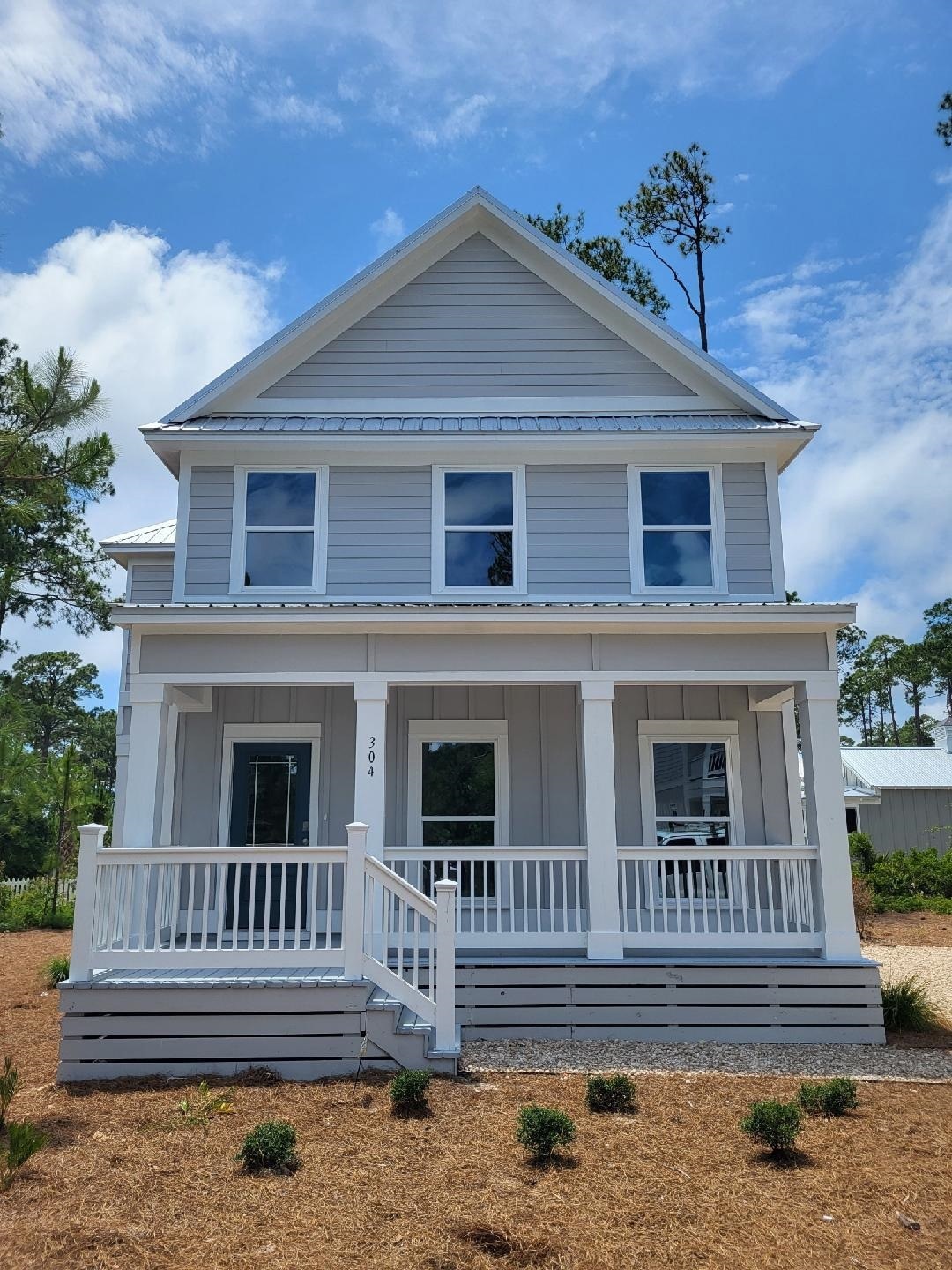
304 Sunny Spot Ln Saint Teresa, FL 32358
Highlights
- New Construction
- Gated Community
- Engineered Wood Flooring
- Gulf View
- Craftsman Architecture
- Screened Porch
About This Home
As of June 2024The Ole Southside is a 1912 sq. ft., 3 bedroom, and 2 ½ bathroom home in Bridge Harbor! As you enter the first floor, the large family room opens up to the dining area and hall featuring a half bath and coat closet. In the kitchen, you will find a large pantry and separate breakfast area. The second floor hall leads to a laundry closet, and bedroom 1 featuring a walk in closet. The bathroom features a linen closet, dual sinks, a separate shower and tub. The second and third bedrooms feature large closets and the hall connecting to the second full bath which also features a linen closet and shower/tub combo. Come see all that SummerCamp has to offer! ***Pictures, photographs, colors, features, and sizes are for illustration purposes only and will vary from the homes as built.*** **Buyers can earn up to $5,000 in closing costs through preferred lender!** **All room dimensions are approximate.**
Last Agent to Sell the Property
Emily Natalio
DR Horton Realty North West FL License #3386948

Home Details
Home Type
- Single Family
Est. Annual Taxes
- $1,265
Year Built
- Built in 2024 | New Construction
Lot Details
- 7,841 Sq Ft Lot
HOA Fees
- $133 Monthly HOA Fees
Parking
- Driveway
Home Design
- Craftsman Architecture
- Siding
Interior Spaces
- 1,796 Sq Ft Home
- 2-Story Property
- Ceiling height of 9 feet or more
- Separate Family Room
- Screened Porch
- Gulf Views
Kitchen
- Oven
- Microwave
- Dishwasher
Flooring
- Engineered Wood
- Vinyl Plank
Bedrooms and Bathrooms
- 3 Bedrooms
- Primary Bedroom Upstairs
- Walk-In Closet
Utilities
- Central Heating and Cooling System
- Water Heater
Listing and Financial Details
- Home warranty included in the sale of the property
- Tax Lot 83
- Assessor Parcel Number 12037-35-06S-03W-100A-0000-0830
Community Details
Overview
- Summer Camp Subdivision
Security
- Gated Community
Map
Home Values in the Area
Average Home Value in this Area
Property History
| Date | Event | Price | Change | Sq Ft Price |
|---|---|---|---|---|
| 06/21/2024 06/21/24 | Sold | $515,000 | 0.0% | $287 / Sq Ft |
| 05/25/2024 05/25/24 | Pending | -- | -- | -- |
| 05/25/2024 05/25/24 | Off Market | $515,000 | -- | -- |
Tax History
| Year | Tax Paid | Tax Assessment Tax Assessment Total Assessment is a certain percentage of the fair market value that is determined by local assessors to be the total taxable value of land and additions on the property. | Land | Improvement |
|---|---|---|---|---|
| 2024 | $1,265 | $134,000 | $134,000 | -- |
| 2023 | $1,316 | $134,000 | $134,000 | $0 |
| 2021 | $907 | $85,000 | $85,000 | $0 |
| 2020 | $965 | $85,000 | $85,000 | $0 |
| 2019 | $991 | $85,000 | $85,000 | $0 |
| 2018 | $1,051 | $85,000 | $0 | $0 |
| 2017 | $1,047 | $85,000 | $0 | $0 |
| 2016 | $1,036 | $85,000 | $0 | $0 |
| 2015 | $992 | $85,000 | $0 | $0 |
| 2014 | $869 | $70,000 | $0 | $0 |
Deed History
| Date | Type | Sale Price | Title Company |
|---|---|---|---|
| Special Warranty Deed | $515,000 | Dhi Title Of Florida Inc | |
| Special Warranty Deed | $660,000 | None Listed On Document |
Similar Home in Saint Teresa, FL
Source: Capital Area Technology & REALTOR® Services (Tallahassee Board of REALTORS®)
MLS Number: 373063
APN: 35-06S-03W-100A-0000-0830
- 3493 Firefly Cir
- 3469 Firefly Cir
- 3469 Firefly Cir Unit Lot 125 - West
- 3485 Firefly Cir
- 3496 Firefly Cir
- 3496 Firefly Cir Unit 161
- 3484 Firefly Cir
- 3514 Starry Night Cir
- 3471 Firefly Cir
- 4226 Saint Teresa Ave
- 143 S'Mores Way
- 136 Marshmallow Ln Unit Lot 483 - East
- 136 Marshmallow Ln Unit Lot 483
- 102 Fishhook Way
- 117 Fishhook Way
- 133 Fishhook Way
- 137 Fishhook Way
- 165 Lightning Bug Ln
- 158 Turkey Point Rd
- 158 Turkey Point Rd Unit Lot 361 - East
