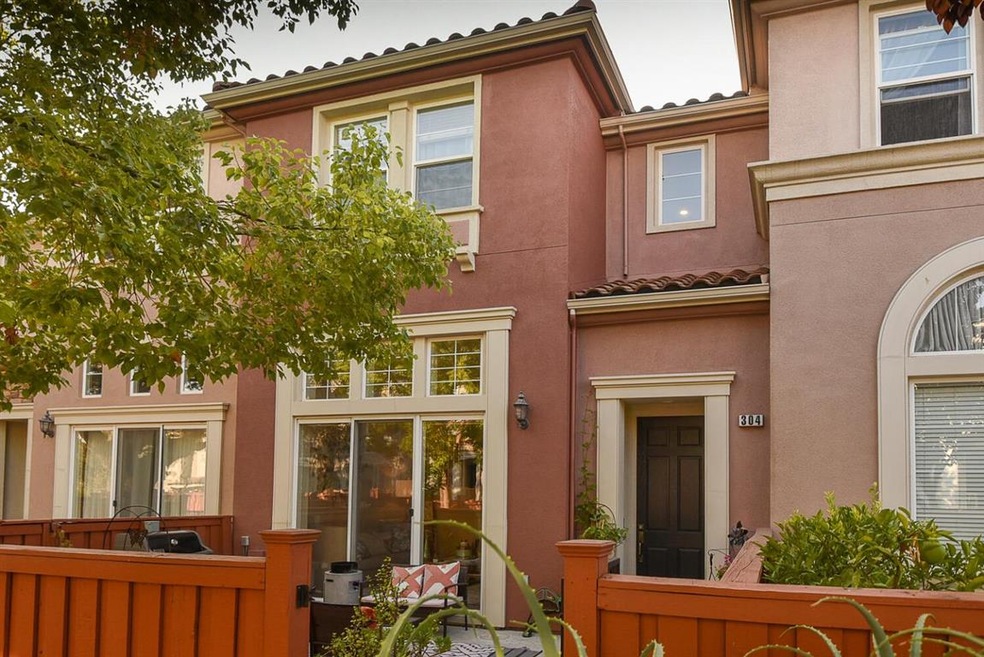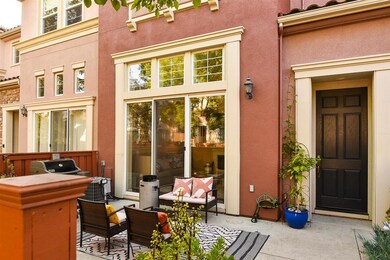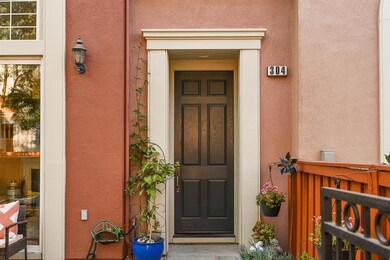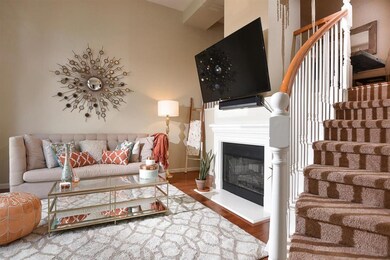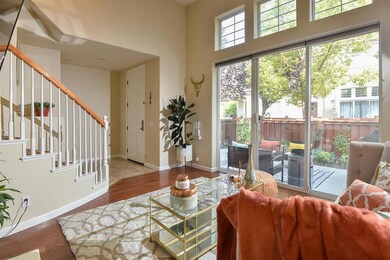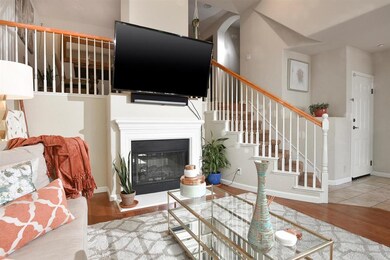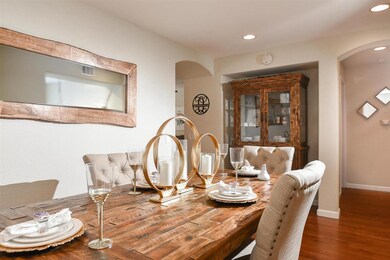
304 Vista Roma Way San Jose, CA 95136
South San Jose NeighborhoodHighlights
- Private Pool
- Soaking Tub in Primary Bathroom
- Formal Dining Room
- Vaulted Ceiling
- Granite Countertops
- Open to Family Room
About This Home
As of November 2020Beautiful to say the least!! This 3 bedroom 2.5 bath townhome style is located in highly desirable Bella Villagio complex. Home features newer laminate flooring in living, dining and kit/fam room combo and newer carpeting in bedrooms Living room has vaulted ceilings with gas fireplace. Formal dining room for entertaining as well. Kitchen has shaker style cabinets, gas oven and range, dishwasher, microwave and side by side refrigerator, granite counter tops and eat in space. Master bedroom has large bath with double sinks, stall shower and separate bath with walk-in closet. Upstairs laundry includes washer and dryer. Central Air Conditioning, 2 car attached garage with extra storage space area and water softener. Relax in your private patio area. Walk to community pool, spa and playground area. This is the perfect place to call home. 3D LINK is at the bottom RIGHT side of the virtual tour video.
Townhouse Details
Home Type
- Townhome
Est. Annual Taxes
- $12,489
Year Built
- 2005
HOA Fees
- $341 Monthly HOA Fees
Parking
- 2 Car Garage
Home Design
- Slab Foundation
- Tile Roof
Interior Spaces
- 1,680 Sq Ft Home
- 2-Story Property
- Vaulted Ceiling
- Gas Fireplace
- Living Room with Fireplace
- Formal Dining Room
Kitchen
- Open to Family Room
- Electric Oven
- Gas Cooktop
- Microwave
- Dishwasher
- Granite Countertops
- Disposal
Flooring
- Carpet
- Laminate
- Tile
Bedrooms and Bathrooms
- 3 Bedrooms
- Dual Sinks
- Soaking Tub in Primary Bathroom
- Oversized Bathtub in Primary Bathroom
- Walk-in Shower
Laundry
- Laundry on upper level
- Dryer
- Washer
Utilities
- Forced Air Heating and Cooling System
- Separate Meters
- Water Softener is Owned
Additional Features
- Private Pool
- 832 Sq Ft Lot
Community Details
- Association fees include common area electricity, exterior painting, insurance - common area, landscaping / gardening, maintenance - common area, maintenance - exterior, management fee, pool spa or tennis
- Bella Villagio Association
Map
Home Values in the Area
Average Home Value in this Area
Property History
| Date | Event | Price | Change | Sq Ft Price |
|---|---|---|---|---|
| 11/17/2020 11/17/20 | Sold | $870,000 | -1.1% | $518 / Sq Ft |
| 10/23/2020 10/23/20 | Pending | -- | -- | -- |
| 10/13/2020 10/13/20 | For Sale | $879,900 | +3.5% | $524 / Sq Ft |
| 11/21/2017 11/21/17 | Sold | $850,000 | +13.3% | $506 / Sq Ft |
| 11/02/2017 11/02/17 | Pending | -- | -- | -- |
| 10/25/2017 10/25/17 | For Sale | $749,950 | -- | $446 / Sq Ft |
Tax History
| Year | Tax Paid | Tax Assessment Tax Assessment Total Assessment is a certain percentage of the fair market value that is determined by local assessors to be the total taxable value of land and additions on the property. | Land | Improvement |
|---|---|---|---|---|
| 2023 | $12,489 | $905,148 | $452,574 | $452,574 |
| 2022 | $13,267 | $887,400 | $443,700 | $443,700 |
| 2021 | $13,230 | $870,000 | $435,000 | $435,000 |
| 2020 | $12,324 | $833,000 | $416,500 | $416,500 |
| 2019 | $12,446 | $867,000 | $433,500 | $433,500 |
| 2018 | $12,441 | $850,000 | $425,000 | $425,000 |
| 2017 | $10,863 | $719,000 | $359,500 | $359,500 |
| 2016 | $10,412 | $711,000 | $355,500 | $355,500 |
| 2015 | $9,444 | $640,000 | $320,000 | $320,000 |
| 2014 | $8,010 | $588,000 | $294,000 | $294,000 |
Mortgage History
| Date | Status | Loan Amount | Loan Type |
|---|---|---|---|
| Open | $696,000 | New Conventional | |
| Previous Owner | $560,000 | New Conventional | |
| Previous Owner | $352,500 | New Conventional | |
| Previous Owner | $372,000 | New Conventional | |
| Previous Owner | $520,100 | Fannie Mae Freddie Mac | |
| Previous Owner | $65,000 | Credit Line Revolving |
Deed History
| Date | Type | Sale Price | Title Company |
|---|---|---|---|
| Grant Deed | $870,000 | Old Republic Title Company | |
| Grant Deed | $850,000 | Chicago Title Company | |
| Interfamily Deed Transfer | -- | None Available | |
| Interfamily Deed Transfer | -- | None Available | |
| Grant Deed | $650,500 | First American Title Company |
Similar Homes in San Jose, CA
Source: MLSListings
MLS Number: ML81815413
APN: 462-69-046
- 3637 Snell Ave Unit 87
- 3637 Snell Ave Unit 112
- 376 Viewpark Cir
- 4242 Avon Ct
- 263 Truckee Ln
- 279 Truckee Ln
- 548 Lanfair Cir
- 4017 Gold Run Way
- 266 Truckee Ln
- 166 Truckee Ln
- 523 Bluefield Ct
- 4047 Truckee Ct
- 464 Edelweiss Dr
- 395 Greenpark Way
- 4438 Jonquil Dr
- 3344 Skyward Place Unit 35
- 3310 City Lights Place
- 3057 San Jose Vineyard Ct Unit 2
- 222 William Manly St
- 111 Llano de Los Robles Ave Unit 2
