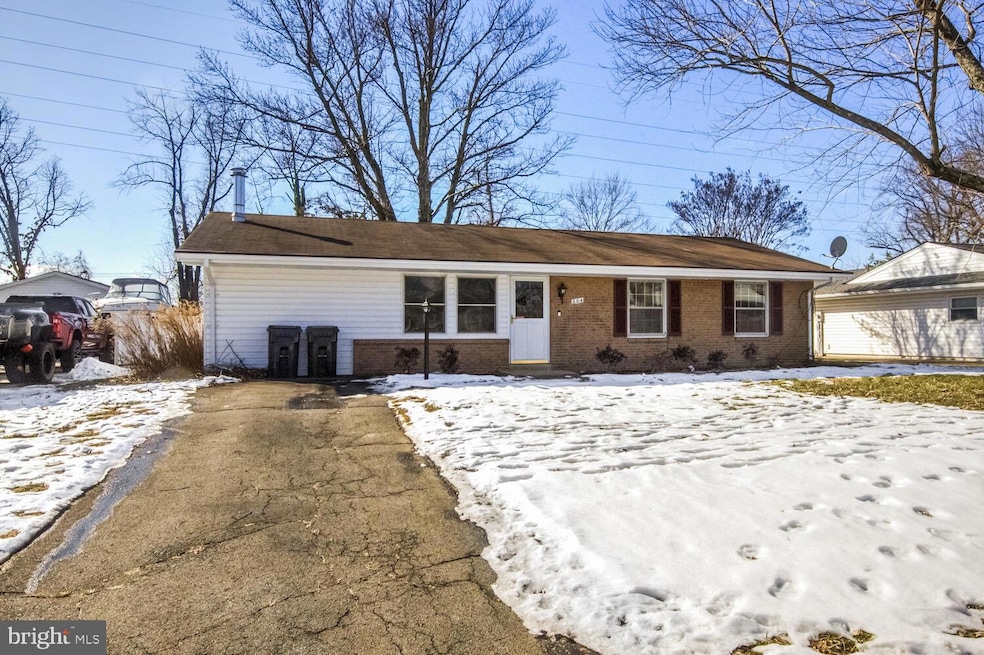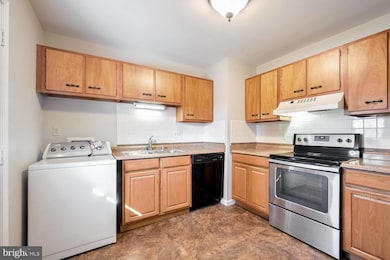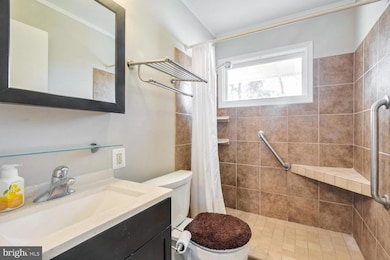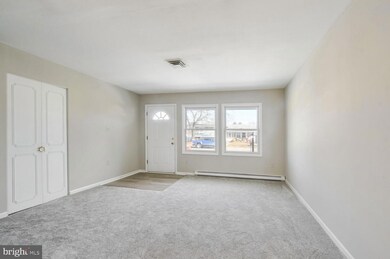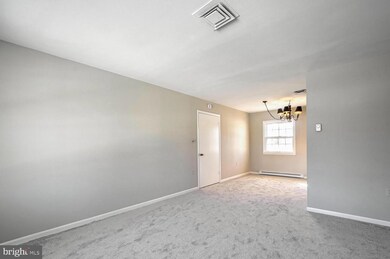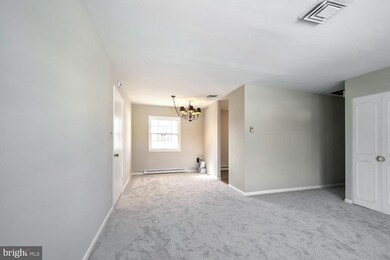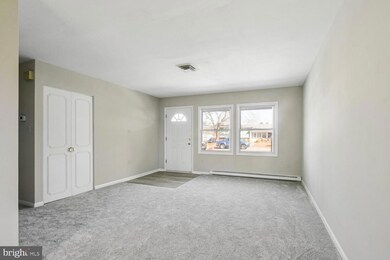
304 Williamsburg Rd Sterling, VA 20164
Highlights
- Rambler Architecture
- No HOA
- Shed
- Wood Flooring
- Patio
- Central Air
About This Home
As of March 2025Beautifully improved home. Fresh & contemporary paint and floor colors create an inviting energy. Traditional & convenient floor plan accommodates every family. 3 sizable bedrooms conveniently served by 1 bath privately located down a hallway. Spacious living, dining, and bonus rooms. Huge, retro kitchen with original cabinets conveniently located in the rear of the home, with access to the large backyard through a people-door. The yard is generously shaded by an enormous tree. Extra belongings can be stored in any of the 3 sheds. Property backs to the W & OD trail for nice walks or bike rides.
Home Details
Home Type
- Single Family
Est. Annual Taxes
- $4,123
Year Built
- Built in 1967
Lot Details
- 0.25 Acre Lot
- Northeast Facing Home
- Back Yard Fenced
- Property is in excellent condition
- Property is zoned PDH3
Home Design
- Rambler Architecture
- Slab Foundation
- Shingle Roof
- Asphalt Roof
- Masonry
Interior Spaces
- 1,552 Sq Ft Home
- Property has 1 Level
- Ceiling Fan
- Wood Burning Fireplace
- Wood Flooring
Kitchen
- Stove
- Dishwasher
- Disposal
Bedrooms and Bathrooms
- 3 Main Level Bedrooms
- 1 Full Bathroom
Laundry
- Laundry on main level
- Dryer
- Washer
Parking
- 2 Parking Spaces
- 2 Driveway Spaces
- Private Parking
- Free Parking
Outdoor Features
- Patio
- Shed
- Outbuilding
- Rain Gutters
Schools
- Forest Grove Elementary School
- Sterling Middle School
- Park View High School
Utilities
- Central Air
- Back Up Electric Heat Pump System
- Electric Baseboard Heater
- Electric Water Heater
Additional Features
- Green Energy Fireplace or Wood Stove
- Suburban Location
Community Details
- No Home Owners Association
- Sterling Park Subdivision
Listing and Financial Details
- Tax Lot 114
- Assessor Parcel Number 033397648000
Map
Home Values in the Area
Average Home Value in this Area
Property History
| Date | Event | Price | Change | Sq Ft Price |
|---|---|---|---|---|
| 03/17/2025 03/17/25 | Sold | $514,400 | +8.3% | $331 / Sq Ft |
| 02/04/2025 02/04/25 | Off Market | $475,000 | -- | -- |
| 02/03/2025 02/03/25 | Pending | -- | -- | -- |
| 01/31/2025 01/31/25 | For Sale | $475,000 | -- | $306 / Sq Ft |
Tax History
| Year | Tax Paid | Tax Assessment Tax Assessment Total Assessment is a certain percentage of the fair market value that is determined by local assessors to be the total taxable value of land and additions on the property. | Land | Improvement |
|---|---|---|---|---|
| 2024 | $4,124 | $476,770 | $210,000 | $266,770 |
| 2023 | $3,784 | $432,420 | $210,000 | $222,420 |
| 2022 | $3,689 | $414,490 | $190,000 | $224,490 |
| 2021 | $3,662 | $373,630 | $180,000 | $193,630 |
| 2020 | $3,550 | $342,960 | $155,000 | $187,960 |
| 2019 | $3,406 | $325,900 | $155,000 | $170,900 |
| 2018 | $3,322 | $306,180 | $140,000 | $166,180 |
| 2017 | $3,303 | $293,640 | $140,000 | $153,640 |
| 2016 | $3,225 | $281,700 | $0 | $0 |
| 2015 | $2,950 | $138,420 | $0 | $138,420 |
| 2014 | $2,888 | $128,560 | $0 | $128,560 |
Mortgage History
| Date | Status | Loan Amount | Loan Type |
|---|---|---|---|
| Open | $483,312 | FHA |
Deed History
| Date | Type | Sale Price | Title Company |
|---|---|---|---|
| Warranty Deed | $514,400 | Westcor Land Title |
Similar Homes in Sterling, VA
Source: Bright MLS
MLS Number: VALO2087164
APN: 033-39-7648
- 800 Williamsburg Rd
- 708 Colonial Ave
- 100 W Poplar Rd
- 322 E Maple Ave
- 22303 Mayfield Square
- 804 S Roanoke Ct
- 908 E Roanoke Rd
- 305 W Poplar Rd
- 941 Sherwood Ct
- 1039 Warwick Ct
- 1050 Warwick Ct
- 401 W Maple Ave
- 1016 Salisbury Ct Unit 174
- 1051A Brixton Ct
- 130 Saint Charles Square
- 1049C Brixton Ct
- 22862 Chestnut Oak Terrace
- 22864 Chestnut Oak Terrace
- 1040C Brixton Ct
- 235 Coventry Square
