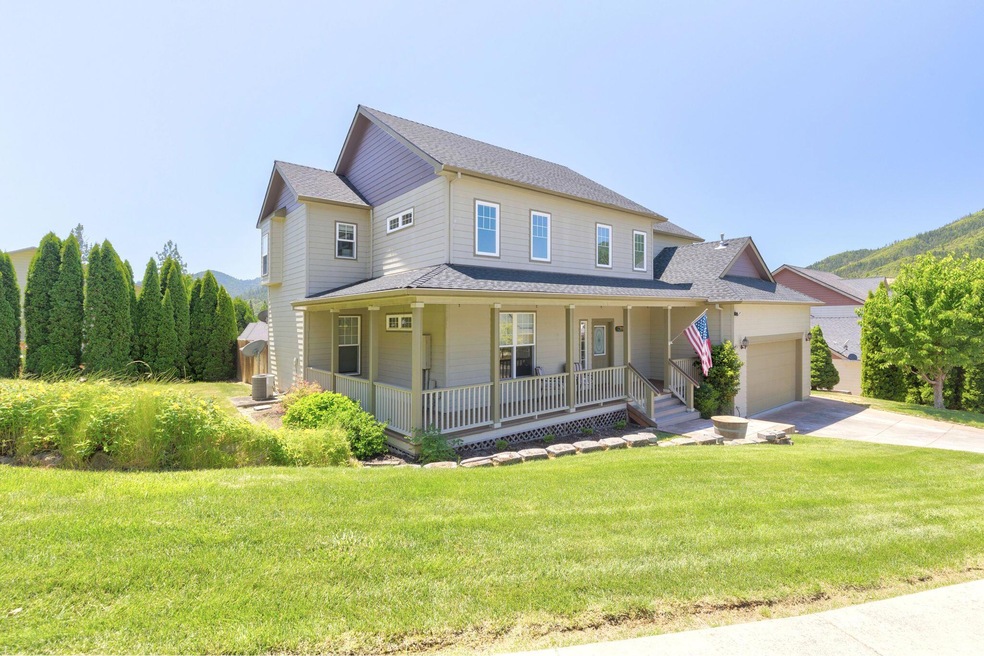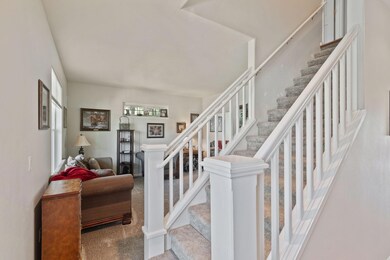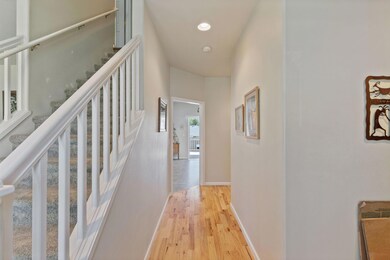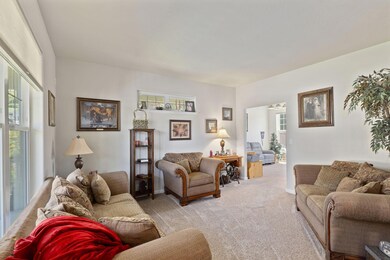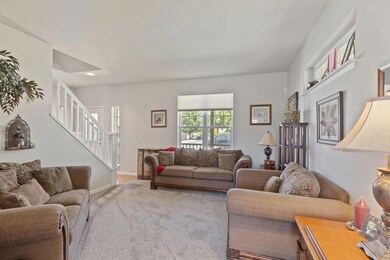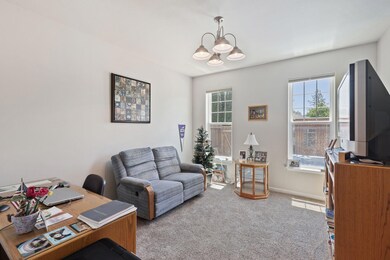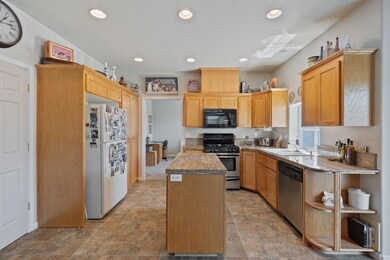
304 Woodville Way Rogue River, OR 97537
Highlights
- Spa
- Deck
- Wood Flooring
- Mountain View
- Contemporary Architecture
- Corner Lot
About This Home
As of July 2024Nestled In the friendly community of Rogue River! this spacious 2600sqft, 4bdrm, 2.5bth., 2003 blt home blends modern w/classic appeal. Welcoming wrap around porch invites you in! Spacious foyer seamlessly transitions into the main living areas. Formal living room is a space for relaxation & entertainment & open to a bonus room that's perfect for work/study/hobby! Lovely kitchen offers ample space w/granite counter tops, island, gas range! Dining area w/sliding glass door for easy outside entertaining! Spacious family room bathed in natural light ideal for movie nights & gatherings, w/gas fireplace & mantle. Upstairs main suite is a private retreat, complete w/luxurious en-suite bathroom featuring soaking tub, separate shower, dual sinks & walk in closet! 3 additional bedrooms, guest bath w/2 sinks & laundry room. Relaxation & fun in back deck w Mountain views, pool, hot tub & sauna! Attached 2 car garage! Located on .20 corner lot in a quite cul de sac. Close to all City amenities!
Last Agent to Sell the Property
Michelle McQuain-Lee
Cascade Hasson Sotheby's International Realty
Home Details
Home Type
- Single Family
Est. Annual Taxes
- $3,684
Year Built
- Built in 2003
Lot Details
- 8,712 Sq Ft Lot
- Fenced
- Drip System Landscaping
- Corner Lot
- Level Lot
- Front Yard Sprinklers
- Property is zoned R-2, R-2
Parking
- 2 Car Attached Garage
- Garage Door Opener
- Driveway
Property Views
- Mountain
- Neighborhood
Home Design
- Contemporary Architecture
- Block Foundation
- Frame Construction
- Composition Roof
Interior Spaces
- 2,602 Sq Ft Home
- 2-Story Property
- Ceiling Fan
- Gas Fireplace
- Double Pane Windows
- Vinyl Clad Windows
- Family Room with Fireplace
- Living Room
- Home Office
Kitchen
- Eat-In Kitchen
- Oven
- Range
- Microwave
- Dishwasher
- Kitchen Island
- Granite Countertops
- Disposal
Flooring
- Wood
- Carpet
- Vinyl
Bedrooms and Bathrooms
- 4 Bedrooms
- Linen Closet
- Walk-In Closet
- Double Vanity
- Soaking Tub
- Bathtub with Shower
Laundry
- Laundry Room
- Dryer
- Washer
Home Security
- Carbon Monoxide Detectors
- Fire and Smoke Detector
Eco-Friendly Details
- Sprinklers on Timer
Pool
- Spa
- Outdoor Pool
Outdoor Features
- Deck
- Patio
Schools
- Rogue River Elementary School
- Rogue River Middle School
- Rogue River Jr/Sr High School
Utilities
- Forced Air Heating and Cooling System
- Heating System Uses Natural Gas
- Natural Gas Connected
- Water Heater
- Phone Available
- Cable TV Available
Community Details
- No Home Owners Association
- Woodville Heights Subdivision
Listing and Financial Details
- Tax Lot 1209
- Assessor Parcel Number 10953157
Map
Home Values in the Area
Average Home Value in this Area
Property History
| Date | Event | Price | Change | Sq Ft Price |
|---|---|---|---|---|
| 07/30/2024 07/30/24 | Sold | $585,000 | -0.8% | $225 / Sq Ft |
| 07/03/2024 07/03/24 | Pending | -- | -- | -- |
| 06/28/2024 06/28/24 | For Sale | $589,900 | 0.0% | $227 / Sq Ft |
| 06/25/2024 06/25/24 | Pending | -- | -- | -- |
| 06/18/2024 06/18/24 | For Sale | $589,900 | -- | $227 / Sq Ft |
Tax History
| Year | Tax Paid | Tax Assessment Tax Assessment Total Assessment is a certain percentage of the fair market value that is determined by local assessors to be the total taxable value of land and additions on the property. | Land | Improvement |
|---|---|---|---|---|
| 2024 | $3,808 | $258,900 | $65,310 | $193,590 |
| 2023 | $3,684 | $251,360 | $63,400 | $187,960 |
| 2022 | $3,598 | $251,360 | $63,400 | $187,960 |
| 2021 | $3,496 | $244,040 | $61,560 | $182,480 |
| 2020 | $3,406 | $236,940 | $59,770 | $177,170 |
| 2019 | $3,324 | $223,340 | $56,340 | $167,000 |
| 2018 | $3,237 | $216,840 | $54,700 | $162,140 |
| 2017 | $3,163 | $216,840 | $54,700 | $162,140 |
| 2016 | $3,084 | $204,400 | $51,560 | $152,840 |
| 2015 | $2,998 | $204,400 | $101,830 | $102,570 |
| 2014 | $2,901 | $192,670 | $95,980 | $96,690 |
Mortgage History
| Date | Status | Loan Amount | Loan Type |
|---|---|---|---|
| Previous Owner | $178,000 | New Conventional | |
| Previous Owner | $183,000 | New Conventional | |
| Previous Owner | $185,000 | Unknown | |
| Previous Owner | $150,000 | Unknown | |
| Previous Owner | $190,000 | Purchase Money Mortgage | |
| Previous Owner | $23,852 | Unknown | |
| Previous Owner | $261,000 | Unknown | |
| Previous Owner | $184,081 | No Value Available | |
| Closed | $33,000 | No Value Available | |
| Closed | $46,000 | No Value Available |
Deed History
| Date | Type | Sale Price | Title Company |
|---|---|---|---|
| Warranty Deed | $585,000 | First American Title | |
| Warranty Deed | $295,000 | Lawyers Title Ins | |
| Bargain Sale Deed | -- | Amerititle | |
| Warranty Deed | $53,000 | Amerititle Inc |
Similar Homes in Rogue River, OR
Source: Southern Oregon MLS
MLS Number: 220184796
APN: 10953157
- 904 Broadway St Unit 503
- 106 Willow Ln
- 605 3rd St
- 308 Oak St
- 105 Brolin Ct
- 510 Cypress Ave
- 0 Oak St
- 906 Broadway St Unit 500
- 416 Berglund St
- 212 Oak St Unit (A & B)
- 515 E Main St Unit 19
- 515 E Main St Unit 16
- 409 Valley View Dr
- 106 Wards Creek Ln
- 103 Wards Creek Ln
- 935 Pine St
- 111 Cedar St
- TL 1303 E Main St
- 109 Hickory Dr
- 202 Arbor St
