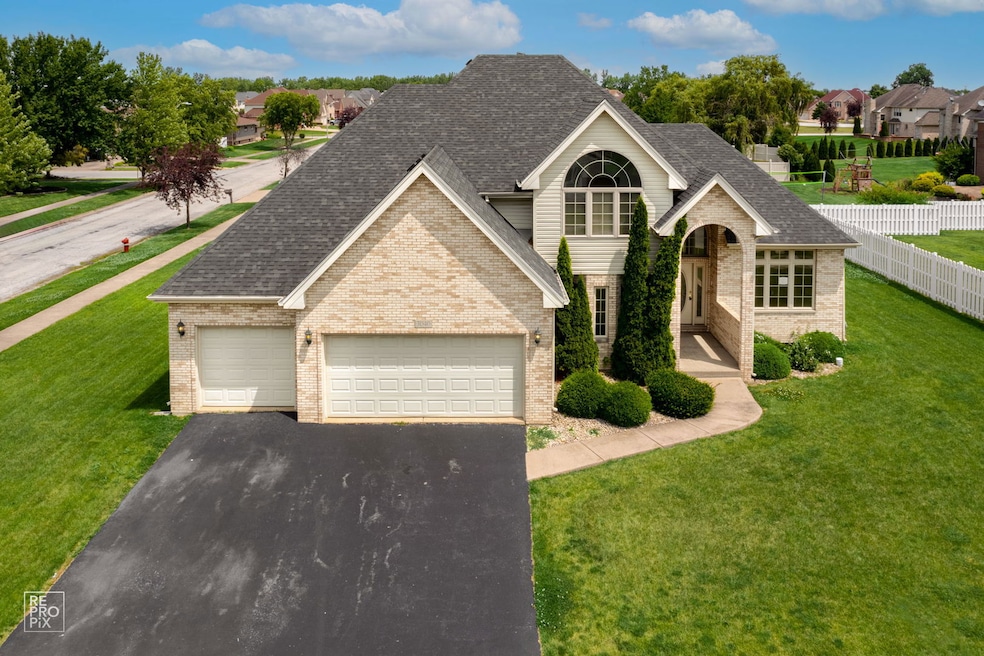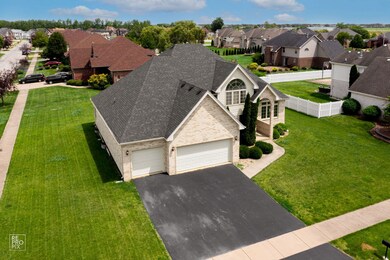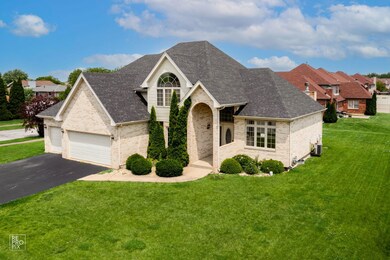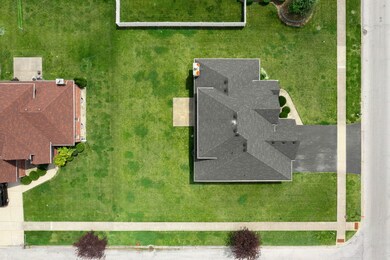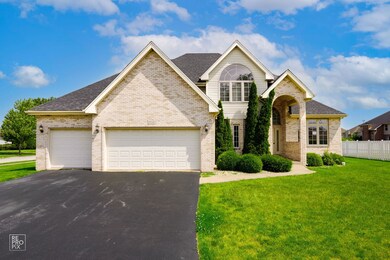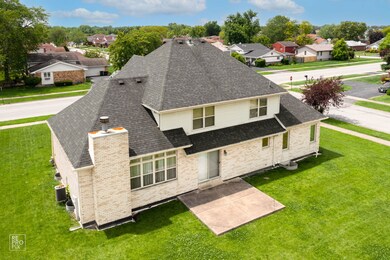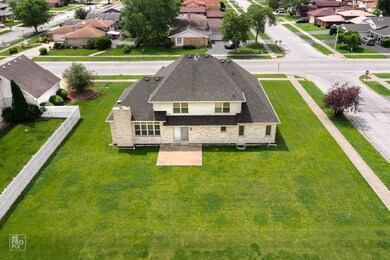
3040 201st St Lynwood, IL 60411
Highlights
- Property is near a park
- Traditional Architecture
- Bonus Room
- Vaulted Ceiling
- Main Floor Bedroom
- Corner Lot
About This Home
As of November 2024Welcome to this exquisite 4-bedroom, 2.5-bathroom home, where elegance and comfort blend seamlessly. As you enter, you'll be greeted by a grand foyer leading to a spacious living room filled with natural light. The open-concept design connects the living room to a gourmet kitchen and a large center island perfect for entertaining. Adjacent to the kitchen, the family room features a cozy fireplace and large windows that provide stunning views of the beautifully landscaped backyard. A formal dining room offers the ideal setting for hosting dinner parties or family gatherings. The first floor also includes a master bedroom. Upstairs, you will find an additional 3 with a possible 4 bedrooms generously sized bedrooms to ensure plenty of space for family and guests. A basement adds even more living space. Outside, the large backyard is complete with a patio area for outdoor dining and a lush lawn for recreation.
Home Details
Home Type
- Single Family
Est. Annual Taxes
- $10,230
Year Built
- Built in 2005
Lot Details
- 0.33 Acre Lot
- Lot Dimensions are 111x130
- Corner Lot
- Paved or Partially Paved Lot
Parking
- 3 Car Attached Garage
- Garage Transmitter
- Garage Door Opener
- Driveway
- Parking Included in Price
Home Design
- Traditional Architecture
- Asphalt Roof
- Concrete Perimeter Foundation
Interior Spaces
- 3,338 Sq Ft Home
- 2-Story Property
- Vaulted Ceiling
- Ceiling Fan
- Wood Burning Fireplace
- Fireplace With Gas Starter
- Family Room with Fireplace
- Living Room
- Formal Dining Room
- Bonus Room
- Unfinished Attic
Kitchen
- Breakfast Bar
- Gas Oven
- Gas Cooktop
- Microwave
- Dishwasher
Flooring
- Carpet
- Ceramic Tile
Bedrooms and Bathrooms
- 4 Bedrooms
- 4 Potential Bedrooms
- Main Floor Bedroom
- Walk-In Closet
- Bathroom on Main Level
Laundry
- Laundry Room
- Laundry on main level
- Sink Near Laundry
- Gas Dryer Hookup
Unfinished Basement
- Basement Fills Entire Space Under The House
- Sump Pump
Home Security
- Home Security System
- Intercom
Schools
- Nathan Hale Elementary School
- Heritage Middle School
- Thornton Fractnl So High School
Utilities
- Forced Air Heating and Cooling System
- Heating System Uses Natural Gas
- 200+ Amp Service
- Lake Michigan Water
Additional Features
- Patio
- Property is near a park
Community Details
- Lake Lynwood Subdivision, King Arthur Floorplan
Listing and Financial Details
- Homeowner Tax Exemptions
Map
Home Values in the Area
Average Home Value in this Area
Property History
| Date | Event | Price | Change | Sq Ft Price |
|---|---|---|---|---|
| 11/05/2024 11/05/24 | Sold | $407,000 | -7.5% | $122 / Sq Ft |
| 09/20/2024 09/20/24 | Pending | -- | -- | -- |
| 07/30/2024 07/30/24 | For Sale | $439,900 | -- | $132 / Sq Ft |
Tax History
| Year | Tax Paid | Tax Assessment Tax Assessment Total Assessment is a certain percentage of the fair market value that is determined by local assessors to be the total taxable value of land and additions on the property. | Land | Improvement |
|---|---|---|---|---|
| 2024 | $10,230 | $35,895 | $7,948 | $27,947 |
| 2023 | $10,230 | $35,895 | $7,948 | $27,947 |
| 2022 | $10,230 | $24,688 | $6,864 | $17,824 |
| 2021 | $10,101 | $24,688 | $6,864 | $17,824 |
| 2020 | $9,537 | $24,688 | $6,864 | $17,824 |
| 2019 | $11,057 | $28,405 | $6,141 | $22,264 |
| 2018 | $11,382 | $30,041 | $6,141 | $23,900 |
| 2017 | $11,460 | $30,041 | $6,141 | $23,900 |
| 2016 | $8,785 | $22,877 | $5,419 | $17,458 |
| 2015 | $8,550 | $22,877 | $5,419 | $17,458 |
| 2014 | $9,895 | $26,156 | $5,419 | $20,737 |
| 2013 | $10,414 | $29,833 | $5,419 | $24,414 |
Mortgage History
| Date | Status | Loan Amount | Loan Type |
|---|---|---|---|
| Open | $407,000 | VA | |
| Previous Owner | $368,000 | Unknown | |
| Previous Owner | $340,000 | Unknown | |
| Previous Owner | $49,950 | Stand Alone Second | |
| Previous Owner | $266,400 | Unknown |
Deed History
| Date | Type | Sale Price | Title Company |
|---|---|---|---|
| Special Warranty Deed | $407,000 | None Listed On Document | |
| Trustee Deed | -- | None Listed On Document | |
| Interfamily Deed Transfer | -- | None Available | |
| Deed | $330,000 | Ctic |
Similar Homes in the area
Source: Midwest Real Estate Data (MRED)
MLS Number: 12124569
APN: 33-07-419-001-0000
- 20116 Redwood Ave
- 20137 Sequoia Ave
- 3019 201st Place
- 19811 Margaret Ct
- 19729 Oakwood Ave
- 19723 Oakwood Ave
- 20113 Lake Lynwood Dr
- 19723 Sequoia Ave
- 3260 203rd St
- 3275 203rd St
- 20138 Arroyo Ave
- 20042 Lakewood Ave
- 20006 Lakewood Ave
- 19816 Lakewood Ave
- 20024 Orchard Ave
- 19733 Orchard Ct
- 2529 Cedar Glen Dr N Unit 79
- 2725 Wind Point Ct
- 20545 Burnham Ave
- 2520 Cedar Glen Dr N Unit 10
