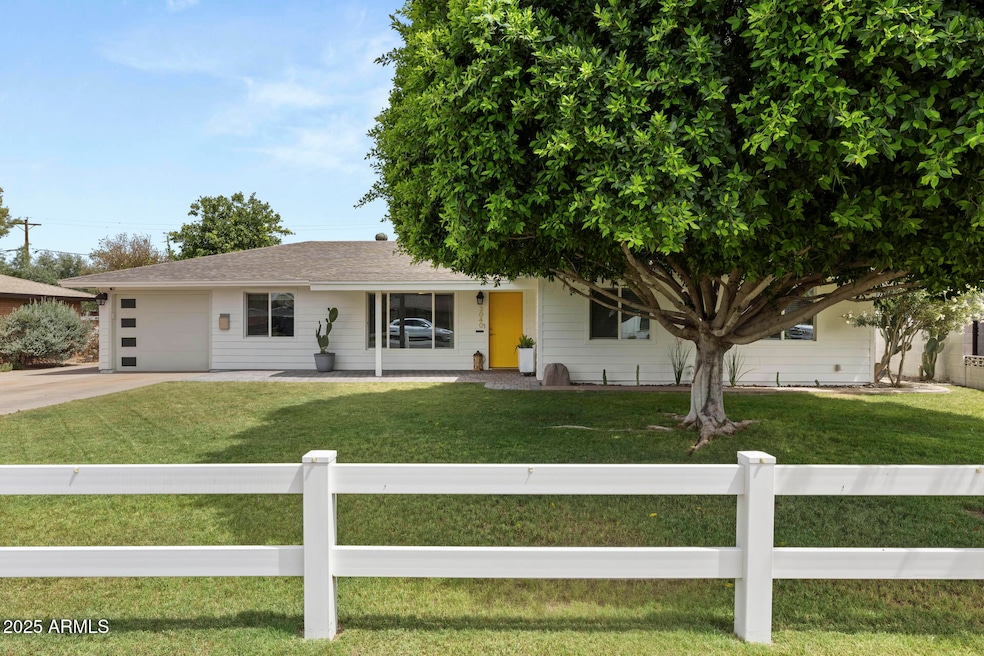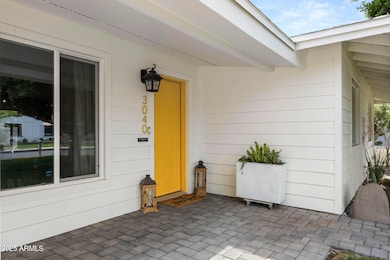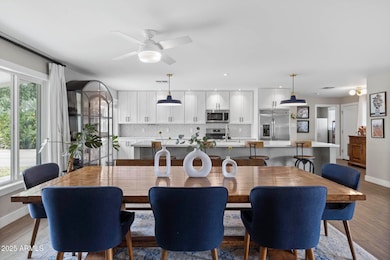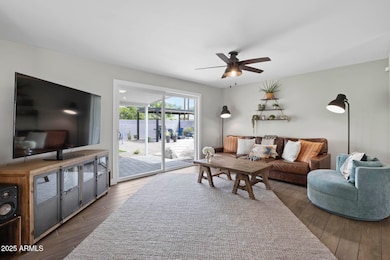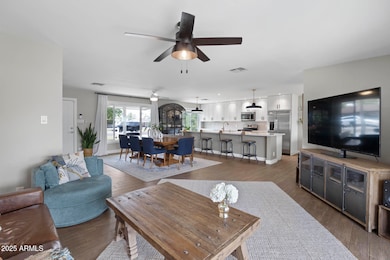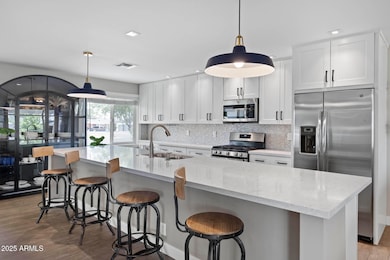
3040 E Glenrosa Ave Phoenix, AZ 85016
Camelback East Village NeighborhoodEstimated payment $5,093/month
Highlights
- Private Yard
- No HOA
- Double Pane Windows
- Phoenix Coding Academy Rated A
- Eat-In Kitchen
- Dual Vanity Sinks in Primary Bathroom
About This Home
Nestled in the highly sought-after Arcadia Lite/Biltmore area, this remodeled single-story home offers a move-in ready opportunity and an unbeatable location. Featuring an open floor plan, and even that coveted half bath. The well-appointed kitchen has room for all with an oversized island and includes gas appliances and beverage fridge. Primary bedroom suite features a tile shower and walk-in closet. Outside, there is lots of room to play and the backyard's covered patio is perfect for entertaining and relaxing - plus there's a storage shed for all the extras. Perfectly situated between Camelback Road and Indian School, this home is just minutes from top restaurants, shopping, hiking trails, and parks.
Home Details
Home Type
- Single Family
Est. Annual Taxes
- $3,524
Year Built
- Built in 1956
Lot Details
- 8,080 Sq Ft Lot
- Block Wall Fence
- Artificial Turf
- Private Yard
- Grass Covered Lot
Parking
- 4 Open Parking Spaces
- 1 Car Garage
Home Design
- Composition Roof
- Block Exterior
Interior Spaces
- 1,736 Sq Ft Home
- 1-Story Property
- Ceiling Fan
- Double Pane Windows
Kitchen
- Eat-In Kitchen
- Gas Cooktop
- Built-In Microwave
- ENERGY STAR Qualified Appliances
- Kitchen Island
Flooring
- Carpet
- Tile
Bedrooms and Bathrooms
- 3 Bedrooms
- Primary Bathroom is a Full Bathroom
- 2.5 Bathrooms
- Dual Vanity Sinks in Primary Bathroom
Outdoor Features
- Outdoor Storage
Schools
- Madison Park Elementary And Middle School
- Camelback High School
Utilities
- Cooling Available
- Heating System Uses Natural Gas
- High Speed Internet
- Cable TV Available
Community Details
- No Home Owners Association
- Association fees include no fees
- Sharondale Plat 3 Subdivision
Listing and Financial Details
- Tax Lot 59
- Assessor Parcel Number 163-03-059
Map
Home Values in the Area
Average Home Value in this Area
Tax History
| Year | Tax Paid | Tax Assessment Tax Assessment Total Assessment is a certain percentage of the fair market value that is determined by local assessors to be the total taxable value of land and additions on the property. | Land | Improvement |
|---|---|---|---|---|
| 2025 | $3,524 | $32,323 | -- | -- |
| 2024 | $3,422 | $30,784 | -- | -- |
| 2023 | $3,422 | $51,700 | $10,340 | $41,360 |
| 2022 | $3,312 | $40,970 | $8,190 | $32,780 |
| 2021 | $3,379 | $36,950 | $7,390 | $29,560 |
| 2020 | $3,325 | $36,180 | $7,230 | $28,950 |
| 2019 | $3,192 | $32,980 | $6,590 | $26,390 |
| 2018 | $3,114 | $29,020 | $5,800 | $23,220 |
| 2017 | $2,605 | $27,130 | $5,420 | $21,710 |
| 2016 | $2,510 | $24,220 | $4,840 | $19,380 |
| 2015 | $2,336 | $22,270 | $4,450 | $17,820 |
Property History
| Date | Event | Price | Change | Sq Ft Price |
|---|---|---|---|---|
| 04/11/2025 04/11/25 | For Sale | $859,900 | +62.2% | $495 / Sq Ft |
| 01/03/2020 01/03/20 | Sold | $530,000 | 0.0% | $305 / Sq Ft |
| 11/19/2019 11/19/19 | Pending | -- | -- | -- |
| 11/05/2019 11/05/19 | For Sale | $529,999 | -- | $305 / Sq Ft |
Deed History
| Date | Type | Sale Price | Title Company |
|---|---|---|---|
| Warranty Deed | $530,000 | Grand Canyon Title Agency | |
| Warranty Deed | $335,000 | Equitable Title Agency Llc | |
| Warranty Deed | $310,000 | Pioneer Title Agency Inc | |
| Interfamily Deed Transfer | -- | None Available |
Mortgage History
| Date | Status | Loan Amount | Loan Type |
|---|---|---|---|
| Open | $420,000 | New Conventional | |
| Closed | $424,000 | New Conventional | |
| Previous Owner | $301,000 | Construction | |
| Previous Owner | $248,000 | Purchase Money Mortgage |
Similar Homes in Phoenix, AZ
Source: Arizona Regional Multiple Listing Service (ARMLS)
MLS Number: 6836612
APN: 163-03-059
- 3040 E Glenrosa Ave
- 4220 N 32nd St Unit 39
- 4220 N 32nd St Unit 32
- 4220 N 32nd St Unit 5
- 4220 N 32nd St Unit 6
- 4220 N 32nd St Unit 35
- 4220 N 32nd St Unit 38
- 4220 N 32nd St Unit 30
- 4220 N 32nd St Unit 36
- 4220 N 32nd St Unit 3
- 4220 N 32nd St Unit 2
- 4220 N 32nd St Unit 1
- 4220 N 32nd St Unit 4
- 4220 N 32nd St Unit 37
- 4220 N 32nd St Unit 40
- 4202 N 32nd St Unit F
- 3033 E Roma Ave
- 4141 N 31st St Unit 404
- 4141 N 31st St Unit 326
- 4141 N 31st St Unit 405
