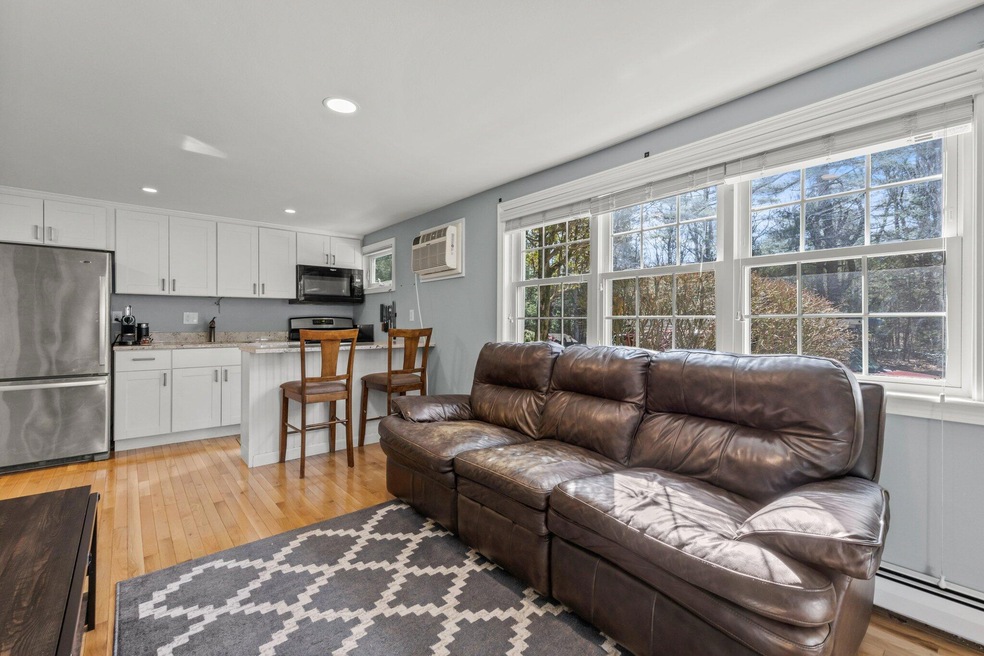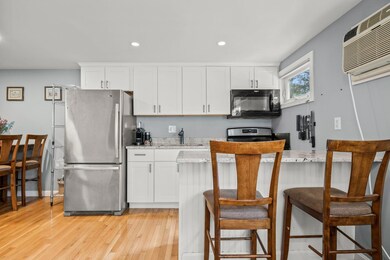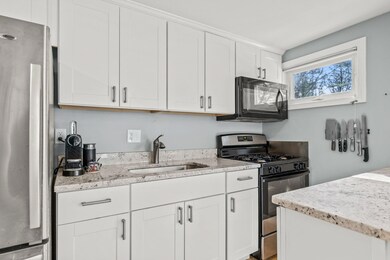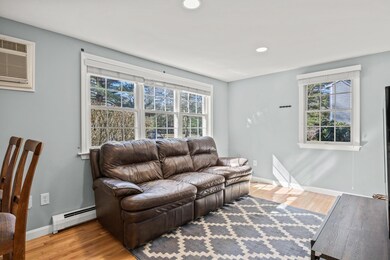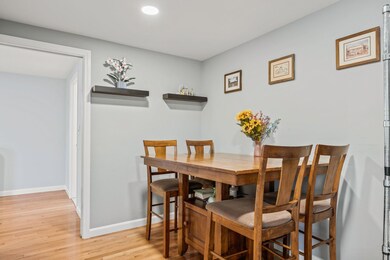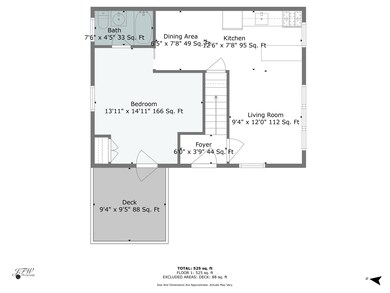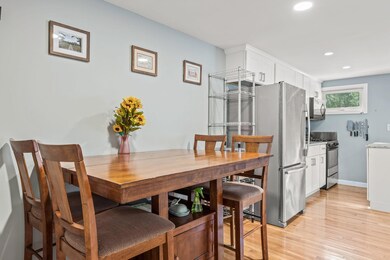3040 Falmouth Rd Unit A1 Osterville, MA 02655
Osterville NeighborhoodHighlights
- Deck
- Wood Flooring
- Cooling Available
- West Villages Elementary School Rated A-
- Main Floor Primary Bedroom
- Living Room
About This Home
As of March 2025Experience the quintessential Cape Cod lifestyle with this charming first-floor condo in Osterville Pines. Revel in the convenience of single-floor living, gleaming hardwood floors, and ample natural light from bright windows. The updated kitchen and spacious bedroom with access to a private patio enhance the appeal. Association fees cover essential amenities such as gas, heat, water, air conditioning, electricity, snow and trash removal, along with access to the in-ground pool. Whether seeking year-round living or a vacation retreat, this unit is a must-see. Assigned and guest parking, as well as laundry facilities in the neighboring building, add to the convenience of this low-maintenance slice of Osterville.
Property Details
Home Type
- Condominium
Est. Annual Taxes
- $1,824
Year Built
- Built in 1969 | Remodeled
HOA Fees
- $442 Monthly HOA Fees
Home Design
- Pitched Roof
- Asphalt Roof
- Shingle Siding
- Clapboard
Interior Spaces
- 496 Sq Ft Home
- 1-Story Property
- Living Room
- Dining Room
Kitchen
- Gas Range
- Microwave
Flooring
- Wood
- Tile
Bedrooms and Bathrooms
- 1 Primary Bedroom on Main
- 1 Full Bathroom
Parking
- 1 Parking Space
- Guest Parking
- Assigned Parking
Utilities
- Cooling Available
- Hot Water Heating System
- Gas Water Heater
- Septic Tank
Additional Features
- Deck
- Landscaped
Listing and Financial Details
- Assessor Parcel Number 09903000A
Community Details
Overview
- Association fees include professional property management, insurance
- 43 Units
Recreation
- Snow Removal
Pet Policy
- Pets Allowed
Map
Home Values in the Area
Average Home Value in this Area
Property History
| Date | Event | Price | Change | Sq Ft Price |
|---|---|---|---|---|
| 03/03/2025 03/03/25 | Sold | $285,000 | 0.0% | $575 / Sq Ft |
| 02/03/2025 02/03/25 | Pending | -- | -- | -- |
| 01/26/2025 01/26/25 | For Sale | $285,000 | 0.0% | $575 / Sq Ft |
| 12/15/2024 12/15/24 | Rented | $1,800 | 0.0% | -- |
| 10/29/2024 10/29/24 | Price Changed | $1,800 | -18.2% | $4 / Sq Ft |
| 10/22/2024 10/22/24 | Off Market | $2,200 | -- | -- |
| 10/20/2024 10/20/24 | For Rent | $2,050 | -6.8% | -- |
| 09/19/2024 09/19/24 | For Rent | $2,200 | 0.0% | -- |
| 04/12/2024 04/12/24 | Sold | $250,000 | +8.7% | $504 / Sq Ft |
| 03/24/2024 03/24/24 | Pending | -- | -- | -- |
| 03/20/2024 03/20/24 | For Sale | $229,900 | +30.6% | $464 / Sq Ft |
| 10/22/2020 10/22/20 | Sold | $176,000 | -0.8% | $355 / Sq Ft |
| 09/13/2020 09/13/20 | Pending | -- | -- | -- |
| 09/09/2020 09/09/20 | For Sale | $177,500 | -- | $358 / Sq Ft |
Tax History
| Year | Tax Paid | Tax Assessment Tax Assessment Total Assessment is a certain percentage of the fair market value that is determined by local assessors to be the total taxable value of land and additions on the property. | Land | Improvement |
|---|---|---|---|---|
| 2025 | $1,969 | $243,400 | $0 | $243,400 |
| 2024 | $1,778 | $227,700 | $0 | $227,700 |
| 2023 | $1,617 | $193,900 | $0 | $193,900 |
| 2022 | $1,732 | $179,700 | $0 | $179,700 |
| 2021 | $1,330 | $126,800 | $0 | $126,800 |
| 2020 | $1,386 | $126,500 | $0 | $126,500 |
| 2019 | $1,410 | $125,000 | $0 | $125,000 |
| 2018 | $1,203 | $107,200 | $0 | $107,200 |
| 2017 | $884 | $82,200 | $0 | $82,200 |
| 2016 | $896 | $82,200 | $0 | $82,200 |
| 2015 | $902 | $83,100 | $0 | $83,100 |
Mortgage History
| Date | Status | Loan Amount | Loan Type |
|---|---|---|---|
| Open | $185,000 | Purchase Money Mortgage | |
| Closed | $185,000 | Purchase Money Mortgage | |
| Closed | $167,200 | Stand Alone Refi Refinance Of Original Loan | |
| Previous Owner | $128,000 | Stand Alone Refi Refinance Of Original Loan | |
| Previous Owner | $133,000 | New Conventional |
Deed History
| Date | Type | Sale Price | Title Company |
|---|---|---|---|
| Condominium Deed | $176,000 | None Available | |
| Condominium Deed | $176,000 | None Available | |
| Condominium Deed | $176,000 | None Available | |
| Deed | $57,000 | -- |
Source: Cape Cod & Islands Association of REALTORS®
MLS Number: 22401095
APN: MMIL-000099-000000-000030-A000000
- 260 Cammett Rd
- 38 Beach Plum Hill Rd
- 60 Smoke Valley Rd
- 1460 S County Rd
- 471 Old Falmouth Rd
- 17 Ebenezer Rd
- 61 Hilltop Dr
- 97 Chuckles Way
- 17 Thatcher Holway Rd
- 42 Sandy Valley Rd
- 139 Prince Ave
- 697 Mistic Dr
- 431 Baxters Neck Rd
- 541 Flint St
- 22 Merideth Way
- 98 Bunker Hill Rd
- 44 Seapuit Rd
- 29 Stone Bridge Ln
- 1441 Old Post Rd
