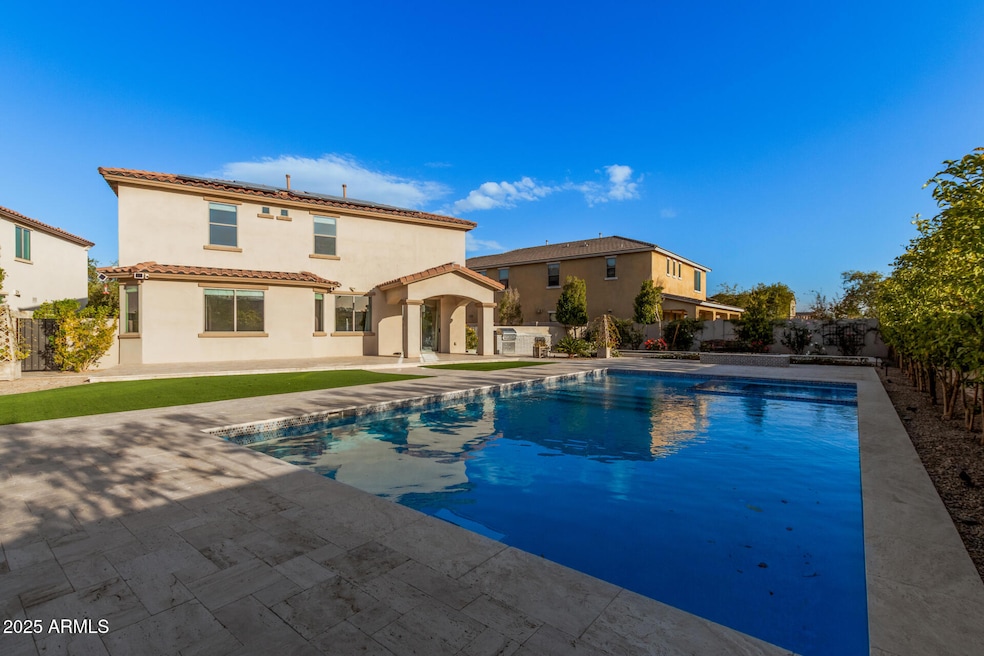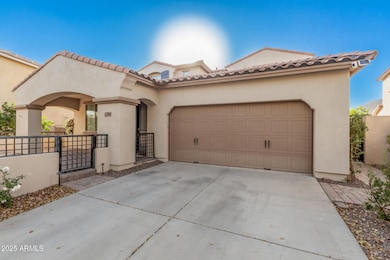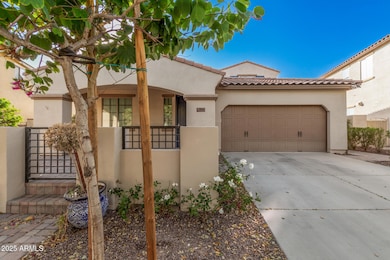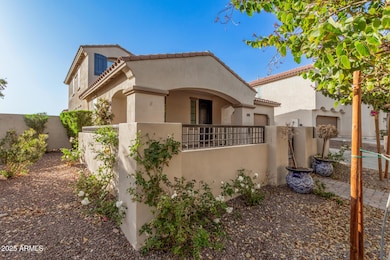
3040 N Point Ridge Rd Buckeye, AZ 85396
Verrado NeighborhoodHighlights
- Concierge
- Golf Course Community
- Heated Spa
- Verrado Heritage Elementary School Rated A-
- Fitness Center
- 5-minute walk to King's Green Park
About This Home
As of February 2025Submit your highest & best. All offers will be held & reviewed on Monday 1/20. Whole house REMODEL from top to bottom. Selling at a loss for your gain. New wood-look flooring throughout. Luxurious kitchen redesigned w/ quartz countertops,massive center island,gas stove,cabinets to the ceiling,stone wall,wine fridge,double oven,walk-in pantry, & butlers pantry.Primary retreat offers a serene escape boasting a standalone tub,dual sinks, & spacious walk-in closet.A versatile loft is perfect for a media center or additional living space.Backyard designed for entertaining & relaxation including a stunning pool w/ spa, firepit, built-in BBQ,bocce ball & cornhole pit w/ low maintenance turf,& two gated dog runs Enjoy the covered patio, built-in BBQ, artificial turf, a cozy firepit, a sparkling pool, and breathtaking mountain views. Don't miss out on this incredible home! It's the perfect one for you!
Home Details
Home Type
- Single Family
Est. Annual Taxes
- $3,519
Year Built
- Built in 2010
Lot Details
- 10,669 Sq Ft Lot
- Desert faces the front of the property
- Wrought Iron Fence
- Block Wall Fence
- Artificial Turf
- Front Yard Sprinklers
- Private Yard
HOA Fees
- $138 Monthly HOA Fees
Parking
- 2 Car Garage
Home Design
- Contemporary Architecture
- Santa Barbara Architecture
- Wood Frame Construction
- Tile Roof
- Stucco
Interior Spaces
- 2,918 Sq Ft Home
- 2-Story Property
- Ceiling height of 9 feet or more
- Ceiling Fan
- Double Pane Windows
- Low Emissivity Windows
- Mountain Views
Kitchen
- Eat-In Kitchen
- Breakfast Bar
- Gas Cooktop
- Built-In Microwave
- ENERGY STAR Qualified Appliances
- Kitchen Island
Flooring
- Laminate
- Tile
Bedrooms and Bathrooms
- 5 Bedrooms
- Primary Bedroom on Main
- Primary Bathroom is a Full Bathroom
- 3.5 Bathrooms
- Dual Vanity Sinks in Primary Bathroom
- Bathtub With Separate Shower Stall
Pool
- Heated Spa
- Private Pool
Schools
- Verrado Heritage Elementary School
- Verrado High School
Utilities
- Cooling Available
- Heating System Uses Natural Gas
- High Speed Internet
- Cable TV Available
Additional Features
- Doors with lever handles
- Solar Power System
- Built-In Barbecue
Listing and Financial Details
- Tax Lot 212
- Assessor Parcel Number 502-81-607
Community Details
Overview
- Association fees include ground maintenance
- Cohere Association, Phone Number (623) 466-7008
- Built by K HOVNANIAN HOMES
- Verrado Parcel 3.202 Subdivision
Amenities
- Concierge
- Clubhouse
- Recreation Room
Recreation
- Golf Course Community
- Tennis Courts
- Community Playground
- Fitness Center
- Heated Community Pool
- Community Spa
- Bike Trail
Map
Home Values in the Area
Average Home Value in this Area
Property History
| Date | Event | Price | Change | Sq Ft Price |
|---|---|---|---|---|
| 02/10/2025 02/10/25 | Sold | $800,000 | +6.7% | $274 / Sq Ft |
| 02/07/2025 02/07/25 | Price Changed | $750,000 | 0.0% | $257 / Sq Ft |
| 02/07/2025 02/07/25 | For Sale | $750,000 | 0.0% | $257 / Sq Ft |
| 01/13/2025 01/13/25 | For Sale | $750,000 | +13.3% | $257 / Sq Ft |
| 02/22/2022 02/22/22 | Sold | $662,000 | 0.0% | $227 / Sq Ft |
| 01/20/2022 01/20/22 | For Sale | $662,000 | +79.9% | $227 / Sq Ft |
| 09/25/2019 09/25/19 | Sold | $367,900 | -1.9% | $126 / Sq Ft |
| 08/26/2019 08/26/19 | Pending | -- | -- | -- |
| 07/29/2019 07/29/19 | For Sale | $374,900 | -- | $128 / Sq Ft |
Tax History
| Year | Tax Paid | Tax Assessment Tax Assessment Total Assessment is a certain percentage of the fair market value that is determined by local assessors to be the total taxable value of land and additions on the property. | Land | Improvement |
|---|---|---|---|---|
| 2025 | $3,519 | $24,215 | -- | -- |
| 2024 | $4,080 | $23,061 | -- | -- |
| 2023 | $4,080 | $38,780 | $7,750 | $31,030 |
| 2022 | $3,994 | $31,220 | $6,240 | $24,980 |
| 2021 | $3,740 | $28,050 | $5,610 | $22,440 |
| 2020 | $3,438 | $25,700 | $5,140 | $20,560 |
| 2019 | $3,412 | $24,530 | $4,900 | $19,630 |
| 2018 | $3,203 | $23,730 | $4,740 | $18,990 |
| 2017 | $3,171 | $24,110 | $4,820 | $19,290 |
| 2016 | $2,935 | $24,170 | $4,830 | $19,340 |
| 2015 | $2,870 | $22,810 | $4,560 | $18,250 |
Mortgage History
| Date | Status | Loan Amount | Loan Type |
|---|---|---|---|
| Previous Owner | $575,000 | New Conventional | |
| Previous Owner | $391,809 | VA | |
| Previous Owner | $391,809 | VA | |
| Previous Owner | $294,320 | New Conventional | |
| Previous Owner | $90,000 | Credit Line Revolving | |
| Previous Owner | $225,600 | New Conventional | |
| Previous Owner | $232,107 | FHA |
Deed History
| Date | Type | Sale Price | Title Company |
|---|---|---|---|
| Warranty Deed | $800,000 | Landmark Title | |
| Warranty Deed | $662,000 | Equity Title | |
| Warranty Deed | -- | Equity Title | |
| Warranty Deed | $367,900 | Pioneer Title Agency Inc | |
| Interfamily Deed Transfer | -- | Security Title Agency | |
| Interfamily Deed Transfer | -- | Security Title Agency | |
| Interfamily Deed Transfer | -- | None Available | |
| Special Warranty Deed | $235,282 | New Land Title Agency | |
| Quit Claim Deed | -- | New Land Title Agency | |
| Quit Claim Deed | -- | New Land Title Agency | |
| Cash Sale Deed | $185,000 | First American Title |
Similar Homes in the area
Source: Arizona Regional Multiple Listing Service (ARMLS)
MLS Number: 6803466
APN: 502-81-607
- 20985 W Wycliff Ct
- 20959 W Western Dr
- 21122 W Edgemont Ave
- 3128 N Heritage St Unit 84
- 20882 W Eastview Way
- 3277 N Highlands Dr Unit 43
- 3249 N Highlands Dr Unit 44
- 3038 N Western Cir Unit 94
- 3336 N Highlands Dr Unit 37
- 20866 W Hamilton St
- 20821 W Ridge Rd
- 2674 N Saide Ln
- 2708 N Heritage St
- 21260 W Black Rock Dr Unit 100
- 3388 N Highlands Dr Unit 38
- 3367 N Highlands Dr Unit 39
- 2827 N 212th Dr
- 20766 W White Rock Rd
- 20744 W Hamilton St
- 20911 W White Rock Rd






