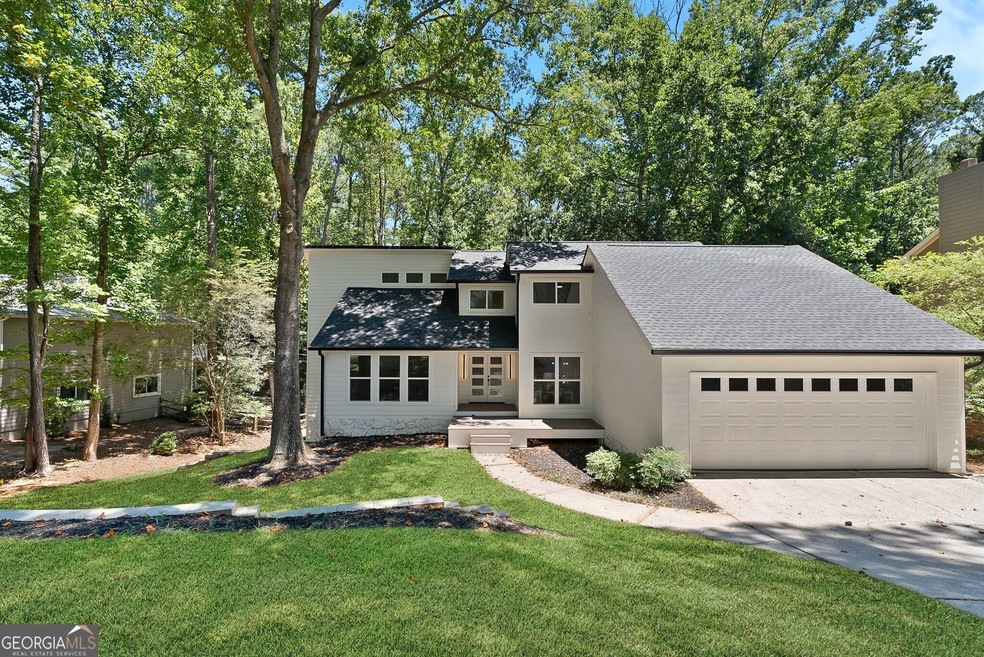This chic and impeccable, better-than-new, modern masterpiece provides the perfect combination of mesmerizing design and abundant curated spaces to create a dramatic, yet inviting home. The gourmet kitchen is a chef's dream, showcasing custom cabinets, a sleek quartz waterfall island, designer backsplash, and top-tier fixtures. The floating stairs and one-of-a-kind floor plan set the tone for the entire home! You'll have your pick between two stunning primary suites-yes, TWO!-each offering its own slice of luxury. The house flows effortlessly with multiple living, flex, and entertaining spaces, all decked out in stylish, contemporary finishes that make it feel both cool and cozy. The brand-new decks are perfect for your next get-together, overlooking a huge, private half-acre yard that offers total serenity and plenty of room for a POOL. Highlights? How about 7" white oak hardwoods, not one but two laundry rooms, soaring 20-foot ceilings in the fireside family room, and 15-foot ceilings in the primary suite! There's even an EV charger, pristine Polyaspartic garage floors, your very own golf cart parking pad, and a finished terrace level that's so amazing, your in-laws will never want to leave. This home is a total top-to-bottom renovation-new roof, two new HVAC units, new water heater, new exterior siding, new windows, new doors, upgraded electrical and plumbing, and much more. Every inch has been lovingly upgraded, making it as close to perfect as you can get. The neighborhood offers year-round resort-style amenities like golf, pools, fitness center, full dining service, a vibrant social calendar, tennis, pickleball, and more. Come see for yourself! But in the meantime, catch a sneak peek on YouTube: "The Coolest House in Roswell by Winter Baserva."

