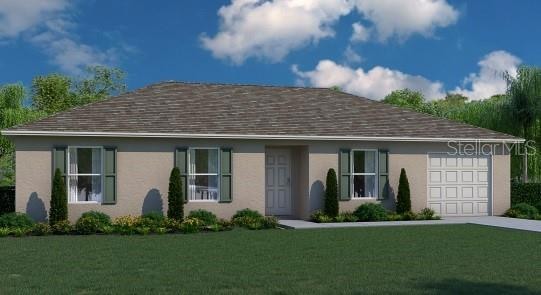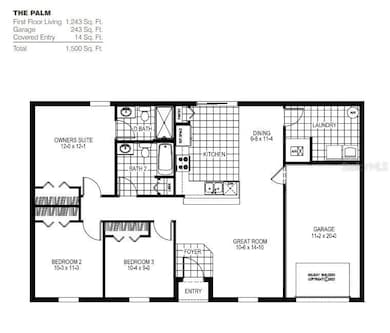
Estimated payment $1,349/month
Highlights
- Under Construction
- Main Floor Primary Bedroom
- No HOA
- Open Floorplan
- Great Room
- 1 Car Attached Garage
About This Home
Under Construction. The Palm floor plan ensures the ease of single story living. You'll love the friendly layout! The plan offers 3 bedrooms, 2 full bathrooms and a 1 car garage. The split plan provides a welcoming master with plenty of privacy from the other bedroom. Additionally, the open concept kitchen and living and dining areas are perfect for family gatherings. The kitchen allows plenty of space with 30" upper cabinets and clean-up is easy with a stainless steel Energy Star insulated dishwasher. Each home also comes with a stainless steel electric smooth top range, accompanied by a stainless steel microwave complete with a ductless vent hood, light and fan
Listing Agent
HOLIDAY BUILDERS GULF COAST Brokerage Phone: 321-610-5940 License #3008295
Home Details
Home Type
- Single Family
Est. Annual Taxes
- $452
Year Built
- Built in 2025 | Under Construction
Lot Details
- 10,018 Sq Ft Lot
- Northeast Facing Home
- Property is zoned R1
Parking
- 1 Car Attached Garage
Home Design
- Home is estimated to be completed on 8/1/25
- Slab Foundation
- Shingle Roof
- Block Exterior
- Stucco
Interior Spaces
- 1,243 Sq Ft Home
- Open Floorplan
- Sliding Doors
- Great Room
- Dining Room
- Laundry Room
Kitchen
- Range
- Dishwasher
Flooring
- Carpet
- Vinyl
Bedrooms and Bathrooms
- 3 Bedrooms
- Primary Bedroom on Main
- Closet Cabinetry
- Walk-In Closet
- 2 Full Bathrooms
Utilities
- Central Heating and Cooling System
- Thermostat
- Underground Utilities
- Electric Water Heater
- 1 Septic Tank
Community Details
- No Home Owners Association
- Association Phone (863) 427-0900
- Built by Holiday Builders
- Marion Oaks Unit 4 Subdivision, Palm Floorplan
Listing and Financial Details
- Visit Down Payment Resource Website
- Legal Lot and Block 65 / 446
- Assessor Parcel Number 8004-0446-65
Map
Home Values in the Area
Average Home Value in this Area
Tax History
| Year | Tax Paid | Tax Assessment Tax Assessment Total Assessment is a certain percentage of the fair market value that is determined by local assessors to be the total taxable value of land and additions on the property. | Land | Improvement |
|---|---|---|---|---|
| 2023 | $338 | $4,820 | $0 | $0 |
| 2022 | $245 | $4,382 | $0 | $0 |
| 2021 | $181 | $6,375 | $6,375 | $0 |
| 2020 | $185 | $7,300 | $7,300 | $0 |
| 2019 | $164 | $4,700 | $4,700 | $0 |
| 2018 | $155 | $4,100 | $4,100 | $0 |
| 2017 | $146 | $3,200 | $3,200 | $0 |
| 2016 | $157 | $2,475 | $0 | $0 |
| 2015 | $135 | $2,250 | $0 | $0 |
| 2014 | $143 | $2,550 | $0 | $0 |
Property History
| Date | Event | Price | Change | Sq Ft Price |
|---|---|---|---|---|
| 04/22/2025 04/22/25 | Pending | -- | -- | -- |
| 04/15/2025 04/15/25 | For Sale | $234,990 | -- | $189 / Sq Ft |
Deed History
| Date | Type | Sale Price | Title Company |
|---|---|---|---|
| Warranty Deed | $38,000 | First International Title | |
| Warranty Deed | $28,000 | First International Title | |
| Interfamily Deed Transfer | -- | -- |
Similar Homes in Ocala, FL
Source: Stellar MLS
MLS Number: C7508627
APN: 8004-0446-65
- 3041 SW 168th Loop
- 17008 SW 32nd Terrace
- 2409 SW 170th Place
- 0 SW 170th Place
- 0 SW 168 Loop Unit MFROM690498
- 0 SW 36th Avenue Rd Unit MFROM696906
- 0 SW 36th Avenue Rd Unit MFRTB8328187
- 16904 SW 30th Avenue Rd
- 16941 SW 30th Avenue Rd
- 17469 SW 35th Avenue Rd
- 00 SW 39th Cir
- 0 SW 34 Ct Unit MFRO6244848
- 2925 SW 172nd Lane Rd
- 16753 SW 29th Terrace Rd
- 16745 SW 29th Terrace Rd
- 0 SW 165th Loop Unit MFROM697411
- 0 SW 165th Loop Unit MFRG5072508
- 16857 SW 29th Terrace Rd
- 16947 SW 41st Avenue Rd
- 17023 SW 41st Avenue Rd

