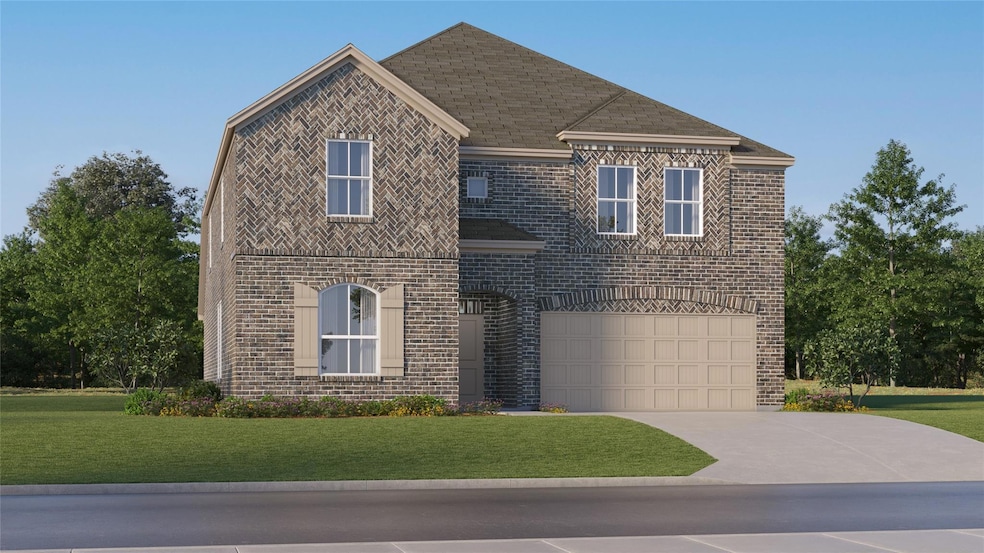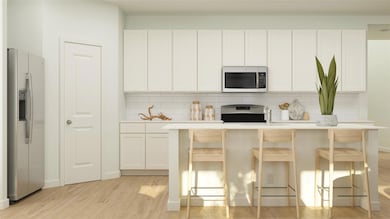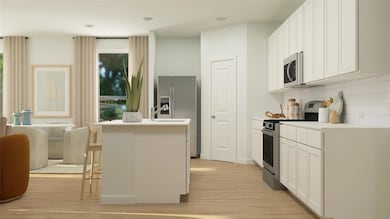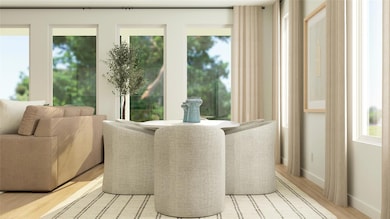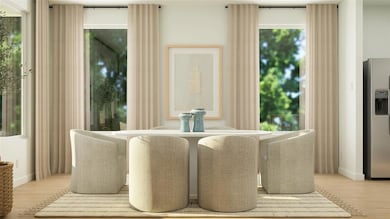
Estimated payment $2,612/month
Highlights
- New Construction
- Open Floorplan
- Built-In Features
- 0.31 Acre Lot
- 2-Car Garage with one garage door
- Enhanced Air Filtration
About This Home
Located in the beautiful city of Anna, TX, Hurricane Creek is a master-planned community with collections of new single-family homes for sale. Anna is one of Texas' oldest historic downtown districts, the community boasts a variety of onsite amenities including a Resort style pool, walking trails, tennis courts, basketball courts, biking paths, and parks and play areas. Residents also have easy access to the shopping and dining in Downtown McKinney or at the Allen Outlets, which are both just 20 minutes away. Tall ceilings, stainless appliances, covered patio & much more! At the back of the home, the luxurious owner’s suite serves as your private retreat, featuring a spa-like en-suite bathroom and an expansive walk-in closet—your ultimate sanctuary to relax and recharge after a busy day.This home is designed to elevate both your everyday living and special moments—a perfect blend of comfort and elegance!
Home Details
Home Type
- Single Family
Year Built
- Built in 2025 | New Construction
Lot Details
- 0.31 Acre Lot
- Lot Dimensions are 50x110
- Wood Fence
- Landscaped
- Sprinkler System
HOA Fees
- $90 Monthly HOA Fees
Parking
- 2-Car Garage with one garage door
- Front Facing Garage
Home Design
- Brick Exterior Construction
- Slab Foundation
- Composition Roof
Interior Spaces
- 2,690 Sq Ft Home
- 2-Story Property
- Open Floorplan
- Built-In Features
- Ceiling Fan
- Decorative Lighting
- ENERGY STAR Qualified Windows
- Luxury Vinyl Plank Tile Flooring
Kitchen
- Gas Range
- Microwave
- Dishwasher
- Kitchen Island
- Disposal
Bedrooms and Bathrooms
- 5 Bedrooms
- Walk-In Closet
- 4 Full Bathrooms
- Low Flow Toliet
Home Security
- Carbon Monoxide Detectors
- Fire and Smoke Detector
Eco-Friendly Details
- Energy-Efficient Appliances
- Energy-Efficient Insulation
- Energy-Efficient Doors
- Rain or Freeze Sensor
- Energy-Efficient Thermostat
- Enhanced Air Filtration
- Mechanical Fresh Air
Schools
- Sue Evelyn Rattan Elementary School
- Anna Middle School
- Anna High School
Utilities
- Central Heating and Cooling System
- Tankless Water Heater
- High Speed Internet
- Cable TV Available
Community Details
- Association fees include full use of facilities, management fees
- Essex Management HOA, Phone Number (972) 428-2030
- Hurricane Creek Subdivision
- Mandatory home owners association
Listing and Financial Details
- Assessor Parcel Number R-13061-00H-0050-1
Map
Home Values in the Area
Average Home Value in this Area
Tax History
| Year | Tax Paid | Tax Assessment Tax Assessment Total Assessment is a certain percentage of the fair market value that is determined by local assessors to be the total taxable value of land and additions on the property. | Land | Improvement |
|---|---|---|---|---|
| 2024 | -- | $60,000 | $60,000 | -- |
Property History
| Date | Event | Price | Change | Sq Ft Price |
|---|---|---|---|---|
| 04/23/2025 04/23/25 | Pending | -- | -- | -- |
| 04/22/2025 04/22/25 | Price Changed | $383,931 | -3.2% | $143 / Sq Ft |
| 04/21/2025 04/21/25 | Price Changed | $396,771 | -1.6% | $147 / Sq Ft |
| 04/16/2025 04/16/25 | Price Changed | $403,055 | -0.8% | $150 / Sq Ft |
| 04/14/2025 04/14/25 | Price Changed | $406,198 | -1.2% | $151 / Sq Ft |
| 04/12/2025 04/12/25 | Price Changed | $411,209 | -1.5% | $153 / Sq Ft |
| 04/07/2025 04/07/25 | Price Changed | $417,327 | -0.6% | $155 / Sq Ft |
| 04/02/2025 04/02/25 | Price Changed | $419,999 | -0.9% | $156 / Sq Ft |
| 04/01/2025 04/01/25 | For Sale | $423,999 | -- | $158 / Sq Ft |
Similar Homes in Anna, TX
Source: North Texas Real Estate Information Systems (NTREIS)
MLS Number: 20888522
APN: R-13061-00H-0050-1
- 3045 Flintrock Ln
- 3044 Hollybrook Ln
- 3037 Hollybrook Ln
- 3033 Hollybrook Ln
- 3104 Flintrock Ln
- 3036 Timber Ridge Dr
- 3016 Burwick Ln
- 3025 Timber Ridge Dr
- 3061 Timber Ridge Dr
- 3017 Timber Ridge Dr
- 316 Thorn Creek Dr
- 308 Thorn Creek Dr
- 304 Thorn Creek Dr
- 218 Thorn Creek Dr
- 700 Valley Pines Dr
- 700 Wilderness Point Ln
- 704 Valley Pines Dr
- 712 Wilderness Point Ln
- 713 Wilderness Point Ln
- 725 Lone Rock Dr
