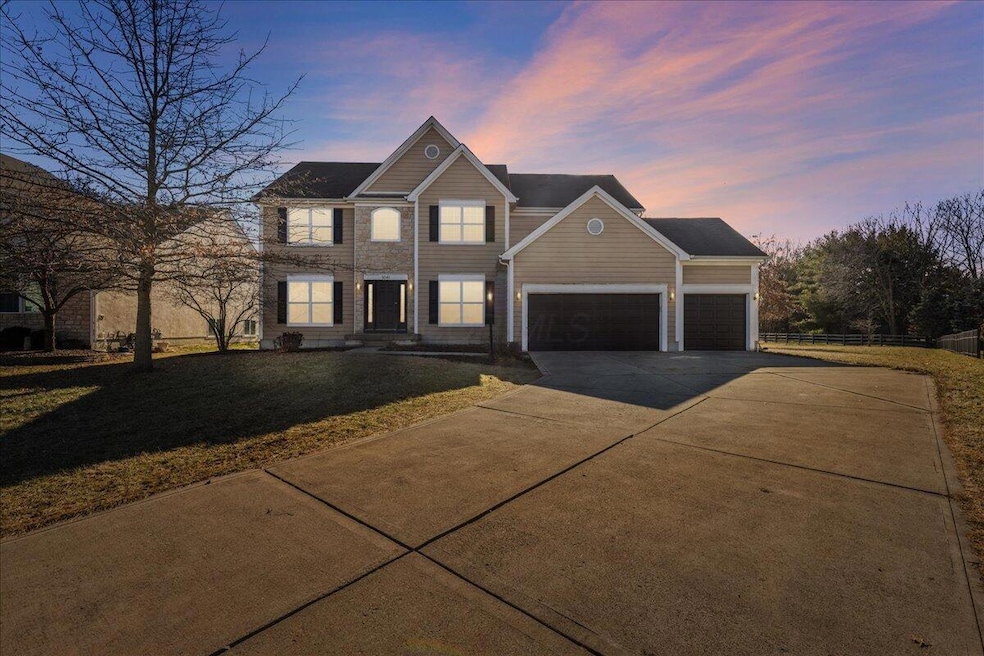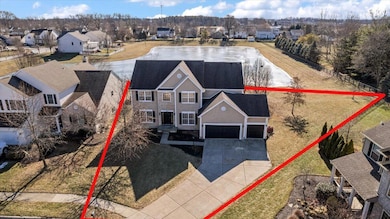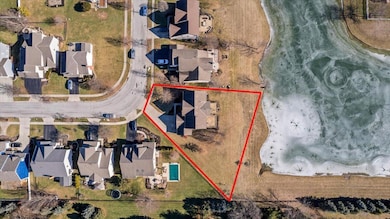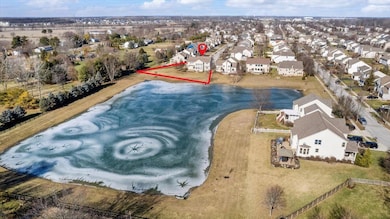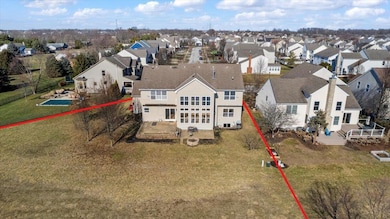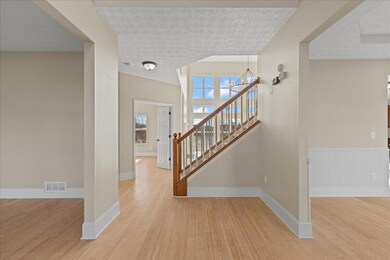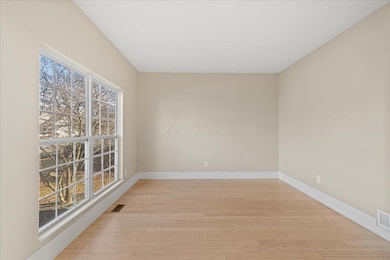
3041 Gilridge Dr Hilliard, OH 43026
Westbrooke NeighborhoodEstimated payment $4,115/month
Total Views
6,682
4
Beds
2.5
Baths
2,932
Sq Ft
$208
Price per Sq Ft
Highlights
- Popular Property
- Pond
- 3 Car Attached Garage
- Hilliard Bradley High School Rated A-
- Great Room
- Ceramic Tile Flooring
About This Home
It's all about the lot! Check out this great home in the Lakewood subdivision. Hilliard schools, Columbus taxes and one of the larger premium lots with a pond view! The primary suite has been newly renovated with a custom closet, and new carpet throughout. The finished basement offers plenty of space with an egressed window. Don't miss out on this one!
Home Details
Home Type
- Single Family
Est. Annual Taxes
- $8,181
Year Built
- Built in 2004
HOA Fees
- $29 Monthly HOA Fees
Parking
- 3 Car Attached Garage
Home Design
- Block Foundation
- Wood Siding
- Vinyl Siding
Interior Spaces
- 2,932 Sq Ft Home
- Gas Log Fireplace
- Insulated Windows
- Great Room
- Basement
- Recreation or Family Area in Basement
- Dishwasher
- Laundry on main level
Flooring
- Carpet
- Ceramic Tile
Bedrooms and Bathrooms
- 4 Bedrooms
Utilities
- Forced Air Heating and Cooling System
- Heating System Uses Gas
Additional Features
- Pond
- 0.33 Acre Lot
Community Details
- Association Phone (614) 481-4411
- Capital Property HOA
Listing and Financial Details
- Assessor Parcel Number 560-267797
Map
Create a Home Valuation Report for This Property
The Home Valuation Report is an in-depth analysis detailing your home's value as well as a comparison with similar homes in the area
Home Values in the Area
Average Home Value in this Area
Tax History
| Year | Tax Paid | Tax Assessment Tax Assessment Total Assessment is a certain percentage of the fair market value that is determined by local assessors to be the total taxable value of land and additions on the property. | Land | Improvement |
|---|---|---|---|---|
| 2024 | $9,248 | $163,740 | $47,780 | $115,960 |
| 2023 | $8,181 | $163,730 | $47,775 | $115,955 |
| 2022 | $8,731 | $141,820 | $27,300 | $114,520 |
| 2021 | $8,790 | $141,820 | $27,300 | $114,520 |
| 2020 | $8,760 | $141,820 | $27,300 | $114,520 |
| 2019 | $8,471 | $118,830 | $22,750 | $96,080 |
| 2018 | $8,100 | $118,830 | $22,750 | $96,080 |
| 2017 | $8,360 | $118,830 | $22,750 | $96,080 |
| 2016 | $8,284 | $108,080 | $20,160 | $87,920 |
| 2015 | $7,764 | $108,080 | $20,160 | $87,920 |
| 2014 | $7,778 | $108,080 | $20,160 | $87,920 |
| 2013 | $7,974 | $108,080 | $20,160 | $87,920 |
Source: Public Records
Property History
| Date | Event | Price | Change | Sq Ft Price |
|---|---|---|---|---|
| 04/25/2025 04/25/25 | Price Changed | $609,900 | -4.0% | $208 / Sq Ft |
| 02/08/2025 02/08/25 | For Sale | $635,000 | -- | $217 / Sq Ft |
Source: Columbus and Central Ohio Regional MLS
Deed History
| Date | Type | Sale Price | Title Company |
|---|---|---|---|
| Warranty Deed | $328,400 | Lawyers Tit | |
| Warranty Deed | -- | Transohio Residential Title |
Source: Public Records
Mortgage History
| Date | Status | Loan Amount | Loan Type |
|---|---|---|---|
| Closed | $33,293 | Credit Line Revolving | |
| Open | $311,910 | Purchase Money Mortgage |
Source: Public Records
Similar Homes in Hilliard, OH
Source: Columbus and Central Ohio Regional MLS
MLS Number: 225003791
APN: 560-267797
Nearby Homes
- 3030 Landen Farm Rd E
- 6008 MacNabb Ct
- 3161 Cassey St
- 6038 Hampton Corners N
- 2977 Lake Hollow Rd
- 5841 Heirship Ct
- 5835 Privilege Dr
- 2603 Westrock Dr
- 6756 Lakeside Place
- 2685 Brittany Oaks Blvd
- 6601 Marshview Dr
- 5708 Westbriar Dr
- 2675 Rolling Oaks Blvd
- 2923 Honeysuckle Ln
- 6899 Woodedge Ln
- 3574 Switchgrass Ct
- 2573 Sycamore
- 6891 Woodedge Ln
- 5786 Middleby Dr
- 5619 Chapman Ct
